Yellow Living Room Design Photos with White Walls
Refine by:
Budget
Sort by:Popular Today
1 - 20 of 666 photos
Item 1 of 3

Design ideas for a small contemporary open concept living room in Sydney with white walls, concrete floors and a wall-mounted tv.
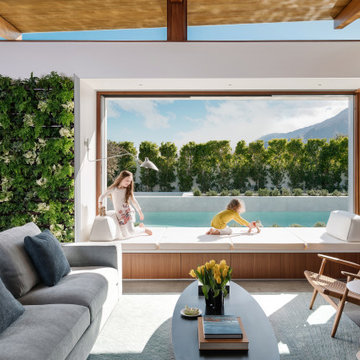
Resource Furniture worked with Turkel Design to furnish Axiom Desert House, a custom-designed, luxury prefab home nestled in sunny Palm Springs. Resource Furniture provided the Square Line Sofa with pull-out end tables; the Raia walnut dining table and Orca dining chairs; the Flex Outdoor modular sofa on the lanai; as well as the Tango Sectional, Swing, and Kali Duo wall beds. These transforming, multi-purpose and small-footprint furniture pieces allow the 1,200-square-foot home to feel and function like one twice the size, without compromising comfort or high-end style. Axiom Desert House made its debut in February 2019 as a Modernism Week Featured Home and gained national attention for its groundbreaking innovations in high-end prefab construction and flexible, sustainable design.
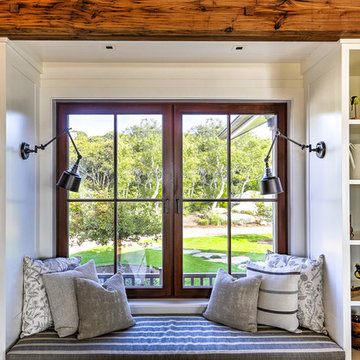
Photo: Amy Nowak-Palmerini
Large beach style formal open concept living room in Boston with white walls and medium hardwood floors.
Large beach style formal open concept living room in Boston with white walls and medium hardwood floors.
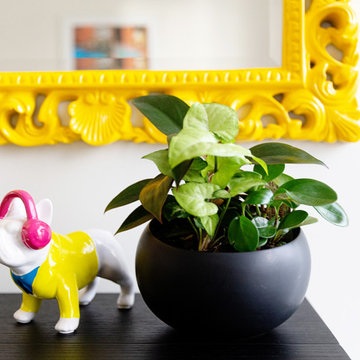
This is an example of a small contemporary enclosed living room in Melbourne with white walls, carpet and grey floor.
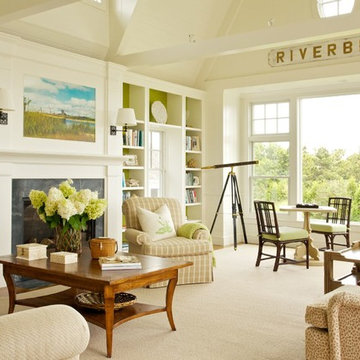
Design ideas for a beach style open concept living room in Boston with white walls, a standard fireplace and no tv.
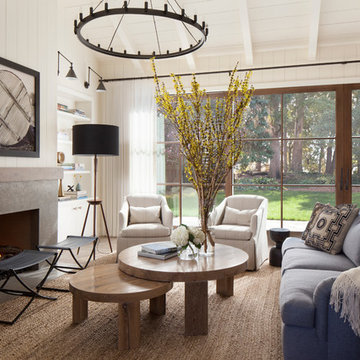
Paul Dyer Photography
Design ideas for a country formal living room in San Francisco with white walls, a ribbon fireplace and no tv.
Design ideas for a country formal living room in San Francisco with white walls, a ribbon fireplace and no tv.
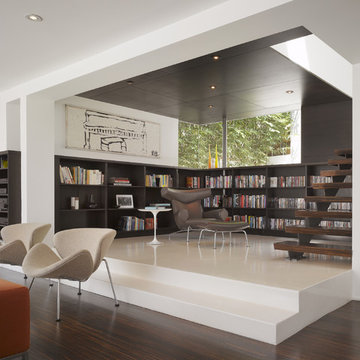
The library is a room within a room -- an effect that is enhanced by a material inversion; the living room has ebony, fired oak floors and a white ceiling, while the stepped up library has a white epoxy resin floor with an ebony oak ceiling.
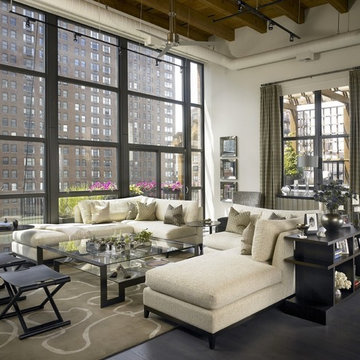
Great Room
Design ideas for an expansive industrial living room in Chicago with white walls.
Design ideas for an expansive industrial living room in Chicago with white walls.

The living room features floor to ceiling windows with big views of the Cascades from Mt. Bachelor to Mt. Jefferson through the tops of tall pines and carved-out view corridors. The open feel is accentuated with steel I-beams supporting glulam beams, allowing the roof to float over clerestory windows on three sides.
The massive stone fireplace acts as an anchor for the floating glulam treads accessing the lower floor. A steel channel hearth, mantel, and handrail all tie in together at the bottom of the stairs with the family room fireplace. A spiral duct flue allows the fireplace to stop short of the tongue and groove ceiling creating a tension and adding to the lightness of the roof plane.
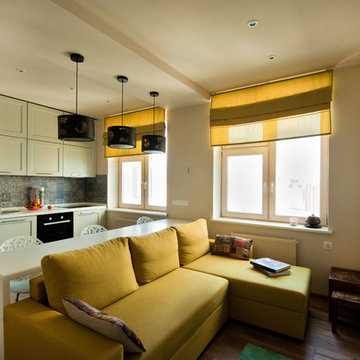
Ольга Рыкли
Contemporary open concept living room in Moscow with white walls, dark hardwood floors, a wall-mounted tv and brown floor.
Contemporary open concept living room in Moscow with white walls, dark hardwood floors, a wall-mounted tv and brown floor.
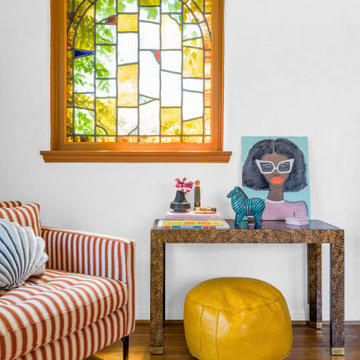
Photo of a mid-sized eclectic formal enclosed living room in Los Angeles with white walls, medium hardwood floors, a standard fireplace, a tile fireplace surround, no tv and brown floor.

Design ideas for a contemporary open concept living room in Seattle with white walls, medium hardwood floors, no fireplace, a wall-mounted tv and exposed beam.
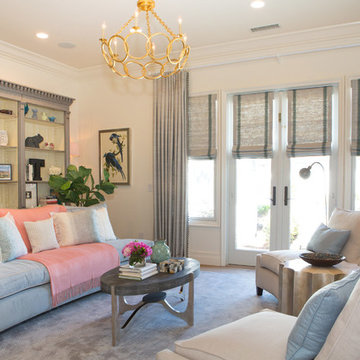
Lori Dennis Interior Design
SoCal Contractor Construction
Erika Bierman Photography
Photo of a large transitional enclosed living room in San Diego with white walls and carpet.
Photo of a large transitional enclosed living room in San Diego with white walls and carpet.
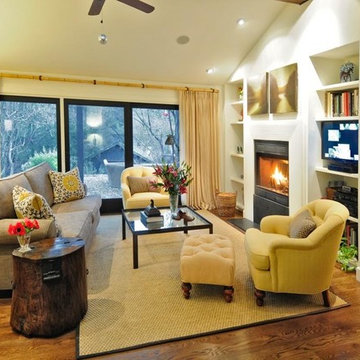
Photographer Chuck O'Rear
Large contemporary enclosed living room in San Francisco with white walls, medium hardwood floors, a ribbon fireplace, a plaster fireplace surround and a concealed tv.
Large contemporary enclosed living room in San Francisco with white walls, medium hardwood floors, a ribbon fireplace, a plaster fireplace surround and a concealed tv.
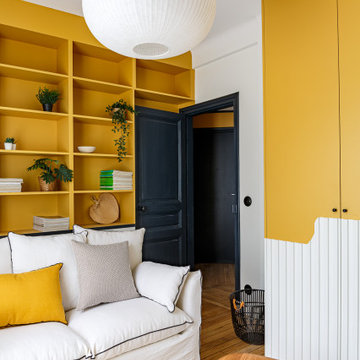
This is an example of a small midcentury living room in Paris with a library, white walls, light hardwood floors and no tv.
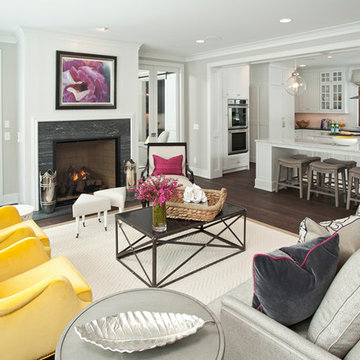
Refined, LLC
Photo of a mid-sized transitional formal open concept living room in Minneapolis with white walls, dark hardwood floors, a standard fireplace, a tile fireplace surround and no tv.
Photo of a mid-sized transitional formal open concept living room in Minneapolis with white walls, dark hardwood floors, a standard fireplace, a tile fireplace surround and no tv.
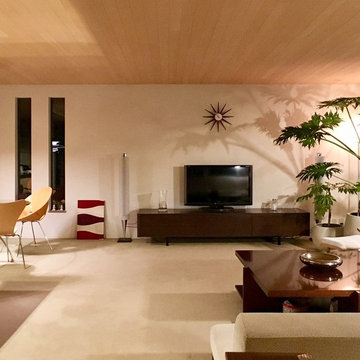
ピロティーのある家
Inspiration for a midcentury open concept living room in Sapporo with white walls, a freestanding tv and beige floor.
Inspiration for a midcentury open concept living room in Sapporo with white walls, a freestanding tv and beige floor.
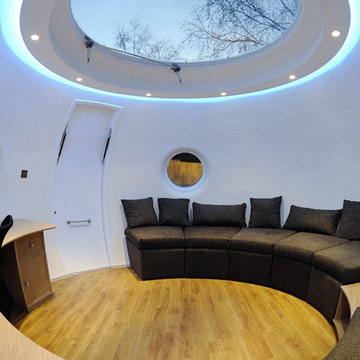
Inspiration for a mid-sized contemporary loft-style living room in Portland Maine with white walls and light hardwood floors.
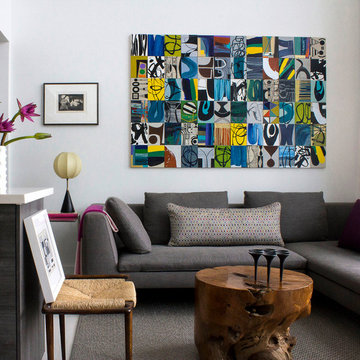
For the living room of this apartment located in South Beach, I combined natural woods such as the organic teak chestnut coffee table and the dining chairs with soft linens on the furnishings and natural stone marble on the tables; and vintage accessories throughout the space. It was important for me to create a small dining area, so I placed the table a bit under the staircase, accentuated by the beautiful ceiling lamp that seems to float over the table and anchors the room. The large piece of art over the couch is by New York artist, Jody Morlock. It’s called “Tonic Immobility” referring to the shark character depicted in the painting. The piece was created to incorporate all the colors (blues–magentas–purple and yellows) used throughout the apartment, and it’s the focal point in the living room. The space tells a story about creativity; it’s an eclectic mix of vintage finds and contemporary pieces.
Photography by Diego Alejandro Design, LLC
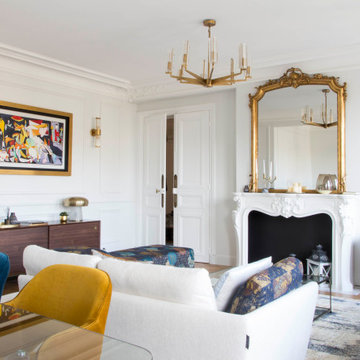
Photo of a large transitional living room in Paris with white walls, light hardwood floors, a standard fireplace, a freestanding tv and brown floor.
Yellow Living Room Design Photos with White Walls
1