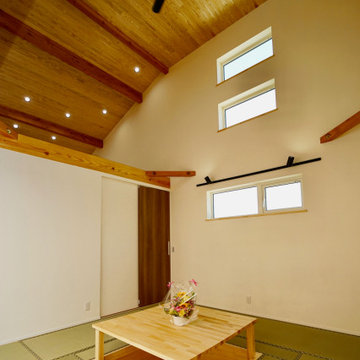Yellow Living Room Design Photos with Wood
Refine by:
Budget
Sort by:Popular Today
1 - 18 of 18 photos
Item 1 of 3

Зона гостиной.
Дизайн проект: Семен Чечулин
Стиль: Наталья Орешкова
Inspiration for a mid-sized industrial open concept living room in Saint Petersburg with a library, grey walls, vinyl floors, a built-in media wall, brown floor and wood.
Inspiration for a mid-sized industrial open concept living room in Saint Petersburg with a library, grey walls, vinyl floors, a built-in media wall, brown floor and wood.

Ochre plaster fireplace design with stone mosaic tile mantle and hearth. Exposed wood beams and wood ceiling treatment for a warm look.
Photo of a living room in Los Angeles with yellow walls, concrete floors, a corner fireplace, a tile fireplace surround, grey floor and wood.
Photo of a living room in Los Angeles with yellow walls, concrete floors, a corner fireplace, a tile fireplace surround, grey floor and wood.
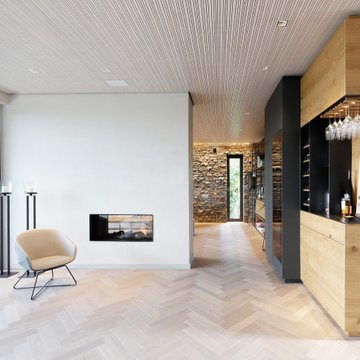
Sorgfältig ausgewählte Materialien wie die heimische Eiche, Lehmputz an den Wänden sowie eine Holzakustikdecke prägen dieses Interior. Hier wurde nichts dem Zufall überlassen, sondern alles integriert sich harmonisch. Die hochwirksame Akustikdecke von Lignotrend sowie die hochwertige Beleuchtung von Erco tragen zum guten Raumgefühl bei. Was halten Sie von dem Tunnelkamin? Er verbindet das Esszimmer mit dem Wohnzimmer.
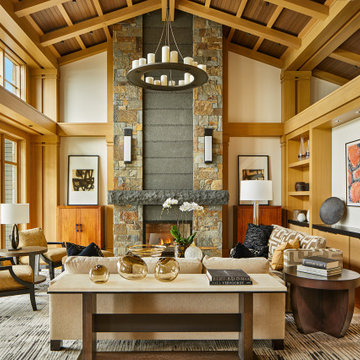
A flood of natural light focuses attention on the contrasting stone elements of the dramatic fireplace at the end of the Great Room. // Image : Benjamin Benschneider Photography
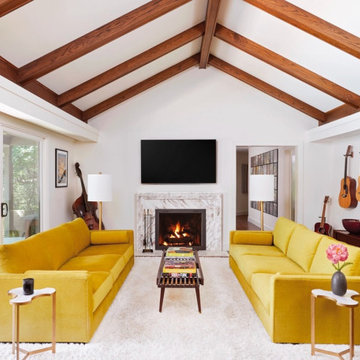
An example of what the customer wanted out of their existing beam.
This is an example of a mid-sized contemporary enclosed living room in Dallas with white walls and wood.
This is an example of a mid-sized contemporary enclosed living room in Dallas with white walls and wood.
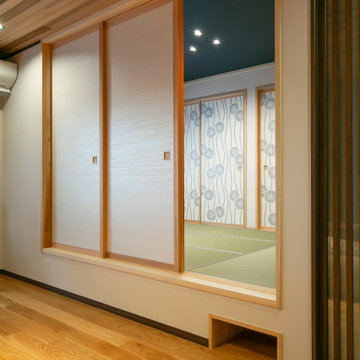
リビング続きの小上がり和室。小上がりの高さを生かして、ロボット掃除機の基地を配しました。
Photo of an asian living room in Other with medium hardwood floors, wood and wallpaper.
Photo of an asian living room in Other with medium hardwood floors, wood and wallpaper.
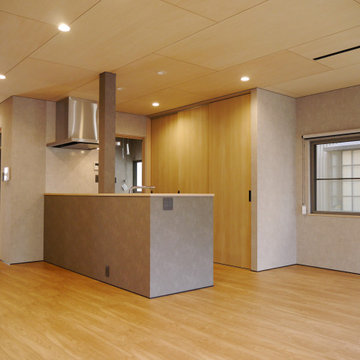
Design ideas for a mid-sized industrial open concept living room in Other with grey walls, painted wood floors, a wall-mounted tv, wood and wallpaper.
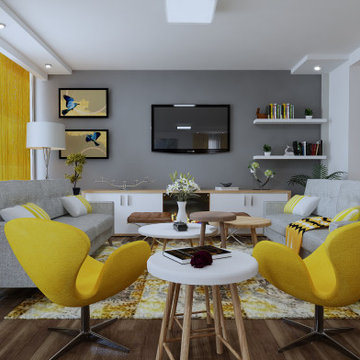
Photo of a large modern loft-style living room in Other with a home bar, beige walls, plywood floors, a wood stove, a wood fireplace surround, a built-in media wall, brown floor, wood and wallpaper.
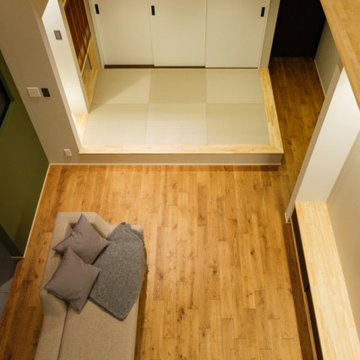
ヴィンテージ感を演出する、無垢オークを濃色のブラウンで塗装した床材。
Living room in Other with green walls, dark hardwood floors, brown floor, wood and wallpaper.
Living room in Other with green walls, dark hardwood floors, brown floor, wood and wallpaper.
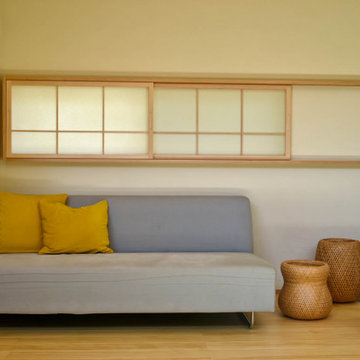
Large open concept living room in Other with beige walls, light hardwood floors, a wood stove, a tile fireplace surround, a wall-mounted tv and wood.
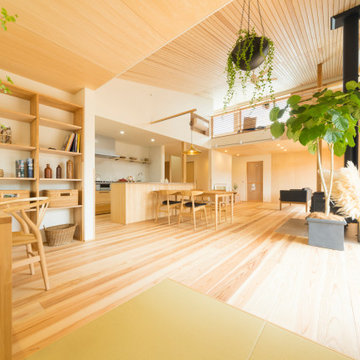
This is an example of an open concept living room in Other with white walls, medium hardwood floors, a wood stove, a tile fireplace surround, wood and wallpaper.
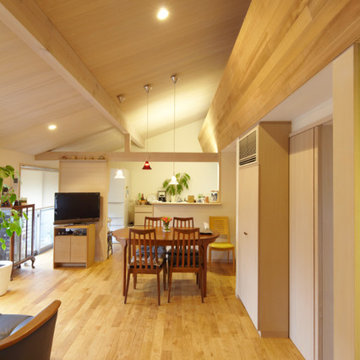
Inspiration for an asian open concept living room in Other with beige walls, medium hardwood floors, no fireplace, a freestanding tv, brown floor and wood.
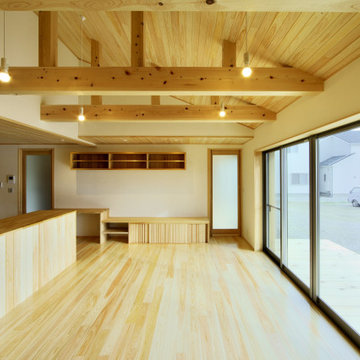
This is an example of an open concept living room in Other with beige walls, light hardwood floors, a freestanding tv and wood.
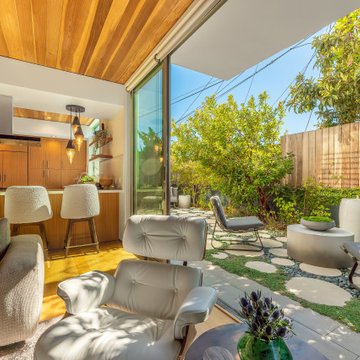
Indoor outdoor living is key in this contemporary open concept living space. With the beautiful walnut ceiling casting natural elements in the space this is the perfect place to cozy up and binge watch your favorite shows/movies or host a epic party leaving your guest plenty to talk about.
JL Interiors is a LA-based creative/diverse firm that specializes in residential interiors. JL Interiors empowers homeowners to design their dream home that they can be proud of! The design isn’t just about making things beautiful; it’s also about making things work beautifully. Contact us for a free consultation Hello@JLinteriors.design _ 310.390.6849_ www.JLinteriors.design

A lovely and complete lounge refit to create a calm, fresh space
Inspiration for a large contemporary enclosed living room in Other with white walls, medium hardwood floors, a hanging fireplace, a wood fireplace surround, a built-in media wall, brown floor and wood.
Inspiration for a large contemporary enclosed living room in Other with white walls, medium hardwood floors, a hanging fireplace, a wood fireplace surround, a built-in media wall, brown floor and wood.
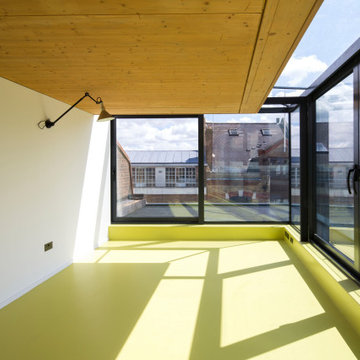
The project brief was for the addition of a rooftop living space on a refurbished postwar building in the heart of the Bermondsey Street Conservation Area, London Bridge.
The scope of the project included both the architecture and the interior design. The project utilised Cross Laminated Timber as a lightweight solution for the main structure, leaving it exposed internally, offering a warmth and contrast to the planes created by the white plastered walls and green rubber floor.
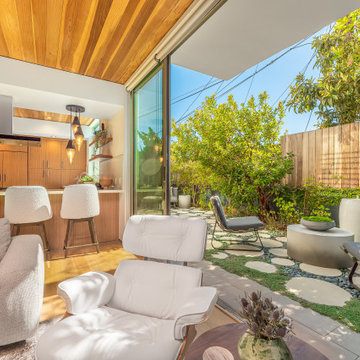
Indoor outdoor living is key in this contemporary open concept living space. With the beautiful walnut ceiling casting natural elements in the space this is the perfect place to cozy up and binge watch your favorite shows/movies or host a epic party leaving your guest plenty to talk about.
JL Interiors is a LA-based creative/diverse firm that specializes in residential interiors. JL Interiors empowers homeowners to design their dream home that they can be proud of! The design isn’t just about making things beautiful; it’s also about making things work beautifully. Contact us for a free consultation Hello@JLinteriors.design _ 310.390.6849_ www.JLinteriors.design
Yellow Living Room Design Photos with Wood
1
