Refine by:
Budget
Sort by:Popular Today
1 - 20 of 378 photos
Item 1 of 3
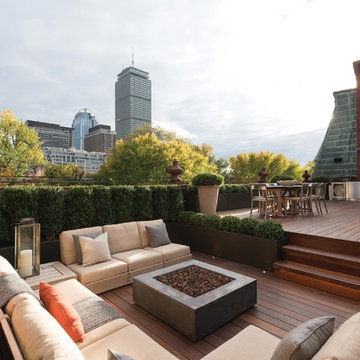
Genevieve de Manio Photography
This is an example of an expansive traditional rooftop and rooftop deck in Boston with an outdoor kitchen and no cover.
This is an example of an expansive traditional rooftop and rooftop deck in Boston with an outdoor kitchen and no cover.

Centered on an arched pergola, the gas grill is convenient to bar seating, the refrigerator and the trash receptacle. The pergola ties into other wood structures on site and the circular bar reflects a large circular bluestone insert on the patio.
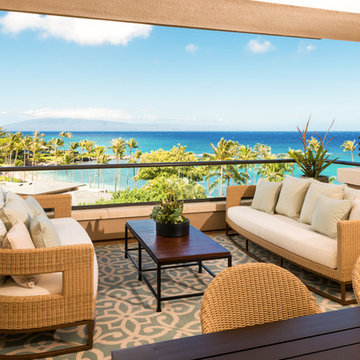
Mid-sized tropical rooftop and rooftop deck in Hawaii with a roof extension and an outdoor kitchen.
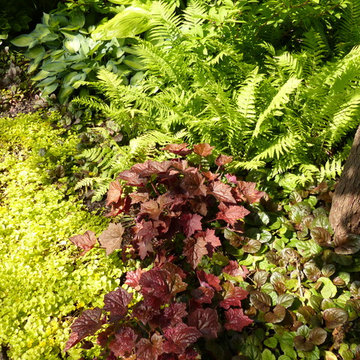
Photo by Kirsten Gentry and Terra Jenkins for Van Zelst, Inc.
Design ideas for an expansive traditional backyard shaded garden for summer in Chicago with a garden path.
Design ideas for an expansive traditional backyard shaded garden for summer in Chicago with a garden path.
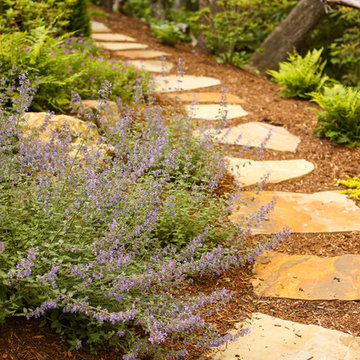
This is an example of a mid-sized country backyard partial sun garden for summer in Charlotte with a garden path and natural stone pavers.
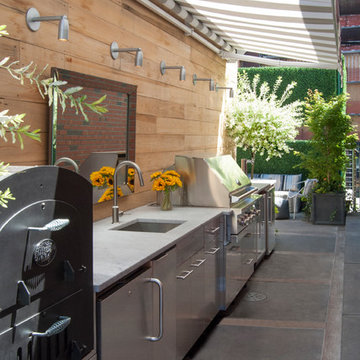
The addition of the kitchenette on the rooftop transformed the patio into a fully-functioning entertainment space. The retractable awning provides shade on the hottest days, or it can be opened up to party under the stars.
Welcoming guests into their home is a way of life for the Novogratzes, and in turn was the primary focus of this renovation.
"We like to have a lot people over on the day-to-day as well as holiday family gatherings and parties with our friends", Cortney explains. With both Robert and Cortney hailing from the South; Virginia and Georgia respectively, the couple have it in their blood to open their home those around them. "We always believe that the most important thing in your home is those you share it with", she says, "so we love to keep up our southern hospitality and are constantly welcoming guests into our home."
Photo: Adrienne DeRosa Photography © 2014 Houzz
Design: Cortney and Robert Novogratz

Mid-sized eclectic side yard and ground level deck in Los Angeles with a fire feature, no cover and metal railing.

cucina esterna sul terrazzo ci Cesar Cucine e barbeque a gas di weber
pensilina in vetro e linea led sotto gronda.
Parete rivestita con micro mosaico di Appiani colore grigio.
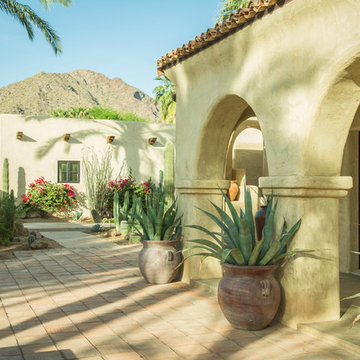
The front loggia is bathed in the emerging sunlight of an spring Arizona morning; a mix of existing and new date palm trees, Saguaros, Indian Fig, and other cacti grace the entry courtyard in front of the main house. The renovated four-car garage is seen in the background, with Camelback Mountain in the distance.
Design Architect: Gene Kniaz, Spiral Architect; General Contractor: Eric Linthicum, Linthicum Custom Builders
Photo: Maureen Ryan Photography
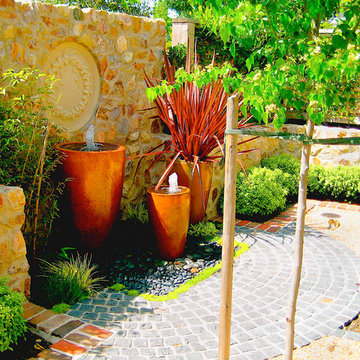
photo by Jim Pyle
This is an example of a small mediterranean courtyard patio in Sacramento with a water feature, natural stone pavers and a pergola.
This is an example of a small mediterranean courtyard patio in Sacramento with a water feature, natural stone pavers and a pergola.

Inspiration for an expansive traditional backyard patio in Baltimore with a pergola and natural stone pavers.
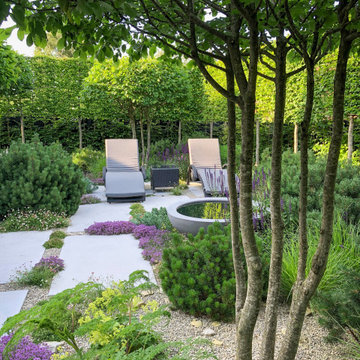
Oversize sawn limestone paving units create two distinct seating areas, nestled amongst the naturalistic planting. Limestone gravel offers offers textural interest and lower maintenance gardening. A simple bowl introduces the reflective, calming quality of water.
A unified boundary treatment of hornbeam hedge and pleached hornbeam trees give the garden improved privacy and visual harmony. Four multi-stem hornbeam trees offer sculptural form, helping to shape the space within the garden.
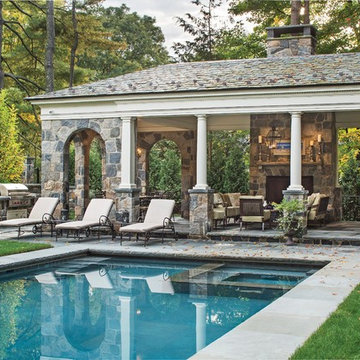
Jonathan Wallen
This is an example of an expansive traditional rectangular pool in New York.
This is an example of an expansive traditional rectangular pool in New York.
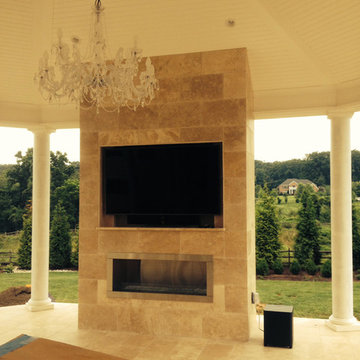
All custom wood work done by JW Contractors. Meticulous detail and trim work design and installation.
Design ideas for an expansive transitional backyard verandah in Baltimore with a fire feature and tile.
Design ideas for an expansive transitional backyard verandah in Baltimore with a fire feature and tile.
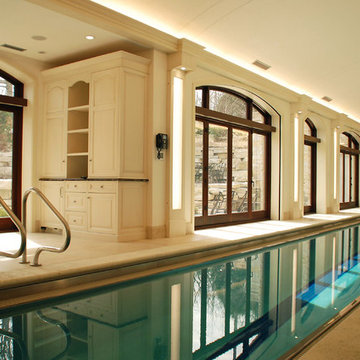
Request Free Quote
This indoor lap swimming pool measures 8'0' x 75'0", and is outfitted with an automatic swimming pool safety cover. What really makes this pool unque is the perimeter recircuation system. The gutter, which is a commercial competition gutter simliar to olympic and collegiate-level swim meet pools, has three chambers that are gravity fed with pool surge. The lowest chamber has a pump that automatically returns the swimmer surge to the pool, which has the effect of maintaining quiescence for lap swimming. This will prevent splash back from the sides, as well as maintaining the fastest surface available. This space also features a 7'0" x 8'0" hot tub at deck level, to warm up the swimmers and to help them get their muscles loose after a strenuous workout. The pool and spa coping are Valder's Wisconsin Limestone. The pool pumps are both variable-speed, and the pool is heated partially by utilizing a geothermal system. At the far end of this lap swimmer's dream is a Quickset (Removable) starting platform. Indoor space designed by Benvenuti and Stein. Photos by Geno Benvenuti
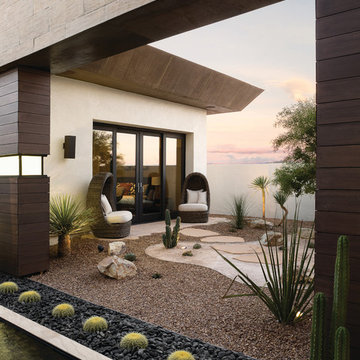
Photography by Trent Bell
Inspiration for an expansive contemporary backyard patio in Las Vegas with no cover.
Inspiration for an expansive contemporary backyard patio in Las Vegas with no cover.
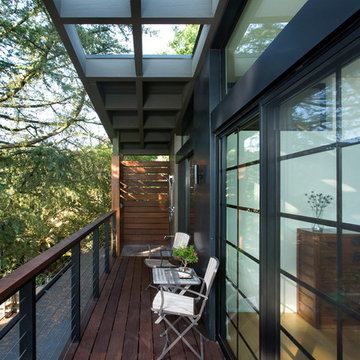
Balcony overlooking canyon at second floor primary suite.
Tree at left nearly "kisses" house while offering partial privacy for outdoor shower. Photo by Clark Dugger
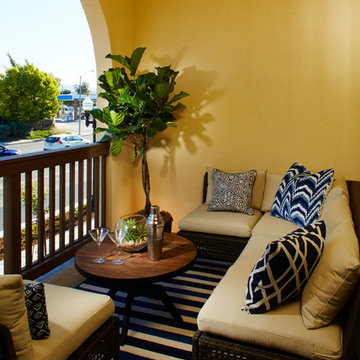
Arques Place offered 85 single-family attached homes with 3 to 4 bedrooms, and approximately 1,440 to 1,815 square feet of living space.
*Arques Place sold out in January 2017*
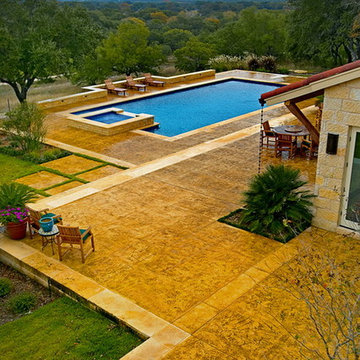
Photo of an expansive traditional backyard rectangular lap pool in Austin with concrete slab.
Yellow Outdoor Design Ideas
1






