Yellow Patio Design Ideas with Concrete Slab
Refine by:
Budget
Sort by:Popular Today
1 - 20 of 76 photos
Item 1 of 3

Unique opportunity to live your best life in this architectural home. Ideally nestled at the end of a serene cul-de-sac and perfectly situated at the top of a knoll with sweeping mountain, treetop, and sunset views- some of the best in all of Westlake Village! Enter through the sleek mahogany glass door and feel the awe of the grand two story great room with wood-clad vaulted ceilings, dual-sided gas fireplace, custom windows w/motorized blinds, and gleaming hardwood floors. Enjoy luxurious amenities inside this organic flowing floorplan boasting a cozy den, dream kitchen, comfortable dining area, and a masterpiece entertainers yard. Lounge around in the high-end professionally designed outdoor spaces featuring: quality craftsmanship wood fencing, drought tolerant lush landscape and artificial grass, sleek modern hardscape with strategic landscape lighting, built in BBQ island w/ plenty of bar seating and Lynx Pro-Sear Rotisserie Grill, refrigerator, and custom storage, custom designed stone gas firepit, attached post & beam pergola ready for stargazing, cafe lights, and various calming water features—All working together to create a harmoniously serene outdoor living space while simultaneously enjoying 180' views! Lush grassy side yard w/ privacy hedges, playground space and room for a farm to table garden! Open concept luxe kitchen w/SS appliances incl Thermador gas cooktop/hood, Bosch dual ovens, Bosch dishwasher, built in smart microwave, garden casement window, customized maple cabinetry, updated Taj Mahal quartzite island with breakfast bar, and the quintessential built-in coffee/bar station with appliance storage! One bedroom and full bath downstairs with stone flooring and counter. Three upstairs bedrooms, an office/gym, and massive bonus room (with potential for separate living quarters). The two generously sized bedrooms with ample storage and views have access to a fully upgraded sumptuous designer bathroom! The gym/office boasts glass French doors, wood-clad vaulted ceiling + treetop views. The permitted bonus room is a rare unique find and has potential for possible separate living quarters. Bonus Room has a separate entrance with a private staircase, awe-inspiring picture windows, wood-clad ceilings, surround-sound speakers, ceiling fans, wet bar w/fridge, granite counters, under-counter lights, and a built in window seat w/storage. Oversized master suite boasts gorgeous natural light, endless views, lounge area, his/hers walk-in closets, and a rustic spa-like master bath featuring a walk-in shower w/dual heads, frameless glass door + slate flooring. Maple dual sink vanity w/black granite, modern brushed nickel fixtures, sleek lighting, W/C! Ultra efficient laundry room with laundry shoot connecting from upstairs, SS sink, waterfall quartz counters, and built in desk for hobby or work + a picturesque casement window looking out to a private grassy area. Stay organized with the tastefully handcrafted mudroom bench, hooks, shelving and ample storage just off the direct 2 car garage! Nearby the Village Homes clubhouse, tennis & pickle ball courts, ample poolside lounge chairs, tables, and umbrellas, full-sized pool for free swimming and laps, an oversized children's pool perfect for entertaining the kids and guests, complete with lifeguards on duty and a wonderful place to meet your Village Homes neighbors. Nearby parks, schools, shops, hiking, lake, beaches, and more. Live an intentionally inspired life at 2228 Knollcrest — a sprawling architectural gem!
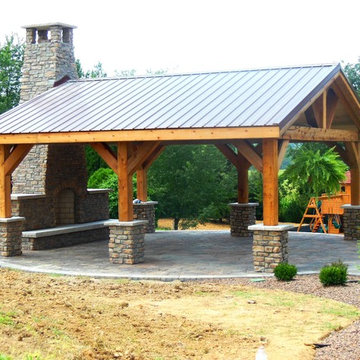
Large country backyard patio in Louisville with a fire feature, concrete slab and a pergola.
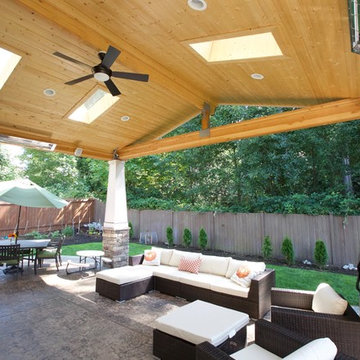
This is a roof we built in Bothel - Stamped Concrete stone wrapped pillars and Gable style attached to the house!
Inspiration for a mid-sized contemporary backyard patio in Seattle with concrete slab and a roof extension.
Inspiration for a mid-sized contemporary backyard patio in Seattle with concrete slab and a roof extension.
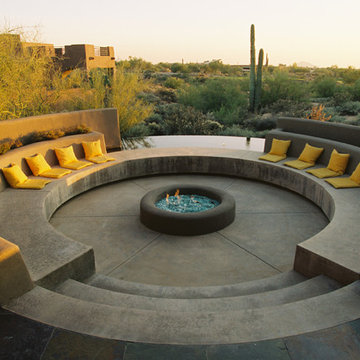
Design ideas for a mediterranean patio in Phoenix with a fire feature, concrete slab and no cover.
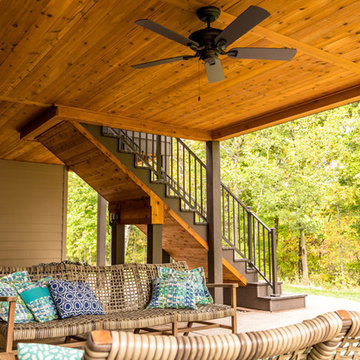
For the under-deck, we installed a stained square edge cedar ceiling to allow for proper ventilation and finished it with TWP Cedartone oil to match the screen room. The combination of the finishes yields a very inviting and enjoyable covered outdoor area.
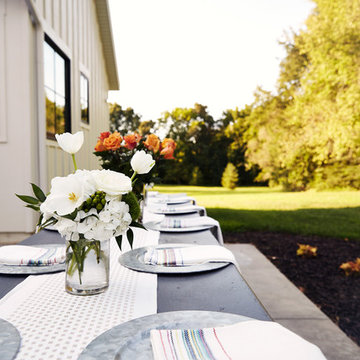
Photography by Starboard & Port of Springfield, Missouri.
Inspiration for a mid-sized country backyard patio in Other with concrete slab and no cover.
Inspiration for a mid-sized country backyard patio in Other with concrete slab and no cover.
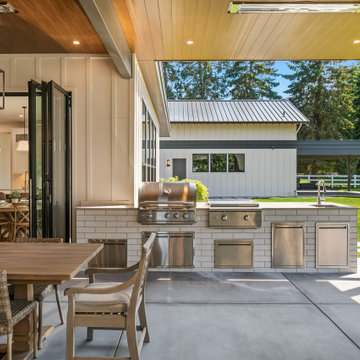
A covered porch so functional you’ll actually use it! Starting with skylights allowing daylight to pour in, we added heaters for those long winter months, a powerful fireplace and a fan to circulate air. Accent lighting, built in Sonos speakers, outdoor kitchen for entertaining and a swing bed the size of a twin mattress. What's not to love?
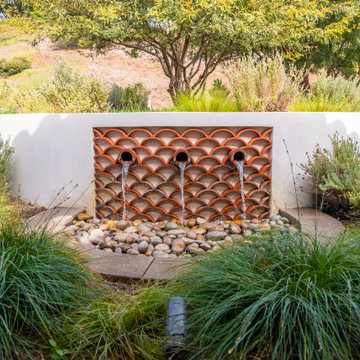
A Spanish style covered front porch features a unique Spanish tile fountain, smooth stucco garden walls, and drought tolerant landscaping.
This is an example of a large beach style front yard patio in Orange County with a water feature, concrete slab and a roof extension.
This is an example of a large beach style front yard patio in Orange County with a water feature, concrete slab and a roof extension.
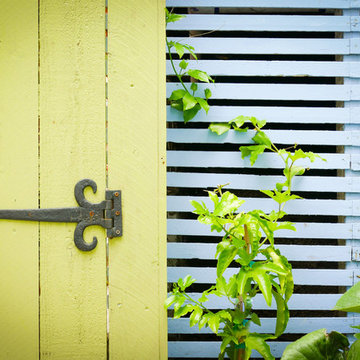
When this homeowner’s neighbor removed two, two- story-high Ficus trees, her side-yard became baron and sunbaked. Concrete covers virtually the whole area from the house to the property line, but because the side-yard has a lot of foot traffic and serves as a sitting area to the basement apartment, the owner did not want to remove any of the concrete. The solution was to put up fencing to block the view of the neighbor’s house, then upcycle wine barrels and 55-gallon drums into huge planters. The drums are large enough to accommodate a full-sized tree and provide the added advantage of giving height to smaller trees to provide further screening of the neighbor’s house. Everything was painted in bright colors to give the space a cheery Caribbean feel. The neighbor’s tree removal ended up as a blessing in disguise, because what had been a drab trough-way was transformed into a happy patio.
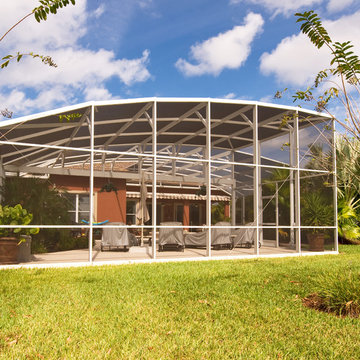
Design ideas for a mid-sized traditional backyard patio in Orlando with concrete slab and a pergola.
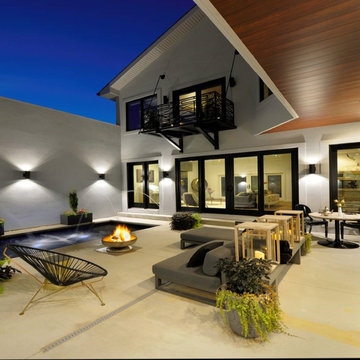
Inspiration for a mid-sized modern backyard patio in St Louis with a water feature and concrete slab.
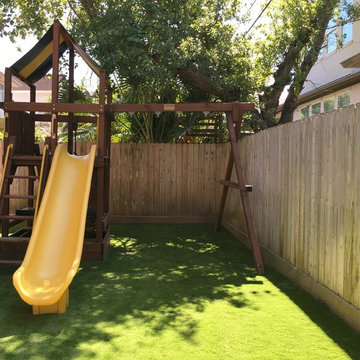
Large traditional backyard patio in Houston with concrete slab and a roof extension.
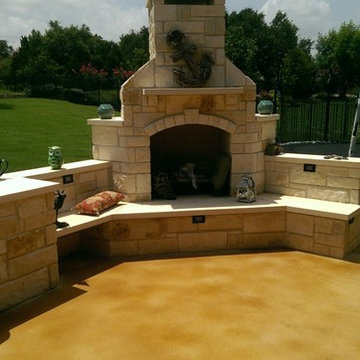
Photo of a mid-sized country backyard patio in Austin with a fire feature, concrete slab and no cover.
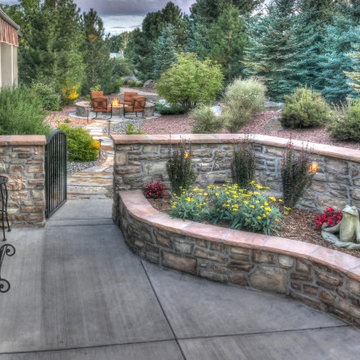
This raised bed in the courtyard provides a wonderful opportunity to introduce color and life into the hardscape.
Photo of a mid-sized traditional backyard patio in Denver with a container garden, concrete slab and an awning.
Photo of a mid-sized traditional backyard patio in Denver with a container garden, concrete slab and an awning.
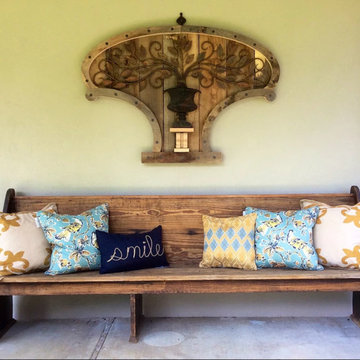
Your guest's first impression of your home is your front door, so make sure its a welcoming one. A reclaimed church pew, bright pillows and dimensional art make this front stoop welcoming to all.
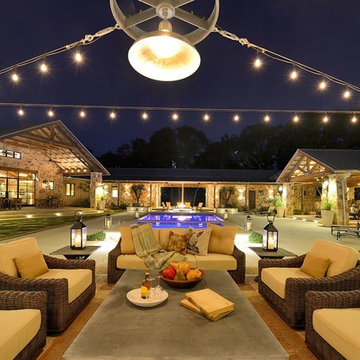
Photo Credit: Daniel Nadelvach
Inspiration for a large backyard patio in Houston with concrete slab.
Inspiration for a large backyard patio in Houston with concrete slab.
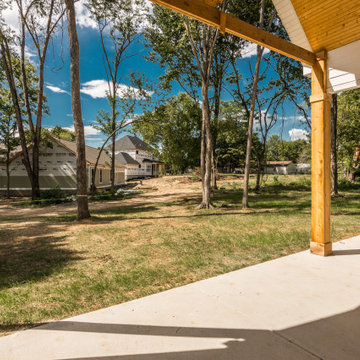
Photo of a mid-sized country backyard patio in Nashville with with fireplace, concrete slab and a roof extension.
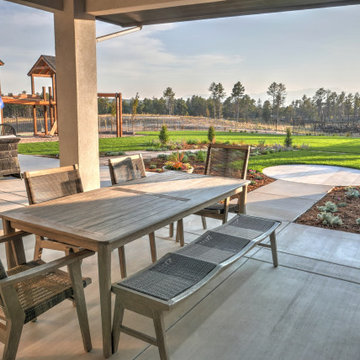
Inviting and secluded back yard connects beautifully to spacious patio area.
This is an example of a large backyard patio in Denver with with fireplace, concrete slab and a roof extension.
This is an example of a large backyard patio in Denver with with fireplace, concrete slab and a roof extension.
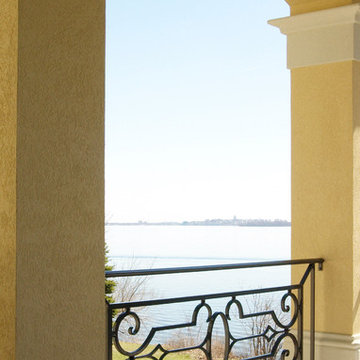
This is an example of a mid-sized mediterranean backyard patio in Other with concrete slab and a roof extension.
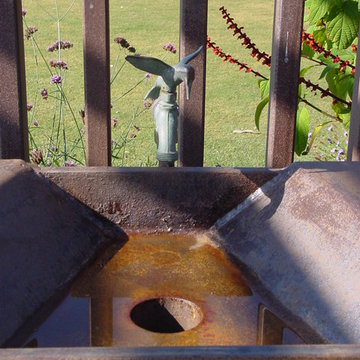
The transformation from a registered landslide hillside to a stunning garden oasis, is truly breathtaking. The pool was updated and the Corten steel arbor cleverly cantilevered on this 5 acre property. Using a crib wall system (Slope Block) allowed us to create lush terraces from toe to top - garden pathways lined with boulders create the illusion they were always there. The Slope Block was acid stained and planted so they eye can see just a hint of the bones through the lush California and Australian native plants and trees.
Yellow Patio Design Ideas with Concrete Slab
1