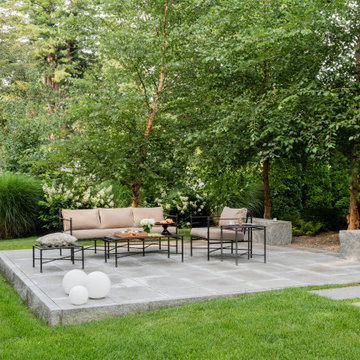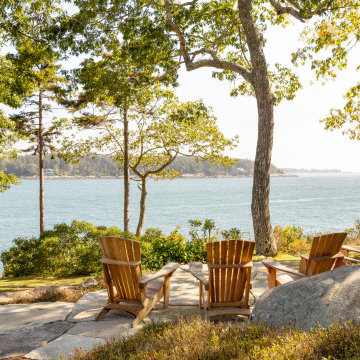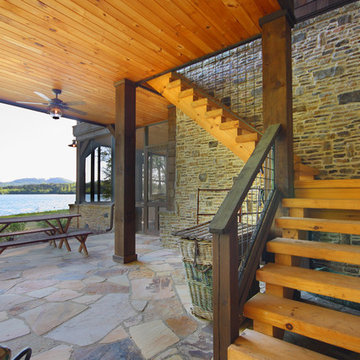Yellow Patio Design Ideas with Natural Stone Pavers
Refine by:
Budget
Sort by:Popular Today
1 - 20 of 167 photos
Item 1 of 3
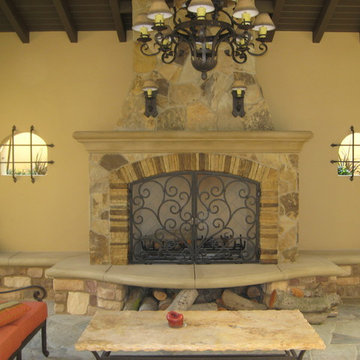
Jason Warren
Large mediterranean backyard patio in Los Angeles with a fire feature, natural stone pavers and a roof extension.
Large mediterranean backyard patio in Los Angeles with a fire feature, natural stone pavers and a roof extension.

The 'L' shape of the house creates the heavily landscaped outdoor fire pit area. The quad sliding door leads to the family room, while the windows on the left are off the kitchen (far left) and buffet built-in. This allows for food to be served directly from the house to the fire pit area.
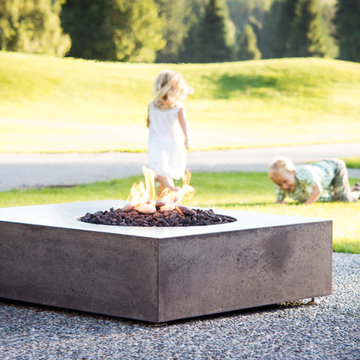
The Social fire pit is simplicity at it’s finest. With a modern rectangular shape there is nothing to distract the eye from the pure beauty of the flame. This concrete fire pit is available with a propane, natural gas, or ethanol burner.
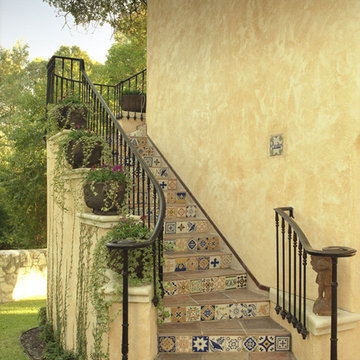
Inspiration for a large mediterranean courtyard patio in Houston with a vertical garden, natural stone pavers and a roof extension.
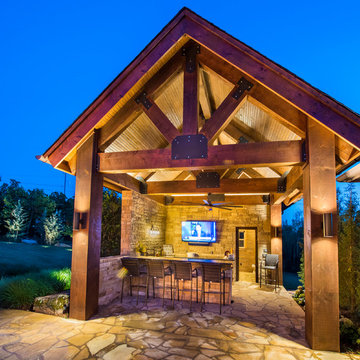
The outdoor bar complete with outdoor restroom, hand cut stone walls, outdoor television.
Design and construction by Caviness Landscape Design
Photography by KO Rinearson
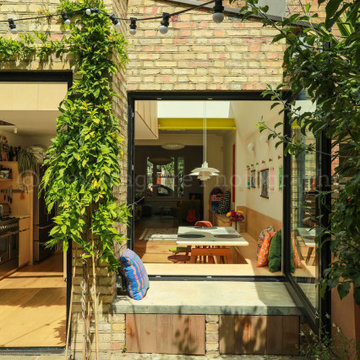
A simple extension on the ground floor, a bespoke kitchen catering for their needs and allowing for them to imprint their personalties into their home.
The bay window with it’s two way seating allows for the boundary between the indoor and outdoor to merge beautifully.
The pivot door is a great alternative to the the usual sliding or folding garden door.
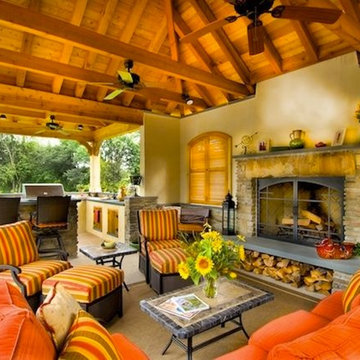
Design ideas for a mediterranean backyard patio in DC Metro with with fireplace, natural stone pavers and a pergola.
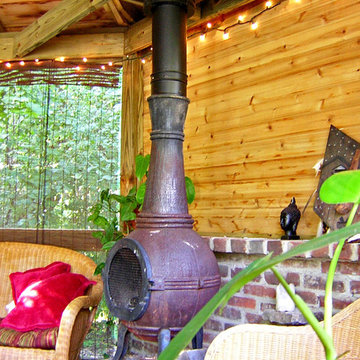
This is an example of a small traditional backyard patio in Chicago with a fire feature, natural stone pavers and a gazebo/cabana.

Photo by Samantha Robison
Design ideas for a small transitional backyard patio in Other with natural stone pavers and a pergola.
Design ideas for a small transitional backyard patio in Other with natural stone pavers and a pergola.

This gourmet kitchen includes wood burning pizza oven, grill, side burner, egg smoker, sink, refrigerator, trash chute, serving station and more!
Photography: Daniel Driensky

Teamwork makes the dream work, as they say. And what a dream; this is the acme of a Surrey suburban townhouse garden. The team behind the teamwork of this masterpiece in Oxshott, Surrey, are Raine Garden Design Ltd, Bushy Business Ltd, Hampshire Garden Lighting, and Forest Eyes Photography. Everywhere you look, some new artful detail demonstrating their collective expertise hits you. The beautiful and tasteful selection of materials. The very mature, regimented pleached beech hedge. The harmoniousness of the zoning; tidy yet so varied and interesting. The ancient olive, dating back to the reign of Victoria. The warmth and depth afforded by the layered lighting. The seamless extension of the Home from inside to out; because in this dream, the garden is Home as much as the house is.
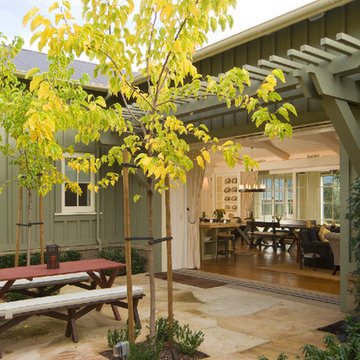
Home built by JMA (Jim Murphy and Associates); designed by Howard Backen, Backen Gillam & Kroeger Architects. Interior design by Jennifer Robin Interiors. Photo credit: Tim Maloney, Technical Imagery Studios.
This warm and inviting residence, designed in the California Wine Country farmhouse vernacular, for which the architectural firm is known, features an underground wine cellar with adjoining tasting room. The home’s expansive, central great room opens to the outdoors with two large lift-n-slide doors: one opening to a large screen porch with its spectacular view, the other to a cozy flagstone patio with fireplace. Lift-n-slide doors are also found in the master bedroom, the main house’s guest room, the guest house and the pool house.
A number of materials were chosen to lend an old farm house ambience: corrugated steel roofing, rustic stonework, long, wide flooring planks made from recycled hickory, and the home’s color palette itself.
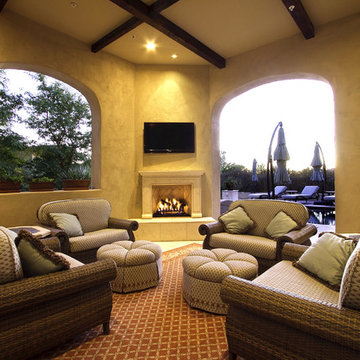
Outdoor Living - Covered Patio outfitted with an outdoor kitchen and fireplace was furnished for dining and lounging all year round. Outdoor fabrics in a cool palette were chosen to provide a fresh and airy feeling.
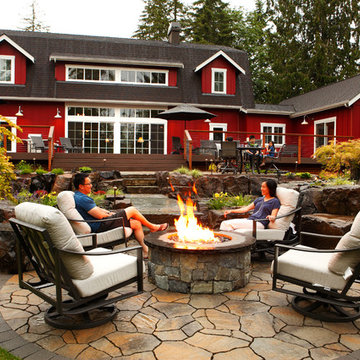
www.alderwoodlandscaping.com
Parkscreative.com
Inspiration for a country backyard patio in Seattle with a fire feature and natural stone pavers.
Inspiration for a country backyard patio in Seattle with a fire feature and natural stone pavers.
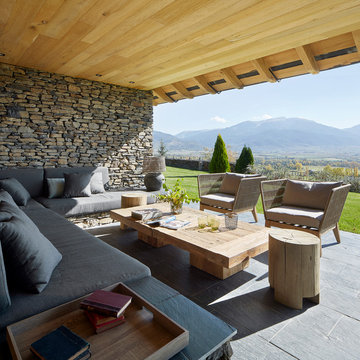
Inspiration for a country backyard patio in Other with natural stone pavers and a roof extension.
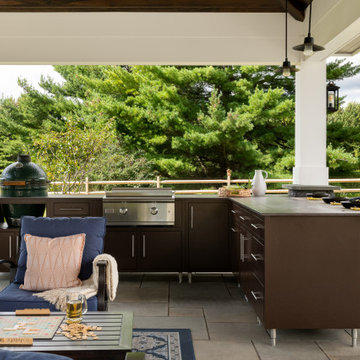
Citing its durability, Dekton countertops were chosen for the outdoor kitchen.
Inspiration for a large transitional backyard patio in Burlington with natural stone pavers and a gazebo/cabana.
Inspiration for a large transitional backyard patio in Burlington with natural stone pavers and a gazebo/cabana.
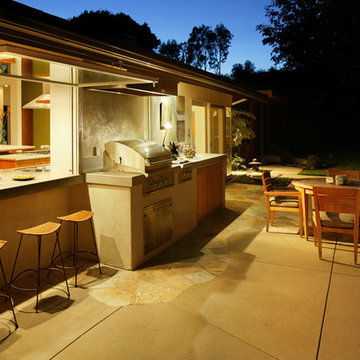
The awning window connects the indoor kitchen to outdoor dining and fireplace. This relationship between indoor kitchen and dining and outdoor dining efficiently increases the usable area of the home and site.
Aidin Mariscal www.immagineint.com
Yellow Patio Design Ideas with Natural Stone Pavers
1
