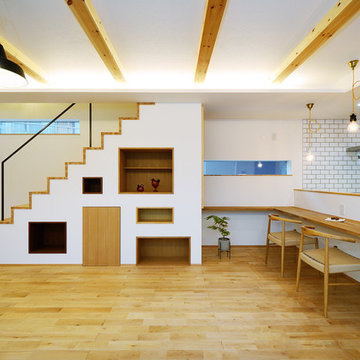All Wall Treatments Yellow Staircase Design Ideas
Refine by:
Budget
Sort by:Popular Today
1 - 20 of 41 photos
Item 1 of 3
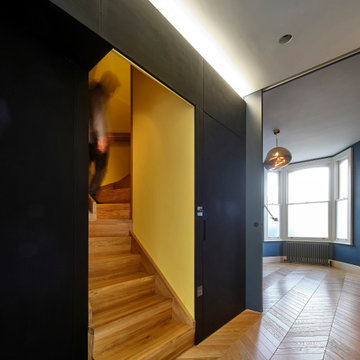
Built in contemporary oak staircase set within integrated storage wall concealing WC behind. Sliding concealed pocket door to living room concealed within joinery
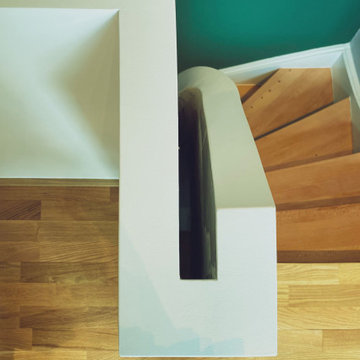
Design ideas for a mid-sized contemporary wood curved staircase in Dusseldorf with wood risers, wood railing and wallpaper.
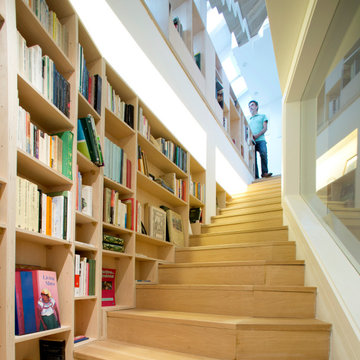
Photo of a mid-sized wood straight staircase in Madrid with wood risers and panelled walls.
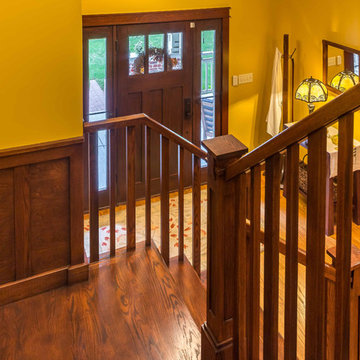
The Stair is open to the Entry, Den, Hall, and the entire second floor Hall. The base of the stair includes a built-in lift-up bench for storage and seating. Wood risers, treads, ballusters, newel posts, railings and wainscoting make for a stunning focal point of both levels of the home. A large transom window over the Stair lets in ample natural light and will soon be home to a custom stained glass window designed and made by the homeowner.
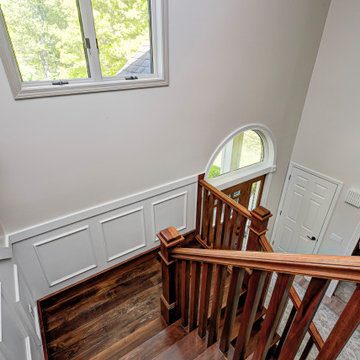
This elegant home remodel created a bright, transitional farmhouse charm, replacing the old, cramped setup with a functional, family-friendly design.
The main entrance exudes timeless elegance with a neutral palette. A polished wooden staircase takes the spotlight, while an elegant rug, perfectly matching the palette, adds warmth and sophistication to the space.
The main entrance exudes timeless elegance with a neutral palette. A polished wooden staircase takes the spotlight, while an elegant rug, perfectly matching the palette, adds warmth and sophistication to the space.
---Project completed by Wendy Langston's Everything Home interior design firm, which serves Carmel, Zionsville, Fishers, Westfield, Noblesville, and Indianapolis.
For more about Everything Home, see here: https://everythinghomedesigns.com/
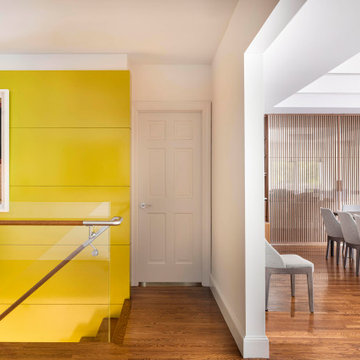
Modern lacquered wood panels in a renovated stairwell
Design ideas for a contemporary wood straight staircase in Boston with painted wood risers, glass railing and panelled walls.
Design ideas for a contemporary wood straight staircase in Boston with painted wood risers, glass railing and panelled walls.
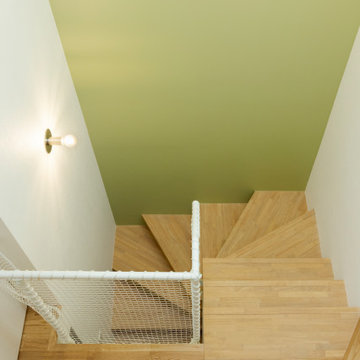
狭小住宅では、各場所のスペースを有効に確保するために段差を組み合わせていきます。
その段差が思いがけない居場所にもなったり。
Inspiration for a small scandinavian wood straight staircase in Tokyo with wood risers, metal railing and planked wall panelling.
Inspiration for a small scandinavian wood straight staircase in Tokyo with wood risers, metal railing and planked wall panelling.
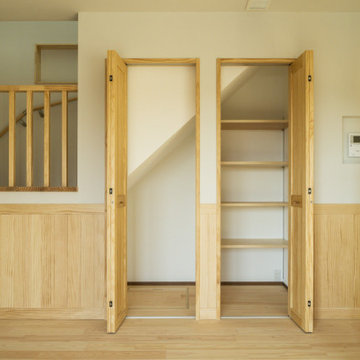
北海道基準以上の断熱性能の暖かい家に住みたい。
素足が気持ちいい桧の床。漆喰のようなエコフリース。
タモやパインなどたくさんの木をつかい、ぬくもり溢れるつくりに。
日々の掃除が楽になるように、家族みんなが健康でいられるように。
私たち家族のためだけの動線を考え、たったひとつ間取りにたどり着いた。
暮らしの中で光や風を取り入れ、心地よく通り抜ける。
家族の想いが、またひとつカタチになりました。
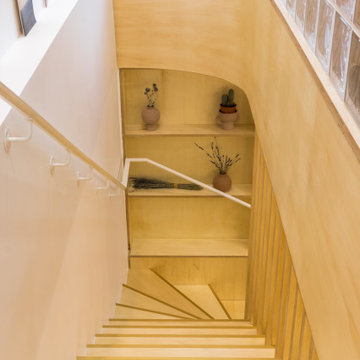
Photo of an eclectic wood l-shaped staircase with wood risers, metal railing and wood walls.
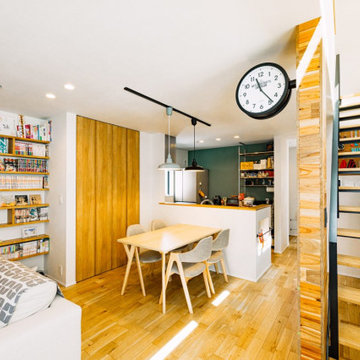
木のぬくもりと、アイアンの製の階段のトーンに合わせて、インテリアをコーディネート。柱や袖壁の一部に、床と同じアカシアの無垢材を貼るなど、細部にわたり質感にこだわられました。
This is an example of a mid-sized industrial wood l-shaped staircase in Tokyo Suburbs with open risers, metal railing and wallpaper.
This is an example of a mid-sized industrial wood l-shaped staircase in Tokyo Suburbs with open risers, metal railing and wallpaper.
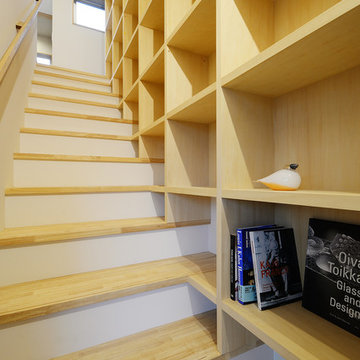
階段の右手は天井いっぱいまでつくられた本棚。雑貨を飾るスペースにも使えそうです。階段の横には造りつけの大きな本棚があります。階段に本棚を設けることで、1階と2階両方からのアクセスがしやすくなっています。
Photo of a mid-sized scandinavian wood straight staircase in Other with wood railing and wallpaper.
Photo of a mid-sized scandinavian wood straight staircase in Other with wood railing and wallpaper.
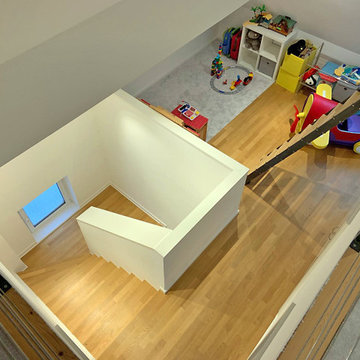
Treppenstufen und Bodenbelag sind aus dem gleichen Material.
Design ideas for a small modern wood u-shaped staircase in Other with wood risers and wallpaper.
Design ideas for a small modern wood u-shaped staircase in Other with wood risers and wallpaper.
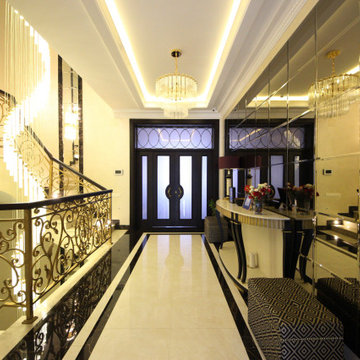
Дом в стиле арт деко, в трех уровнях, выполнен для семьи супругов в возрасте 50 лет, 3-е детей.
Комплектация объекта строительными материалами, мебелью, сантехникой и люстрами из Испании и России.
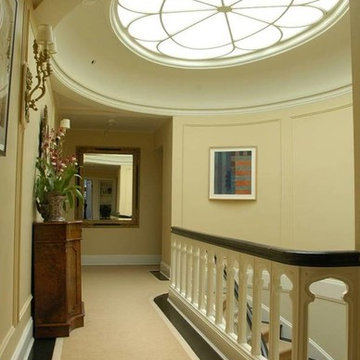
Historic mansion, originally designed by George Applegarth, the architect of The Palace Legion of Honor, in San Francisco’s prestigious Presidio neighborhood. The home was extensively remodeled to provide modern amenities while being brought to a full historic articulation and detail befitting the original English architecture. New custom cast hardware, gothic tracery ceiling treatments and custom decorative mouldings enhance in the interiors. In keeping with the original street façade, the rear elevation was redesigned amid new formal gardens.
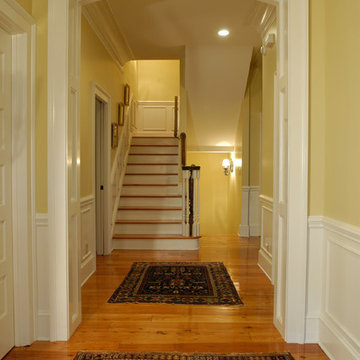
Sam Holland
Photo of a large traditional wood u-shaped staircase in Charleston with wood risers, wood railing and decorative wall panelling.
Photo of a large traditional wood u-shaped staircase in Charleston with wood risers, wood railing and decorative wall panelling.
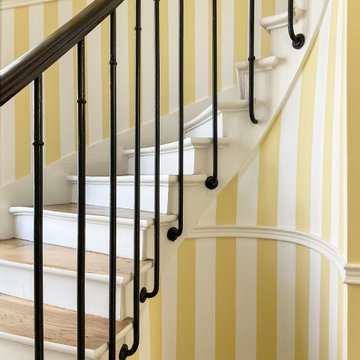
Couleur solaire par excellence, ce jaune citron apporte du peps et une décoration vitaminée à cette entrée ! Le choix du papier peint rayé vintage rappelle le style des maisons de vacances, et contribue à ce sentiment de fraîcheur. Seul le garde corps en bois foncé vient contraster avec ce décor.
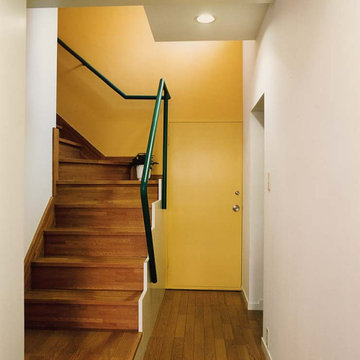
This is an example of a mid-sized modern wood l-shaped staircase in Tokyo with wood risers, metal railing and planked wall panelling.
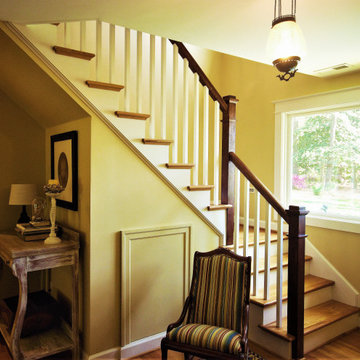
Design ideas for a mid-sized arts and crafts wood l-shaped staircase in Other with wood risers, wood railing and wood walls.
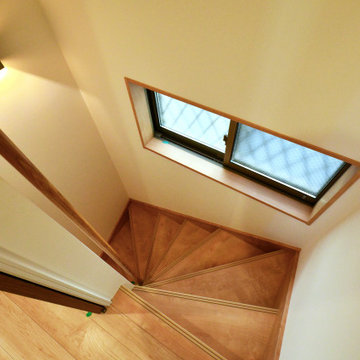
スペースが小さいため、既存と同じ回り階段としました。
暗かったため窓を新設しています。
This is an example of a small country wood curved staircase in Tokyo with wood risers, wood railing and wallpaper.
This is an example of a small country wood curved staircase in Tokyo with wood risers, wood railing and wallpaper.
All Wall Treatments Yellow Staircase Design Ideas
1
