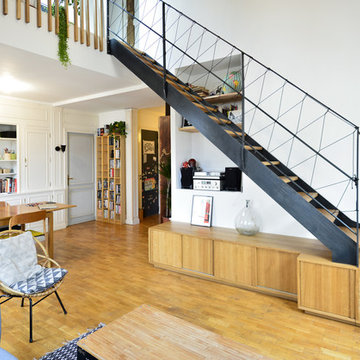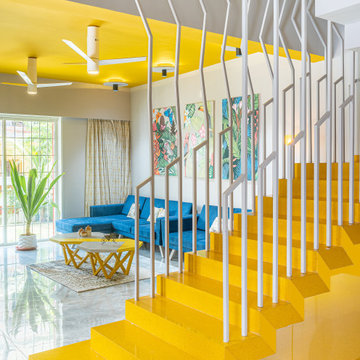Yellow Staircase Design Ideas with Metal Railing
Refine by:
Budget
Sort by:Popular Today
1 - 20 of 114 photos
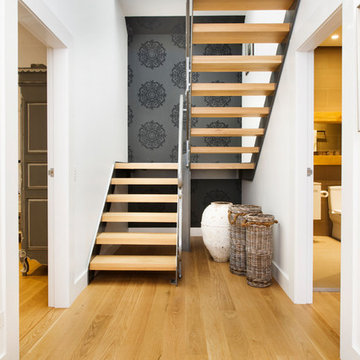
Inspiration for a contemporary wood u-shaped staircase in Sydney with metal railing.
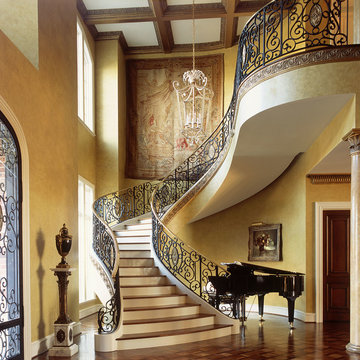
Danny Piassick
This is an example of a large traditional wood curved staircase in Austin with painted wood risers and metal railing.
This is an example of a large traditional wood curved staircase in Austin with painted wood risers and metal railing.
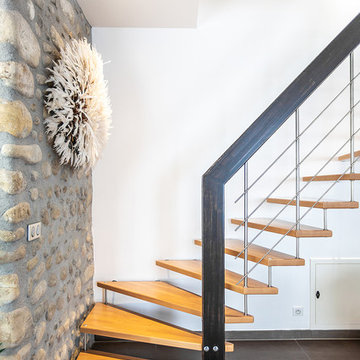
Damien Delburg
Inspiration for a contemporary wood l-shaped staircase in Toulouse with open risers and metal railing.
Inspiration for a contemporary wood l-shaped staircase in Toulouse with open risers and metal railing.
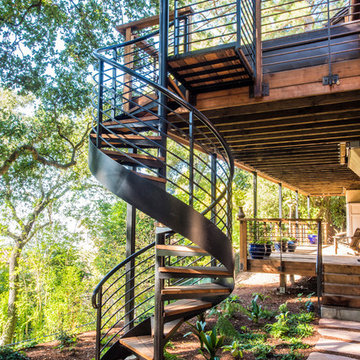
A custom designed and fabricated metal and wood spiral staircase that goes directly from the upper level to the garden; it uses space efficiently as well as providing a stunning architectural element. Costarella Architects, Robert Vente Photography
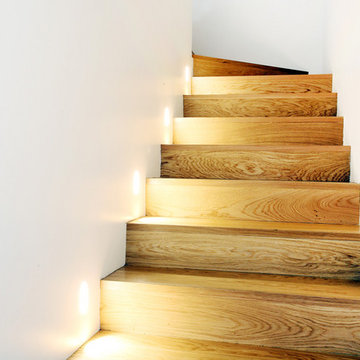
This is an example of a mid-sized contemporary wood u-shaped staircase in Milan with wood risers and metal railing.
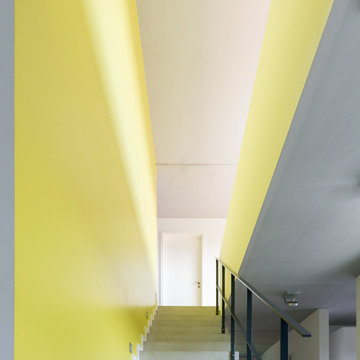
Kate Jordan Photo © Houzz 2017
Design ideas for a contemporary concrete straight staircase in Berlin with concrete risers and metal railing.
Design ideas for a contemporary concrete straight staircase in Berlin with concrete risers and metal railing.
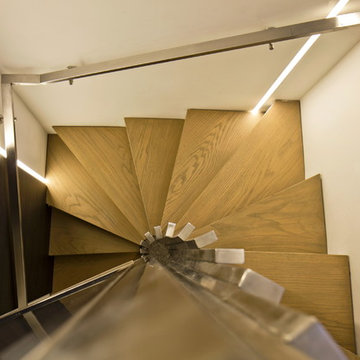
Stephen Brooke
Photo of a large modern wood spiral staircase in Miami with metal railing.
Photo of a large modern wood spiral staircase in Miami with metal railing.
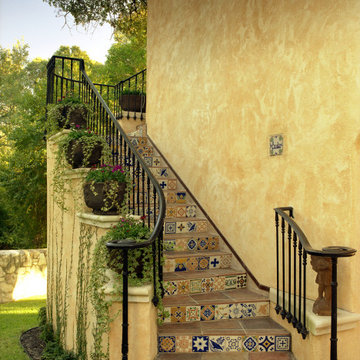
Mid-sized eclectic tile curved staircase in Other with tile risers and metal railing.
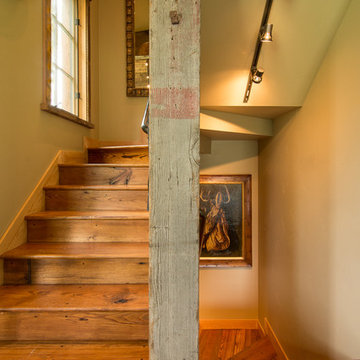
Photo of a mid-sized country wood u-shaped staircase in Other with wood risers and metal railing.
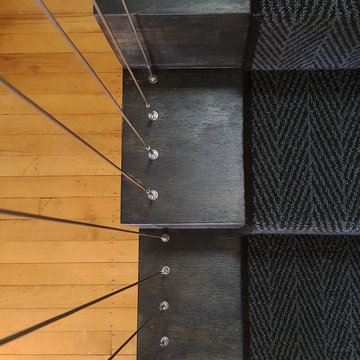
Detail of the black stained plywood stair, tension wire balustrade and herringbone pattern carpet runner.
Photograph: Kate Beilby
Inspiration for a small industrial painted wood floating staircase in Auckland with painted wood risers and metal railing.
Inspiration for a small industrial painted wood floating staircase in Auckland with painted wood risers and metal railing.
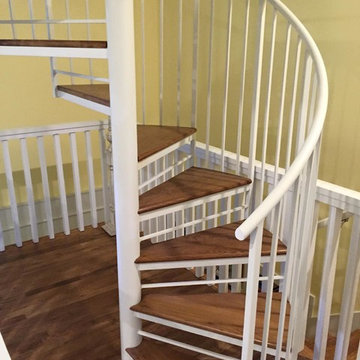
This is an example of a traditional wood spiral staircase in Miami with open risers and metal railing.
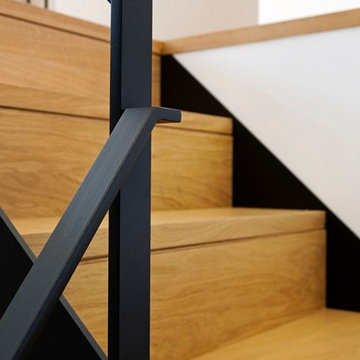
Dondain
Contemporary wood u-shaped staircase in Paris with wood risers and metal railing.
Contemporary wood u-shaped staircase in Paris with wood risers and metal railing.
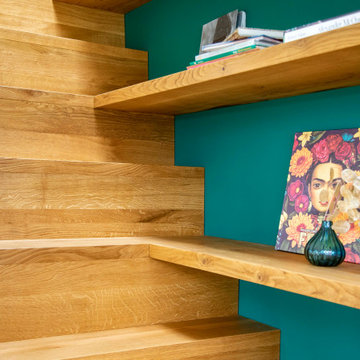
Aufnahmen: Michael Voit
Design ideas for a scandinavian wood straight staircase in Munich with wood risers and metal railing.
Design ideas for a scandinavian wood straight staircase in Munich with wood risers and metal railing.
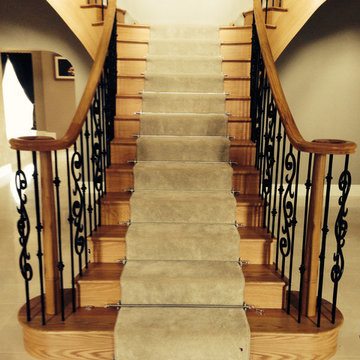
T Shaped Helical staircase in Oak with wrought iron balustrading, volute newels and Oak handrails with matching gallery landing
Design ideas for a large country wood curved staircase in Other with wood risers and metal railing.
Design ideas for a large country wood curved staircase in Other with wood risers and metal railing.
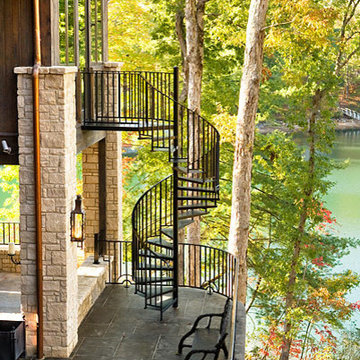
Rachel Boling Photography
Inspiration for a mid-sized transitional metal spiral staircase in Other with open risers and metal railing.
Inspiration for a mid-sized transitional metal spiral staircase in Other with open risers and metal railing.
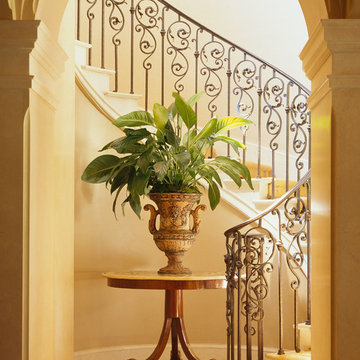
Photo of a mid-sized traditional limestone curved staircase in San Francisco with limestone risers and metal railing.
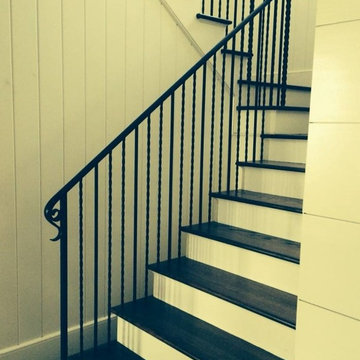
Mid-sized traditional painted wood u-shaped staircase in Other with painted wood risers and metal railing.
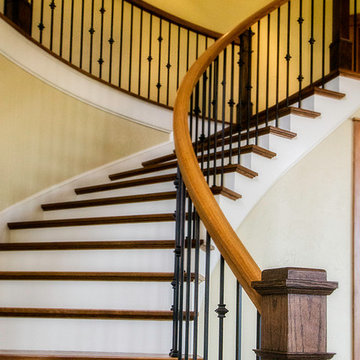
SLS Custom Homes broke ground on this 4000 square foot home in Sherwood, Oregon nestled on 20 acres in the fall of 2011. Honoring the client’s tastes and preferences, our interior design infused a refined rustic lodge with hints of Asian style. We worked with the client covering every interior and exterior inch of the home. Our design included custom great room trusses and corbels, a grand arched stairway, space planning for a hidden bookcase in the den, a custom designed grand lodge fireplace, and custom tile mosaics and millwork throughout the home.
For more about Angela Todd Studios, click here: https://www.angelatoddstudios.com/
Yellow Staircase Design Ideas with Metal Railing
1
