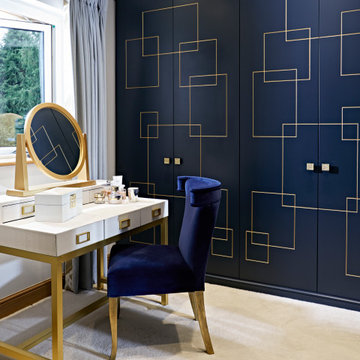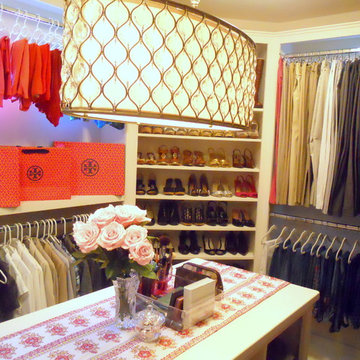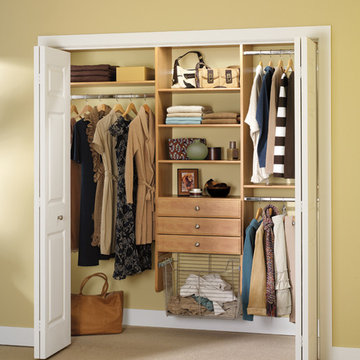Yellow Storage and Wardrobe Design Ideas
Refine by:
Budget
Sort by:Popular Today
21 - 40 of 1,108 photos
Item 1 of 2
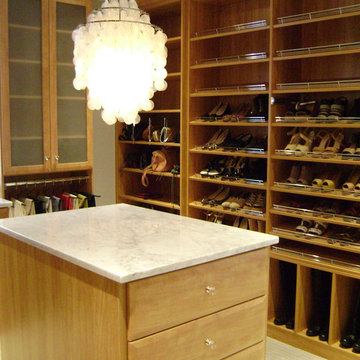
Inspiration for a traditional walk-in wardrobe in Richmond with glass-front cabinets, light wood cabinets, carpet and beige floor.
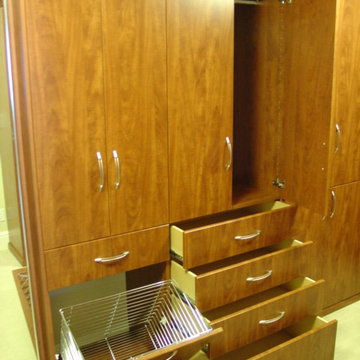
Custom Closets & More... Naples, Florida Closet Contractor
Inspiration for a contemporary storage and wardrobe in Miami.
Inspiration for a contemporary storage and wardrobe in Miami.
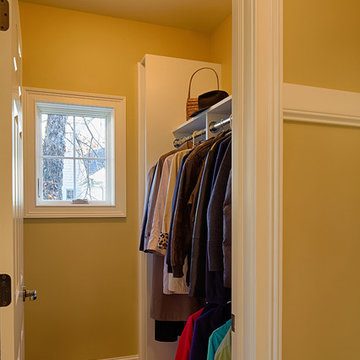
New coat and storage closet off of entry hall to garage which is part of the new addition. Tall, narrow storage is seen against the back wall which neatly conceals broom and step stool.
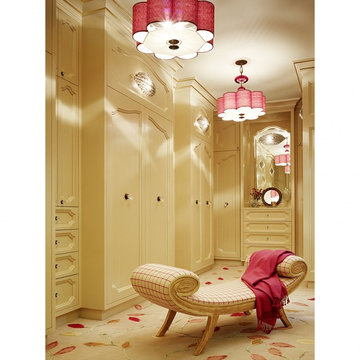
Jeffers Design Group, Matthew Millman Photography
Photo of a traditional storage and wardrobe in San Francisco.
Photo of a traditional storage and wardrobe in San Francisco.
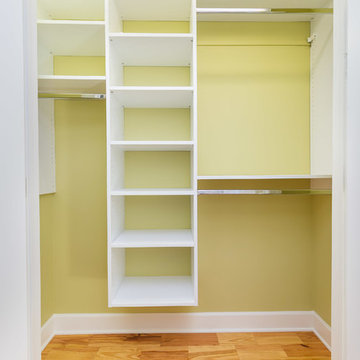
Inspiration for a mid-sized transitional gender-neutral built-in wardrobe in Baltimore with open cabinets, white cabinets and medium hardwood floors.
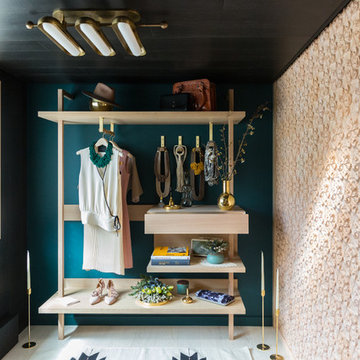
Photo: Lauren Andersen © 2018 Houzz
Design: MODtage Design
Design ideas for a contemporary dressing room in San Francisco with open cabinets, light wood cabinets, light hardwood floors and beige floor.
Design ideas for a contemporary dressing room in San Francisco with open cabinets, light wood cabinets, light hardwood floors and beige floor.
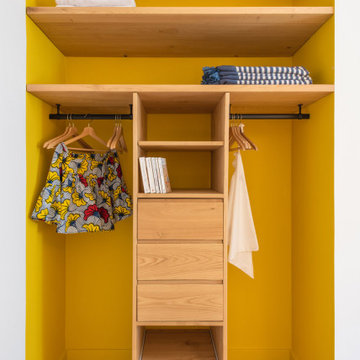
Projet d'aménagement d'une maison en pierre en Corse, à Oletta.
creation Dressing,
Dressing sur-mesure,
amenagement Dressing,
installation Dressing,
Dressing chambre,
Dressing jaune
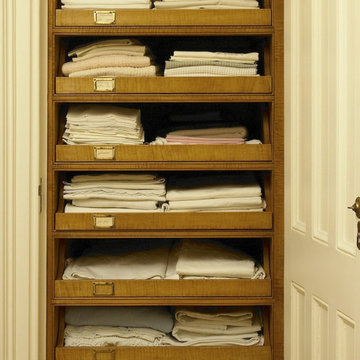
www.ellenmcdermott.com
Photo of a small transitional built-in wardrobe in New York with light wood cabinets and medium hardwood floors.
Photo of a small transitional built-in wardrobe in New York with light wood cabinets and medium hardwood floors.
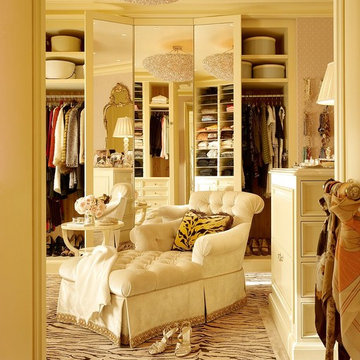
Her exquisite boudoir. Photographer: Matthew Millman
Large traditional women's walk-in wardrobe in San Francisco with white cabinets, carpet, multi-coloured floor and recessed-panel cabinets.
Large traditional women's walk-in wardrobe in San Francisco with white cabinets, carpet, multi-coloured floor and recessed-panel cabinets.
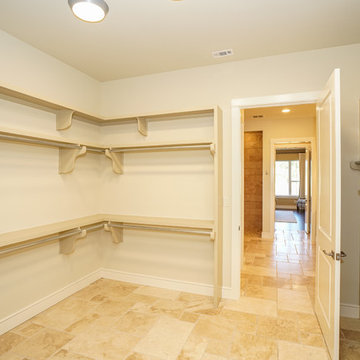
Mid-sized country gender-neutral walk-in wardrobe in Austin with raised-panel cabinets, beige cabinets, travertine floors and beige floor.
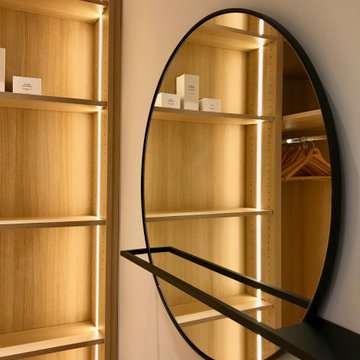
Ambiance chaleureuse pour ce dressing optimisé dans un espace réduit entre la salle d'eau et la chambre principale. Tous les moindres recoins ont été utilisé pour obtenir le maximum de rangement. La lumière led, douce se déclenche à l'approche. Un grand miroir agrandit l'espace et sert de vide-poches.
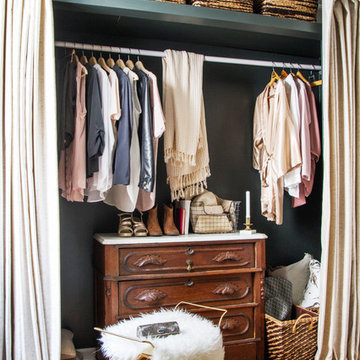
Interior photography of EM Interiors Chicago's spring 2015 One Room Challenge.
Calling It Home's One Room Challenge is a biannual design event that challenges 20 design bloggers to transform a space over the course of the month.
Photography ©2015 by Kelly Peloza Photo
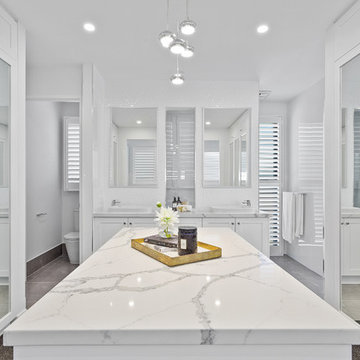
Architecturally inspired split level residence offering 5 bedrooms, 3 bathrooms, powder room, media room, office/parents retreat, butlers pantry, alfresco area, in ground pool plus so much more. Quality designer fixtures and fittings throughout making this property modern and luxurious with a contemporary feel. The clever use of screens and front entry gatehouse offer privacy and seclusion.
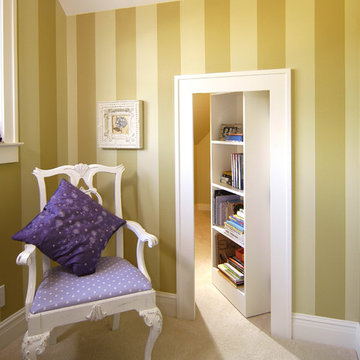
The challenge of this modern version of a 1920s shingle-style home was to recreate the classic look while avoiding the pitfalls of the original materials. The composite slate roof, cement fiberboard shake siding and color-clad windows contribute to the overall aesthetics. The mahogany entries are surrounded by stone, and the innovative soffit materials offer an earth-friendly alternative to wood. You’ll see great attention to detail throughout the home, including in the attic level board and batten walls, scenic overlook, mahogany railed staircase, paneled walls, bordered Brazilian Cherry floor and hideaway bookcase passage. The library features overhead bookshelves, expansive windows, a tile-faced fireplace, and exposed beam ceiling, all accessed via arch-top glass doors leading to the great room. The kitchen offers custom cabinetry, built-in appliances concealed behind furniture panels, and glass faced sideboards and buffet. All details embody the spirit of the craftspeople who established the standards by which homes are judged.
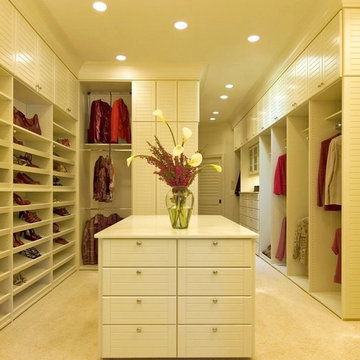
This Lafayette Custom painted Closet with island and pull out counter for packing was designed for a couple who travel a great deal. She wanted to see all her shoes standing in front of her packing table. We also included over a week's worth of pull out rods to hang her clothing ensembles for each day of travel. Counters are from Hafella of Europe.
The cabinetry is made of high quality m.d.f. and paint grade wood, painted with low v.o.c. paint. Cabinet doors and drawer fronts are manufactured by CalDoor of California. The closet cabinetry was manufactured in our shop.
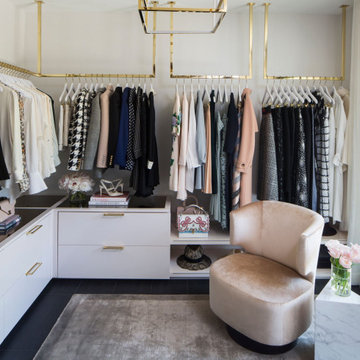
Photo of a mid-sized contemporary women's walk-in wardrobe in Los Angeles with flat-panel cabinets, white cabinets, dark hardwood floors and black floor.
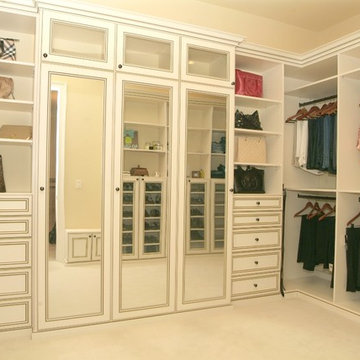
Walk In Master Closet, Anitque White, Impresa Glazed Doors, Three Way Mirror, Upper Glass Doors, Crown Molding, Furniture Base Molding
Photo of a large traditional women's walk-in wardrobe in Tampa with recessed-panel cabinets, white cabinets and carpet.
Photo of a large traditional women's walk-in wardrobe in Tampa with recessed-panel cabinets, white cabinets and carpet.
Yellow Storage and Wardrobe Design Ideas
2
