Yellow Storage and Wardrobe Design Ideas
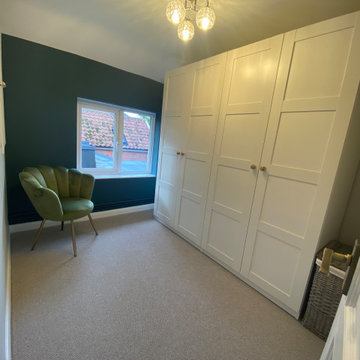
A full renovation to the lovely two bedroom cottage in the heart of the village, solid oak flooring running from front to rear and Farrow and Ball paint tones in every room.
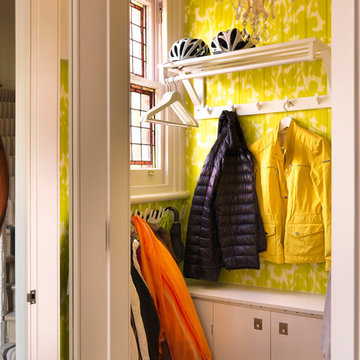
Inspiration for a small transitional women's built-in wardrobe in London with light hardwood floors.
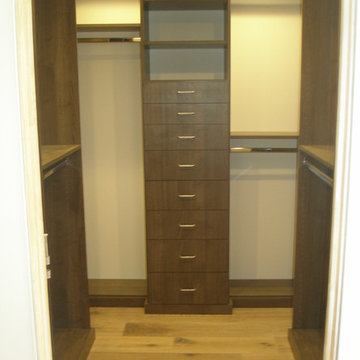
As with many closet projects, the challenge here was to maximize storage to accommodate a lot of storage in a limited space. In this case, the client was very tall and requested that the storage go to the ceiling. From a design perspective, the customer wanted a warm but modern look, so we went with dark wood accents, flat front-drawers and simple hardware.

This is a bonus room turned into a walk in closet. There are hanging rods for both long and shorter clothing with adjustable shelves and lots of drawer space. This closet also features an iron board in an island full of drawers. this is all complete with shoe shelves in a dark cherry finish.
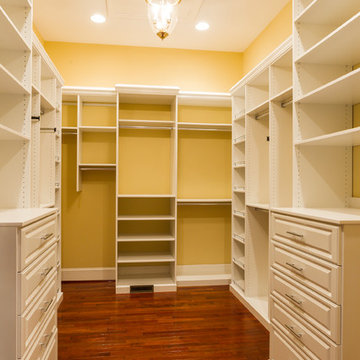
Foothills Fotoworks
Large traditional gender-neutral walk-in wardrobe in Charlotte with white cabinets and dark hardwood floors.
Large traditional gender-neutral walk-in wardrobe in Charlotte with white cabinets and dark hardwood floors.
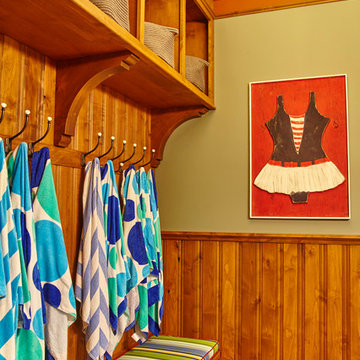
Photo of a large arts and crafts gender-neutral walk-in wardrobe in Other with raised-panel cabinets, medium wood cabinets and porcelain floors.
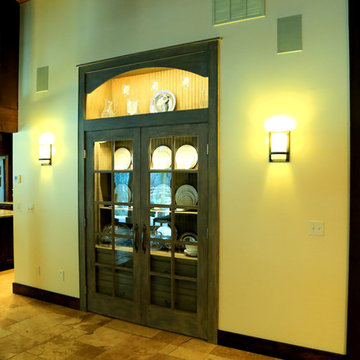
Design ideas for a large traditional gender-neutral built-in wardrobe in Boise with glass-front cabinets, medium wood cabinets and ceramic floors.
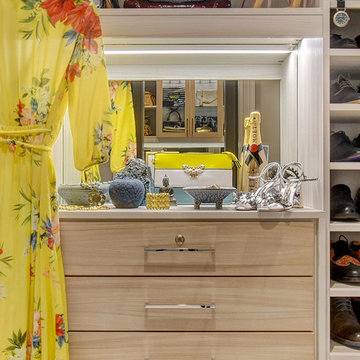
master closet
Inspiration for a mid-sized contemporary women's walk-in wardrobe in Miami with flat-panel cabinets, light wood cabinets, carpet and beige floor.
Inspiration for a mid-sized contemporary women's walk-in wardrobe in Miami with flat-panel cabinets, light wood cabinets, carpet and beige floor.

A large walk-in master closet finished in all white
Inspiration for an expansive beach style gender-neutral walk-in wardrobe in Miami with white cabinets and carpet.
Inspiration for an expansive beach style gender-neutral walk-in wardrobe in Miami with white cabinets and carpet.
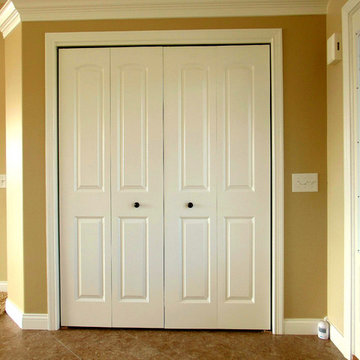
Classic entryway with a clean white exterior front door with windows on either side. There is plenty of space in this area that leads to the living room.
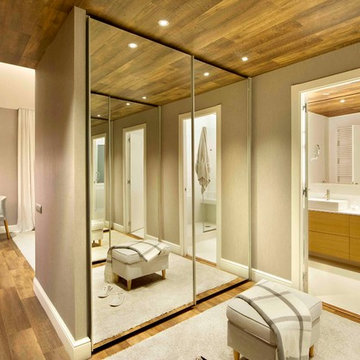
Inspiration for a mid-sized contemporary gender-neutral walk-in wardrobe in Barcelona with medium hardwood floors.
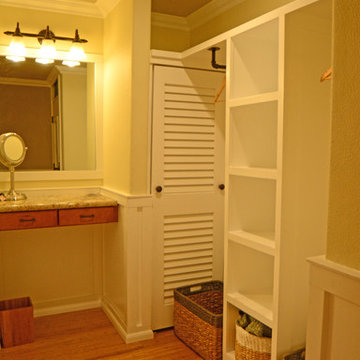
Brittany Ziegler
Design ideas for a mid-sized traditional gender-neutral dressing room in Hawaii with open cabinets, white cabinets and bamboo floors.
Design ideas for a mid-sized traditional gender-neutral dressing room in Hawaii with open cabinets, white cabinets and bamboo floors.

Dressing area - Hinged doors closet with special sand blasted glass and inner drawers .
Photo of a large modern gender-neutral dressing room in Other with glass-front cabinets, medium wood cabinets, laminate floors and yellow floor.
Photo of a large modern gender-neutral dressing room in Other with glass-front cabinets, medium wood cabinets, laminate floors and yellow floor.
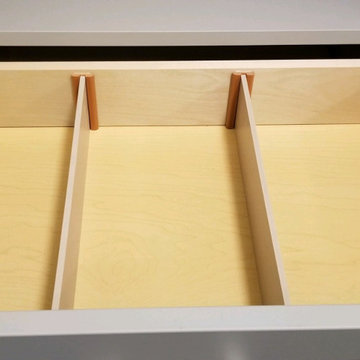
Beautiful walk-in closet in cabinet color "cloud" with chrome hardware
Inspiration for a mid-sized traditional gender-neutral walk-in wardrobe in New York with recessed-panel cabinets, grey cabinets, carpet and grey floor.
Inspiration for a mid-sized traditional gender-neutral walk-in wardrobe in New York with recessed-panel cabinets, grey cabinets, carpet and grey floor.
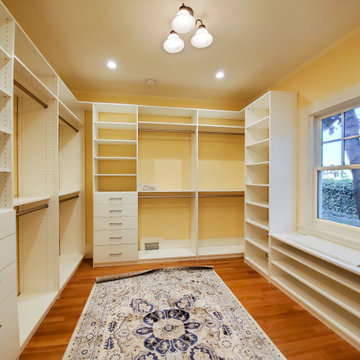
Inspiration for a mid-sized gender-neutral walk-in wardrobe in San Francisco with flat-panel cabinets, white cabinets, medium hardwood floors and brown floor.
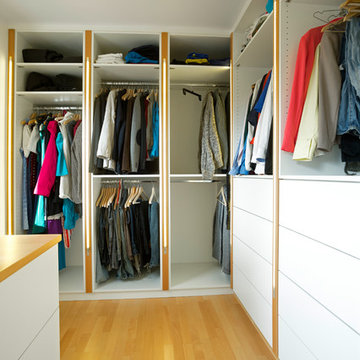
Eingebaut sind grifflose Schübe "Tip-on"
Eine LED-Beleuchtung ist in den Stollen zwischen den Schränken eingebaut.
Design ideas for a mid-sized modern storage and wardrobe in Munich with light hardwood floors and beige floor.
Design ideas for a mid-sized modern storage and wardrobe in Munich with light hardwood floors and beige floor.
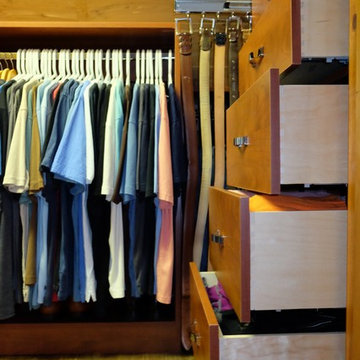
Making the most of a small attic space for a new closet in Riverside, Illinois. Sienna Apple color with polished chrome hardware and strap handles, velvet jewelry drawer and cedar lined drawers.
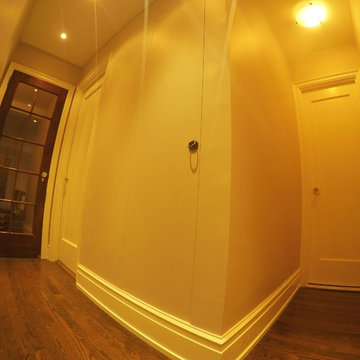
Kitchen remodel of a two bedroom apartment in the Upper West Side of Manhattan. A new closet built in was constructed for storage.
Inspiration for a mid-sized modern gender-neutral built-in wardrobe in New York with recessed-panel cabinets, beige cabinets and light hardwood floors.
Inspiration for a mid-sized modern gender-neutral built-in wardrobe in New York with recessed-panel cabinets, beige cabinets and light hardwood floors.
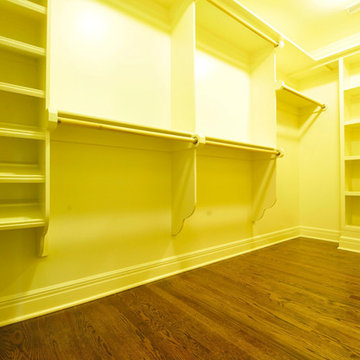
Inspiration for a large transitional gender-neutral walk-in wardrobe in Kansas City with open cabinets, white cabinets, medium hardwood floors and brown floor.
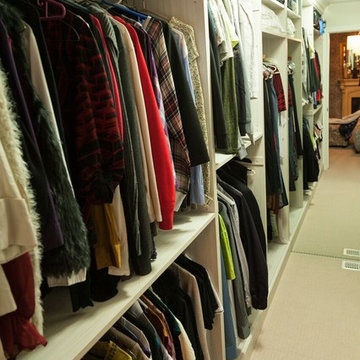
Design ideas for a mid-sized traditional gender-neutral walk-in wardrobe in Toronto with shaker cabinets, medium wood cabinets and carpet.
Yellow Storage and Wardrobe Design Ideas
1