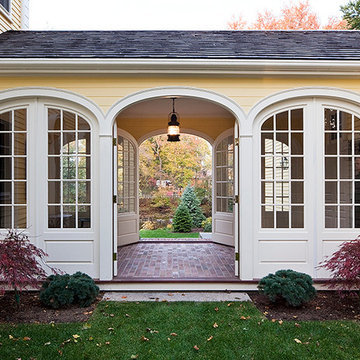Yellow Two-storey Exterior Design Ideas
Refine by:
Budget
Sort by:Popular Today
1 - 20 of 5,501 photos
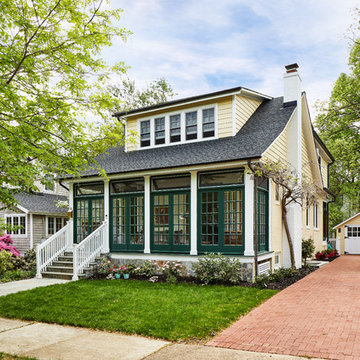
Stacy Zarin-Goldberg
This is an example of a mid-sized traditional two-storey yellow house exterior in DC Metro with concrete fiberboard siding, a gable roof and a shingle roof.
This is an example of a mid-sized traditional two-storey yellow house exterior in DC Metro with concrete fiberboard siding, a gable roof and a shingle roof.
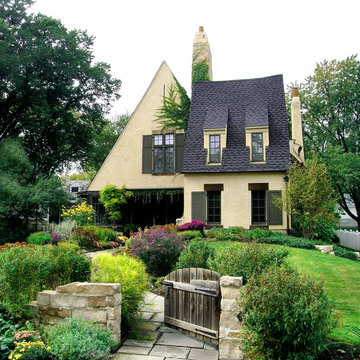
Michael Abraham
Inspiration for a large traditional two-storey concrete yellow house exterior in Chicago with a shingle roof.
Inspiration for a large traditional two-storey concrete yellow house exterior in Chicago with a shingle roof.
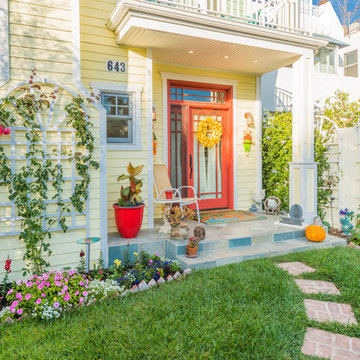
Mid-sized arts and crafts two-storey yellow house exterior in Los Angeles with vinyl siding, a gable roof and a shingle roof.
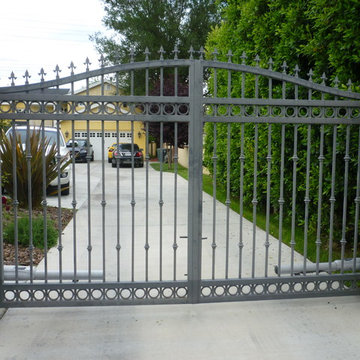
Design ideas for a mid-sized traditional two-storey yellow exterior in Los Angeles with a gable roof.
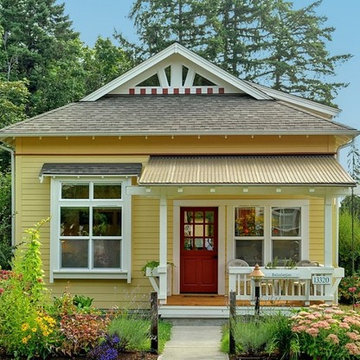
This is an example of a small arts and crafts two-storey yellow house exterior in Other with concrete fiberboard siding, a hip roof and a shingle roof.
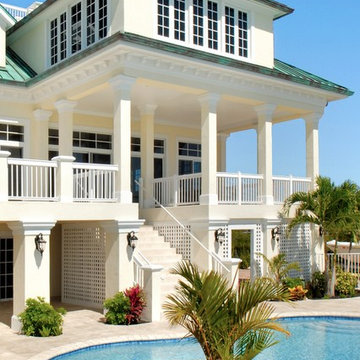
Back of residence in Key West, Florida, USA.
Design ideas for a large tropical two-storey stucco yellow house exterior in DC Metro with a metal roof.
Design ideas for a large tropical two-storey stucco yellow house exterior in DC Metro with a metal roof.
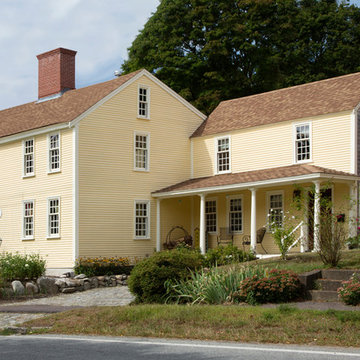
The historic restoration of this First Period Ipswich, Massachusetts home (c. 1686) was an eighteen-month project that combined exterior and interior architectural work to preserve and revitalize this beautiful home. Structurally, work included restoring the summer beam, straightening the timber frame, and adding a lean-to section. The living space was expanded with the addition of a spacious gourmet kitchen featuring countertops made of reclaimed barn wood. As is always the case with our historic renovations, we took special care to maintain the beauty and integrity of the historic elements while bringing in the comfort and convenience of modern amenities. We were even able to uncover and restore much of the original fabric of the house (the chimney, fireplaces, paneling, trim, doors, hinges, etc.), which had been hidden for years under a renovation dating back to 1746.
Winner, 2012 Mary P. Conley Award for historic home restoration and preservation
You can read more about this restoration in the Boston Globe article by Regina Cole, “A First Period home gets a second life.” http://www.bostonglobe.com/magazine/2013/10/26/couple-rebuild-their-century-home-ipswich/r2yXE5yiKWYcamoFGmKVyL/story.html
Photo Credit: Eric Roth
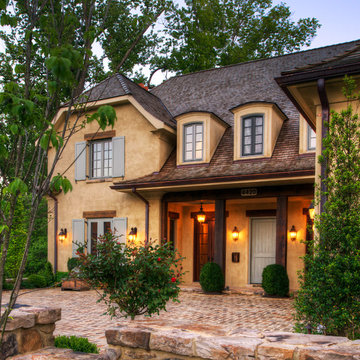
Photographer: Anice Hoachlander from Hoachlander Davis Photography, LLC Principal
Designer: Anthony "Ankie" Barnes, AIA, LEED AP
Photo of a two-storey stucco yellow exterior in DC Metro.
Photo of a two-storey stucco yellow exterior in DC Metro.
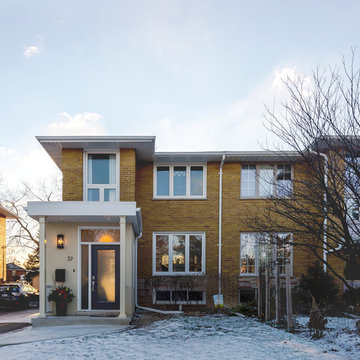
Andrew Snow Photography
Design ideas for a small transitional two-storey brick yellow exterior in Toronto with a hip roof.
Design ideas for a small transitional two-storey brick yellow exterior in Toronto with a hip roof.
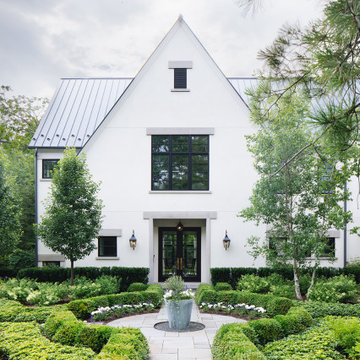
This is an example of a transitional two-storey stucco yellow house exterior in Chicago with a metal roof and a black roof.
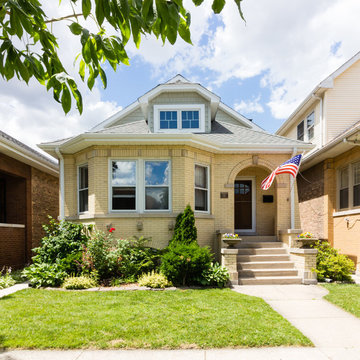
This is an example of an arts and crafts two-storey yellow house exterior in Boston with mixed siding and a shingle roof.
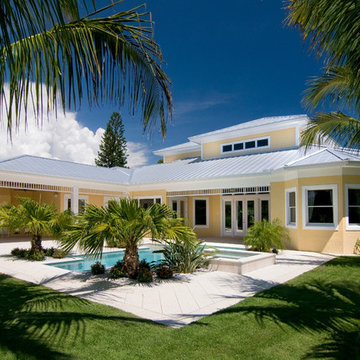
This is an example of a mid-sized tropical two-storey stucco yellow house exterior in Miami with a hip roof and a metal roof.
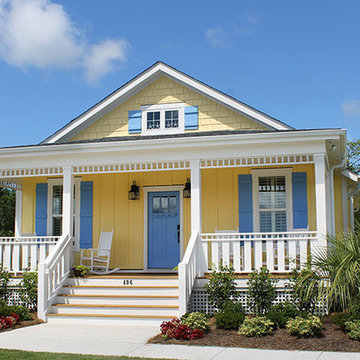
The SEASHELL Cottage. http://www.thecottagesnc.com/property/seashell-cottage-office-2/
Photo: Morvil Design.
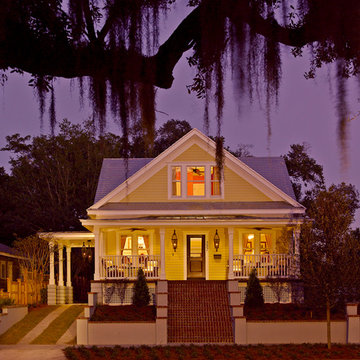
NAHB
Photo of a mid-sized arts and crafts two-storey yellow exterior in Orlando with vinyl siding and a clipped gable roof.
Photo of a mid-sized arts and crafts two-storey yellow exterior in Orlando with vinyl siding and a clipped gable roof.
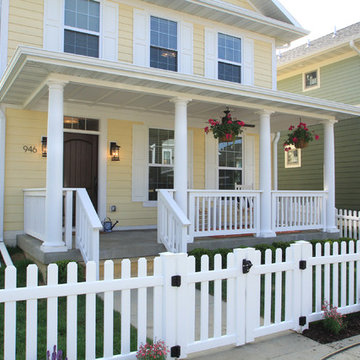
Beautiful colonial two-story home complete with white picket fence and hanging baskets.
Inspiration for a mid-sized traditional two-storey yellow exterior in Cedar Rapids with wood siding.
Inspiration for a mid-sized traditional two-storey yellow exterior in Cedar Rapids with wood siding.
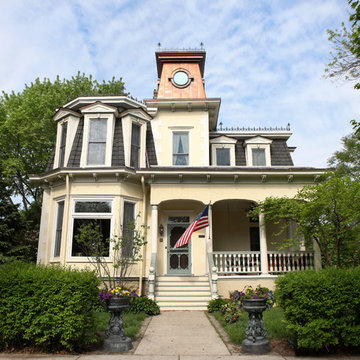
Beautiful Victorian home restoration and addition created by Normandy Design Manager Troy Pavelka. Troy restored the turret on this home to a copper turret and added a garage to the Victorian beauty.
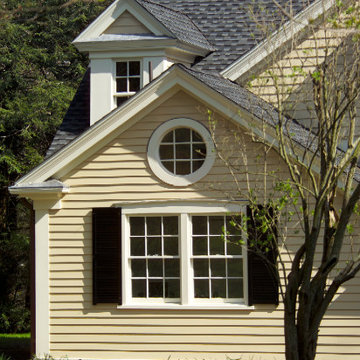
This project was the historical Main Street house in Wenham Massachusetts. Beautifully built with the classic charm and beauty of the historic neighborhood. The architects of Olson Lewis Dioli &Doktor worked along side with the David Clough Construction Team in restoring this Main Street house.
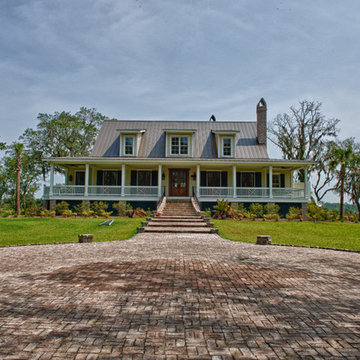
Inspiration for a mid-sized traditional two-storey yellow house exterior in Charleston with wood siding and a metal roof.
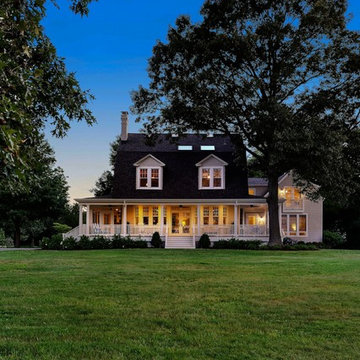
View of home from Oak Creek at dusk.
© REAL-ARCH-MEDIA
Photo of a large country two-storey yellow house exterior in DC Metro with wood siding, a gambrel roof and a shingle roof.
Photo of a large country two-storey yellow house exterior in DC Metro with wood siding, a gambrel roof and a shingle roof.
Yellow Two-storey Exterior Design Ideas
1
