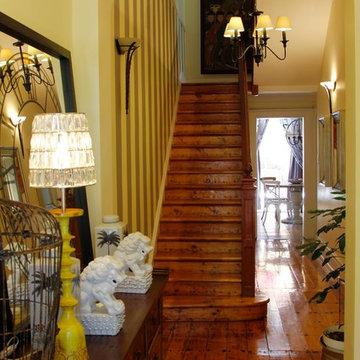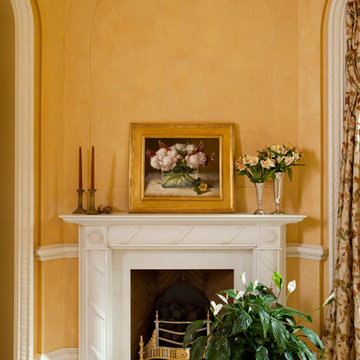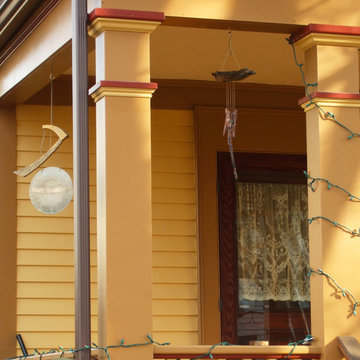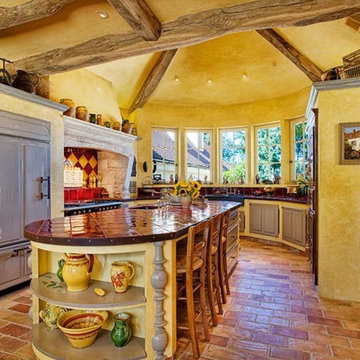541 Yellow Victorian Home Design Photos
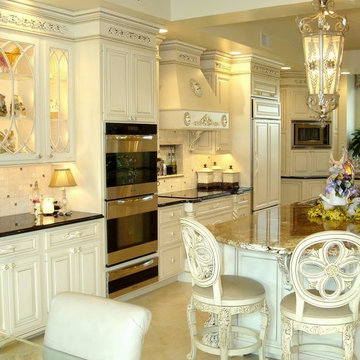
Photo of a large traditional u-shaped separate kitchen in New York with an undermount sink, raised-panel cabinets, white cabinets, granite benchtops, beige splashback, stone tile splashback, panelled appliances, ceramic floors, with island and beige floor.
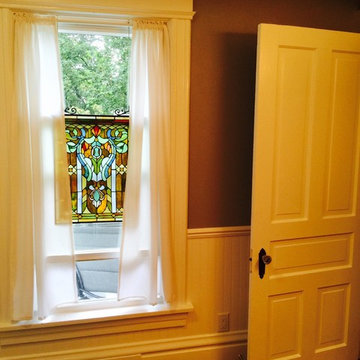
Original bedroom window was left in place. A tempered glass film was placed over it for safety, and a stained glass window found on Amazon. The door was saved from the former bedroom door.
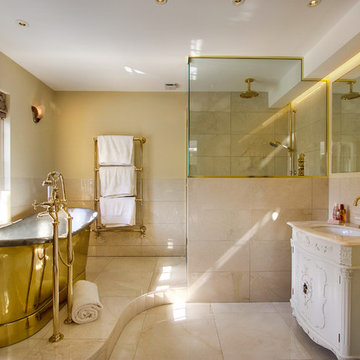
Design ideas for a traditional master bathroom in Surrey with white cabinets, a freestanding tub, an open shower, marble, beige walls, marble floors, an undermount sink, marble benchtops, beige floor and an open shower.
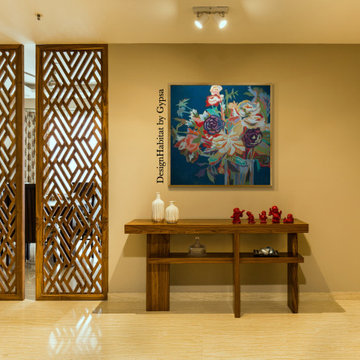
Entry foyer is the first statement, first impression, the first Feeling of your home ! We did a wooden partition screen for this foyer space, allowing natural light to filter through while blocking the direct view of the living room. The art work on the front wall is the master piece, which grabs the eye as soon as one enters the house. Tiny monks placed on the console, welcome your way in to the home !
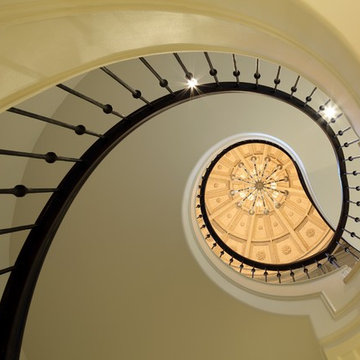
This is an example of a large traditional wood spiral staircase in Los Angeles with painted wood risers and mixed railing.
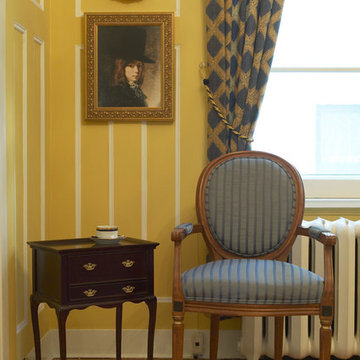
Mid-sized traditional formal open concept living room in DC Metro with yellow walls, medium hardwood floors, no fireplace, no tv and brown floor.
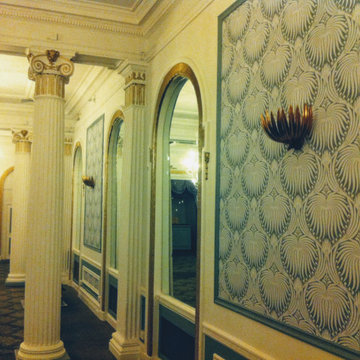
Our first step back in time, to show a little history in our portfolio. Excuse the poor lighting & low resolution images from 2013!
Design ideas for a large traditional open plan dining in Sussex with multi-coloured walls and wallpaper.
Design ideas for a large traditional open plan dining in Sussex with multi-coloured walls and wallpaper.
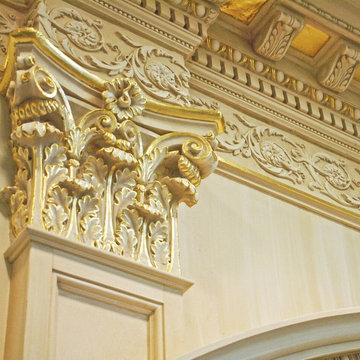
This is an example of a large traditional hallway in DC Metro with white walls and marble floors.
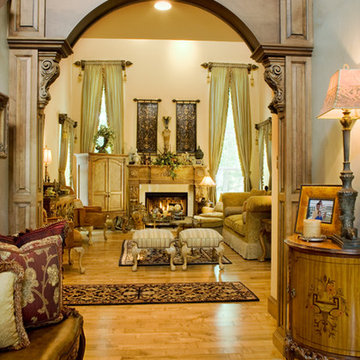
This is an example of a traditional family room in Philadelphia.
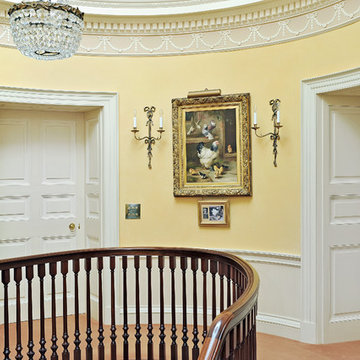
Bespoke Georgian 6 panel doors complimented by curved panelled door linings and architraves, dado and skirting.
Photo of a traditional hallway in Other.
Photo of a traditional hallway in Other.
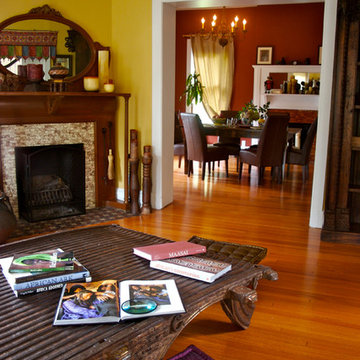
Photography by Francis Augustine
Design ideas for a traditional living room in New York with a tile fireplace surround.
Design ideas for a traditional living room in New York with a tile fireplace surround.
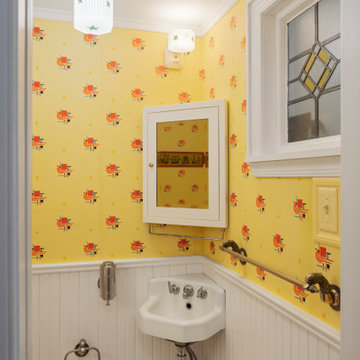
Design ideas for a small traditional powder room in New York with a wall-mount sink and wallpaper.
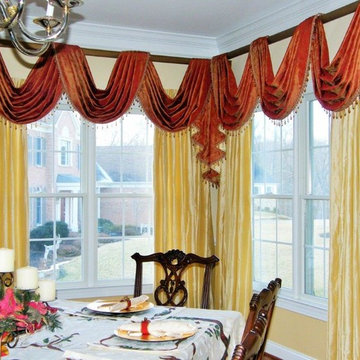
Mid-sized traditional separate dining room in Baltimore with yellow walls and no fireplace.
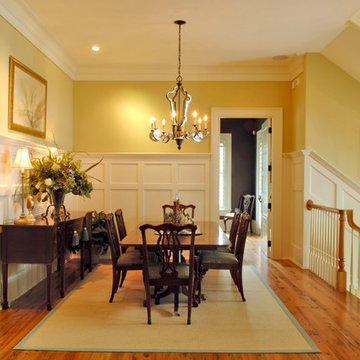
Tripp Smith
Inspiration for a mid-sized traditional separate dining room in Charleston with yellow walls, light hardwood floors, no fireplace, brown floor and decorative wall panelling.
Inspiration for a mid-sized traditional separate dining room in Charleston with yellow walls, light hardwood floors, no fireplace, brown floor and decorative wall panelling.
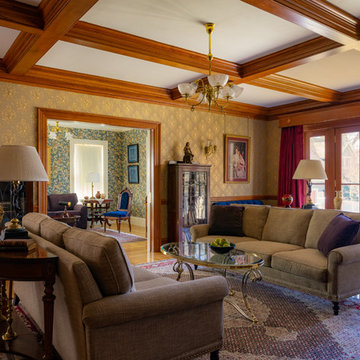
Photo of a traditional living room in Boston with multi-coloured walls, medium hardwood floors and brown floor.
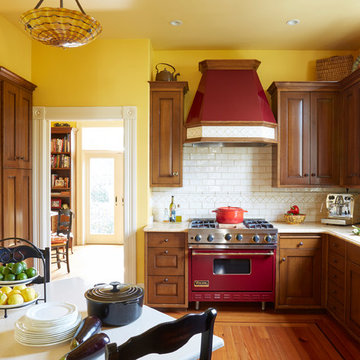
Mike Kaskel
This is an example of a mid-sized traditional l-shaped separate kitchen in San Francisco with a double-bowl sink, raised-panel cabinets, dark wood cabinets, marble benchtops, white splashback, ceramic splashback, coloured appliances, medium hardwood floors, no island and brown floor.
This is an example of a mid-sized traditional l-shaped separate kitchen in San Francisco with a double-bowl sink, raised-panel cabinets, dark wood cabinets, marble benchtops, white splashback, ceramic splashback, coloured appliances, medium hardwood floors, no island and brown floor.
541 Yellow Victorian Home Design Photos
5



















