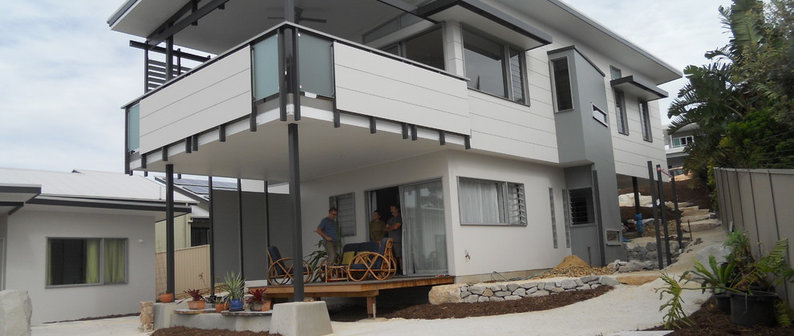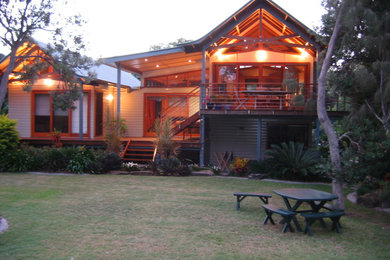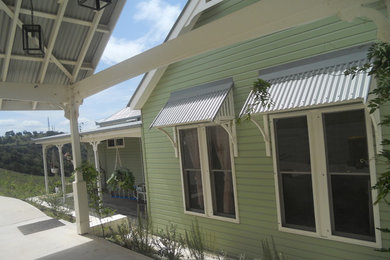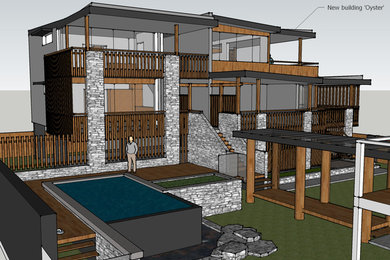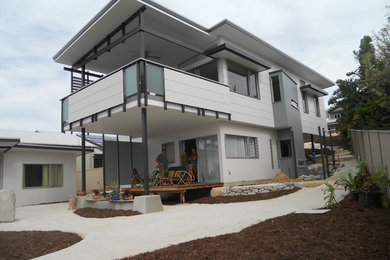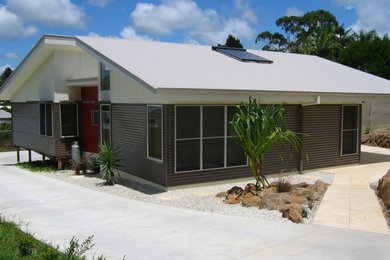Frank Stewart Architect creates contemporary spaces that inspire, engage and nurture those living and working within them.
My design is directly influenced by the relaxed creative North Coast lifestyle and our beautiful sub tropical climate. Broader, more subtle influences come from Japanese and Scandinavian design and the unpretentious beauty of nature to make special places that reflects the individual character of my clients
Responding to local environmental conditions such as topography, winter sunlight, cooling breezes, existing foliage, water features and dominant views, my designs use an open-plan style that complements the natural surroundings by providing a flowing indoor-outdoor transition.
This site specific approach with careful attention to detail and innovative approaches to spatial layout, materials, lighting, thermal comfort, privacy and noise requirements produce a user friendly, creative and cost effective solution.
My approach brings an understanding the variable needs of a growing family & changing workplace, which integrates related & separate areas for work, play, family, private retreat and creative activities, including teenage and home-business needs.
My practice is committed to principles of ecologically sustainable development through energy and water efficient design including:
•Passive solar design through building orientation, insulation & ventilation
•Specification of renewable materials
•On site rain water harvest, treatment and re use
1991 Bachelor of Architecture (Hons.)University of Queensland
1996Achieved Architect Registration
1997 Created Frank Stewart Architect Byron Bay
Designing many residential, commercial and institutional projects on both urban and rural sites along the NSW North Coast. my practice specializes in new residences and creative alterations & additions to existing buildings.
An experienced communicator, I engage with my clients in a creative collaboration to develop intimate and workable living solutions for their specific needs, interpreted into feasible and affordable structures by listening to their ideas, desires, issues and challenges – then translates the shared relationship into a dwelling they will cherish and enjoy for years to come.
"The design process is an interactive one in which Architect and Client communicate ideas, combine energies and explore possibilities" – Frank Stewart
Services Provided
Accessible Design, Architectural Design, Architectural Drawings, Bathroom Design, Building Design, Custom Homes, Deck Design, Dining Room Design, Drafting, Energy-Efficient Homes, Floor Plans, Garage Design, Green Building, Hallway Design, Heritage Building Conservation, Home Additions, Home Extensions, House Plans, Landscape Plans, Laundry Room Design, Living Room Design, Pantry Design, Pool House Design & Construction, Project Management, Space Planning, Staircase Design, Structural Engineering, Sustainable Design, Tiny House Construction, BASIX certificates, Bushfire Assessment Reports
Areas Served
Byron Bay, Lennox Head, Brunswick Heads, Federal, Mullumbimby, Casuarina, Ocean Shores, Evans Head, Ballina, Bangalow, Eureka, Suffolk Park, Ewingsdale, Myocum
Awards
B. Architecture (Hons.)
B. Design Studies
Professional Information
Registered Architect NSW 6075
Category

