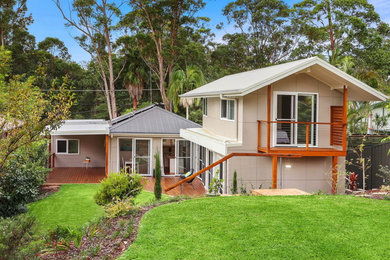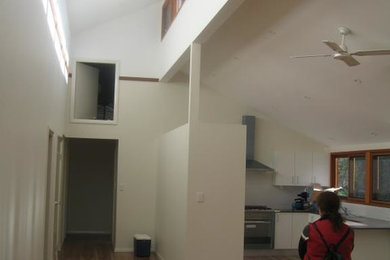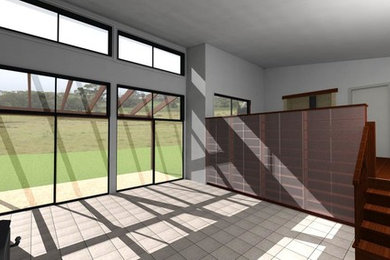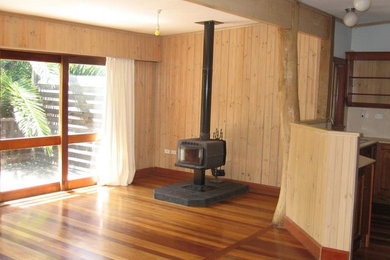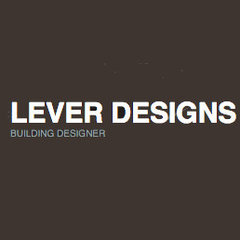
Lever Designs
About Us
Designing houses is a creative process but it is also about dealing with people. I feel my role is to offer suggestions, technical advice and guidance through a sometimes confusing process. In the end I like to think every client had a major input into the design of their building.
I use Chief Architect, a sophisticated 3D modeling program to design as it is a great way to visualise the building and to experiment with many options from the earliest stages as well as create photo realistic views of the final design.
With this program it is even possible for clients to view the design at their leisure on their own home computer.
I am happy working with both modern and traditional styles and assume that every design should be energy efficient and as healthy to live in as possible. Good design that meets the needs of the occupants, sits well on the site, is logical and uses materials honestly will transcend time and fashion.
Designing new homes is like starting a painting on a blank canvas. It is about balancing the needs of the client with the features of the site. Inspiration often comes from the land but on a more practical level it also makes sense to work with the site, for example following with the slope and capturing the free energy of the sun can save many thousands of dollars in both construction and running costs.
When designing renovations or extensions it is possible to stage the building process to avoid “living with the mess”. For example if the renovation involves a new bathroom it is often far more practical and not significantly more expensive to build a new one, probably in a spare room and then convert the old bathroom to another use. Re organizing rooms this way often solves one of the most common problems of old houses, that of re-orientating the living areas to take maximum advantage of the best views or aspect.
To many people homes are not just somewhere to live, they are also investments. With personal experience in property development I can relate to the needs of experienced and novice property developers. Good design is the basis of the best investments.
Services Provided
3D Rendering, Architectural Design, Architectural Drawings, Building Design, Custom Homes, Energy-Efficient Homes, Floor Plans, Home Additions, Home Renovating, House Plans, Pool House Design & Construction, Site Planning, Sustainable Design
Areas Served
Woy Woy, Copacabana, empire Bay, Gosford, Terrigal, Bensville
Professional Information
Accredited Building Designer low Rise- up to 3 stores and 4 units Building Designers Association of Australia
Category
Back to Navigation
Business Details
Business Name
Lever Designs
Phone Number
43631435
Website
Address
Umina, New South Wales 2257
Australia
Typical Job Cost
$100,000 - $1 million
Followers
Back to Navigation
Credentials
Back to Navigation
Reviews
You could be the first review for Lever DesignsSelect your rating
Contact Lever Designs

