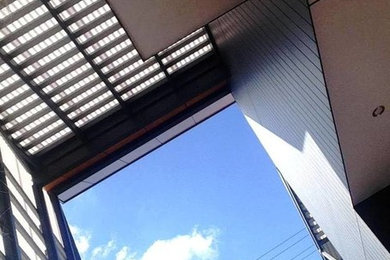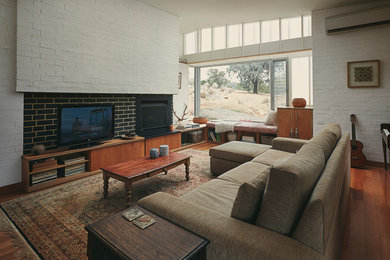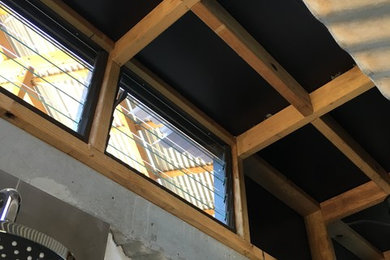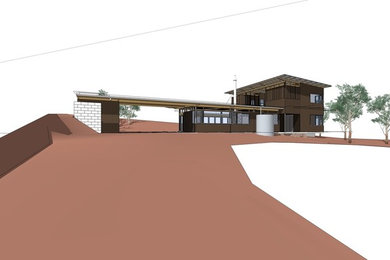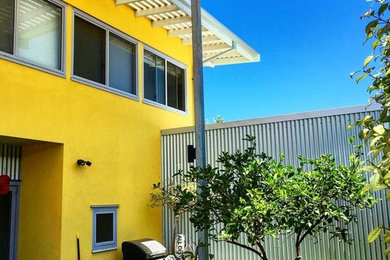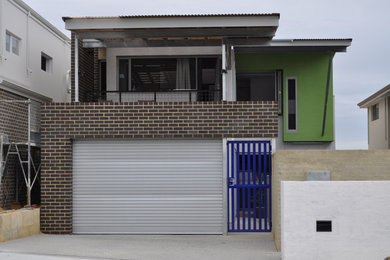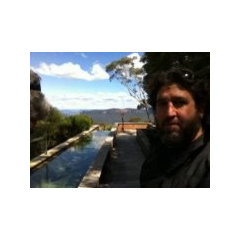
Paul Wakelam Architect - A Workshop
About Us
A Workshop is a small, multi-disciplinary practice established by Paul Wakelam. The workshop covers architecture, sculpture, landscape design, graphic design, set/installation/design and performance, and strategic thinking. The practice operates from a studio in Launceston, Tasmania and Toodyay, Western Australia. Project management and implementation take place in parallel with model making, prototyping and experimentation with ideas, materials and manufacturing processes.
Services Provided
3D Rendering, Architectural Design, Architectural Drawings, Building Design, Drafting, Energy-Efficient Homes, Floor Plans, Home Additions, House Plans, Project Management, Staircase Design, Sustainable Design, Kitchen Renovating, Pool House Design & Construction, Swimming Pool Construction, Custom Homes, Barn Design & Construction
Areas Served
Hobart, Launceston, Perth, TAKAKA
Professional Information
ARCHITECTS BOARD OF TASMANIA NO. 1030 ARCHITECTS BOARD OF WESTERN AUSTRALIA NO. 3034 ARCHITECTS BOARD OF NEW ZEALAND ARB NO. 5776 AIA TASMANIAN CHAPTER COUNCIL MEMBER BSPL NO. CC7578
Category
Back to Navigation
Business Details
Business Name
Paul Wakelam Architect - A Workshop
Phone Number
0432 936 911
Website
Address
Level 7 65 Murray Street Hobart
Hobart, Tasmania 7000
Australia
Typical Job Cost
AUD $40K - 3.0mK
We produce work from 1000$m2 to 5000$m2.
Our costs are not included in these figures.
We like to be onsite and a part of building process.
Followers
Back to Navigation
Credentials
Back to Navigation
Reviews
You could be the first review for Paul Wakelam Architect - A WorkshopSelect your rating
Contact Paul Wakelam Architect - A Workshop

