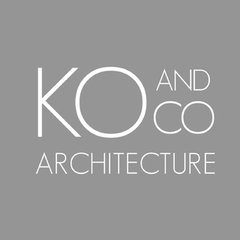
About Us
KO&Co Architecture is a Brisbane based architecture and design practice with a keen interest in residential design. From high end beautifully crafted homes, clever design solutions for small additions and alterations, to efficient responses to multi-residential developments, every client has a unique brief which is deserving of a considered and exceptional response. KO&CoArchitecture caters for clients who have a shared passion for design and those who are interested in the difference good design can make to a space.
Services Provided
Accessible Design, Architectural Design, Architectural Drawings, Energy-Efficient Homes, Floor Plans, Heritage Building Conservation, Home Additions, Home Restoration, House Plans, New Home Construction, Project Management, Space Planning, Sustainable Design, Tiny House Construction, Custom Homes, Home Renovation, Home Extensions
Areas Served
Paddington, Red Hill, South East Queensland, Brisbane, New Farm, Bulimba, Camp Hill, Coorparoo, Sunshine Coast, Gold Coast, Byron Bay, Ascot, Clayfield
Awards
AIA A+ members
Professional Information
KO&Co Architecture has numerous registered architects, with the Board of Architects Queensland
Category
Back to Navigation
Business Details
Business Name
KO & Co Architecture
Phone Number
0417 007 458
Website
Address
127 Musgrave Rd
Red Hill, Queensland Q 4059
Australia
Typical Job Cost
$750,000 - $10 million
Typical budget is for construction cost only, excluding architectural fees
Followers
Back to Navigation
Credentials
Back to Navigation
20 Ideabooks
Contact KO & Co Architecture
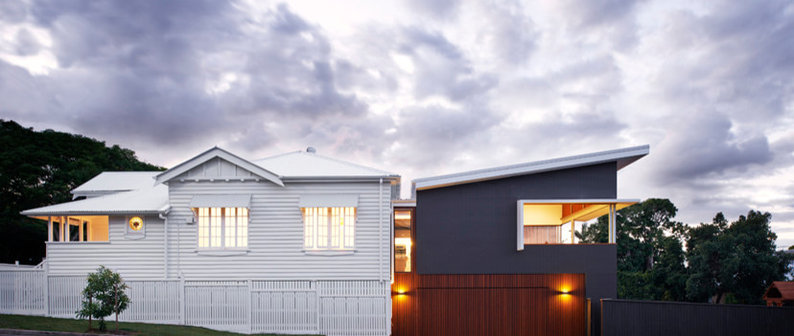
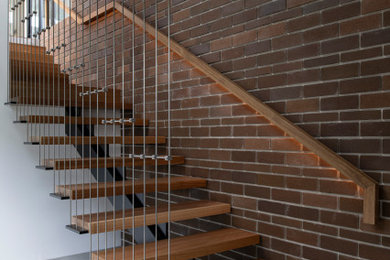
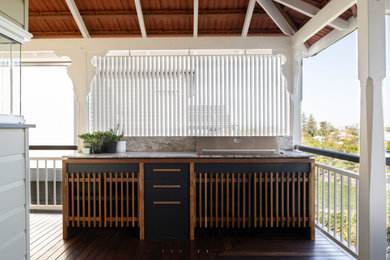
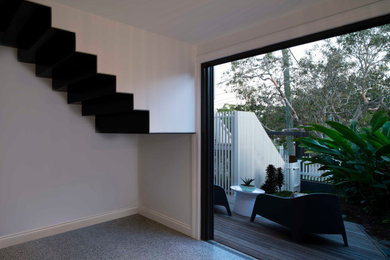
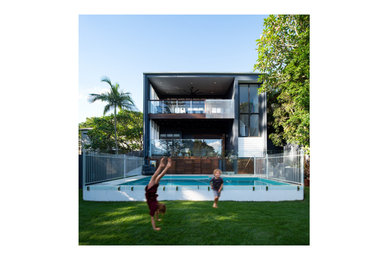
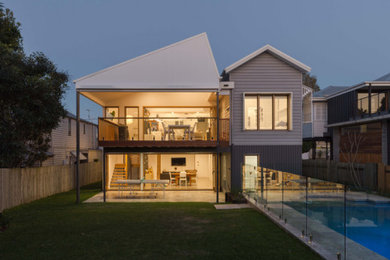
4 Comments