
level-ak
About Us
Services Provided
Architectural Design, Architectural Drawings, Barn Design & Construction, Basement Design, Basement Renovation, Bathroom Design, Building Design, Custom Homes, Deck Design, Drafting, Energy-Efficient Homes, Floor Plans, Green Building, Heritage Building Conservation, Home Additions, Home Extensions, Home Renovation, House Plans, Landscape Plans, New Home Construction, Site Preparation, Space Planning, Structural Engineering, Sustainable Design
Areas Served
Melbourne, Sydney
Awards
Green associate, Leadership in Energy and Environmental Design, LEED Finalist in the BPN Sustainability Award for Mixed Use Residential Category achieving over six stars for 23 apartments and commercial spaces| 2012 Finalist in “Water Concept” Designboom competition |2004
Professional Information
License Number: 94080910256
Category
Business Details
Business Name
level-ak
Phone Number
0412 500 288
Website
Address
Melbourne, Victoria 3144
Australia
Typical Job Cost
AUD $500,000 - 5,000.000

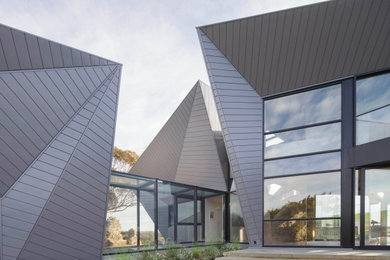
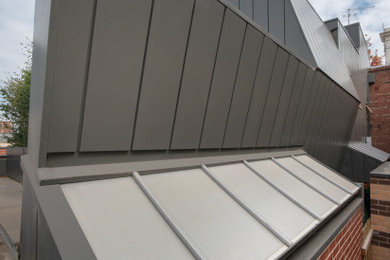
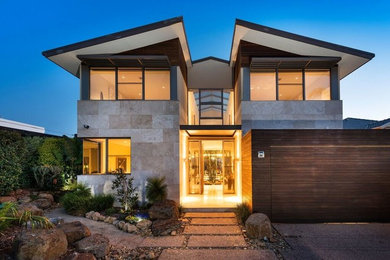
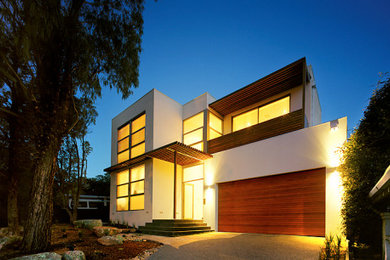
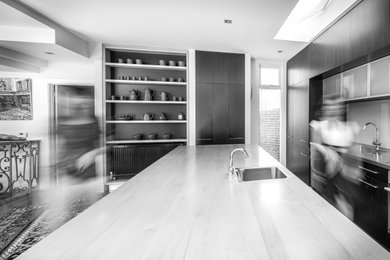
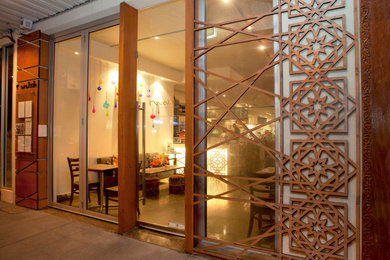
1 Comment