
About Us
Services Provided
3D Rendering, Accessible Design, Architectural Design, Architectural Drawings, Bathroom Design, Building Design, Custom Homes, Deck Design, Dining Room Design, Drafting, Energy-Efficient Homes, Floor Plans, Garage Design, Green Building, Hallway Design, Heritage Building Conservation, Home Additions, Home Renovating, Home Restoration, House Plans, Laundry Room Design, Living Room Design, Modular Home Additions, Modular Home Construction, New Home Construction, Project Management, Site Preparation, Space Planning, Staircase Design, Sustainable Design, Tiny House Construction, Custom Home, Kitchen Design, Kitchen Renovating, Pool House Design & Construction, Swimming Pool Design
Areas Served
Hobart, Tasmania
Professional Information
Australian Institute of Architects. A+ Member Number: 47923 Board of Architects Tasmania. Registered Architect Number: 868
Category
Business Details
Business Name
Liddington Architecture Studio
Phone Number
0467 174 330
Website
Address
Hobart, Tasmania 7018
Australia
Typical Job Cost
$40,000 - $2.5 million
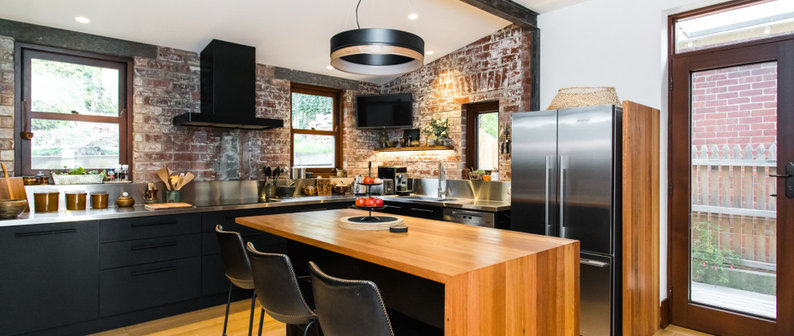
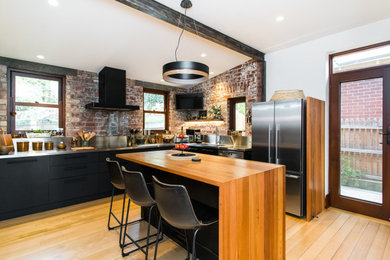
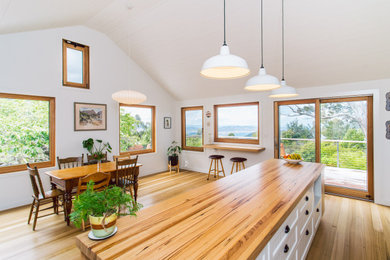
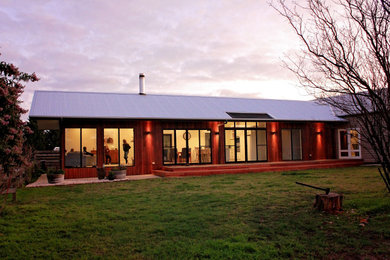
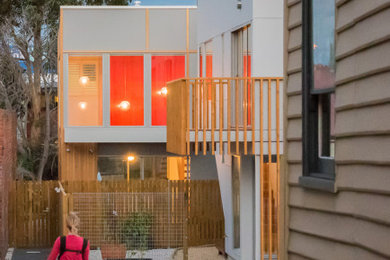
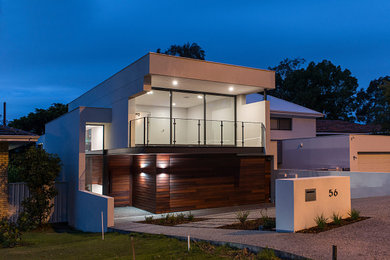
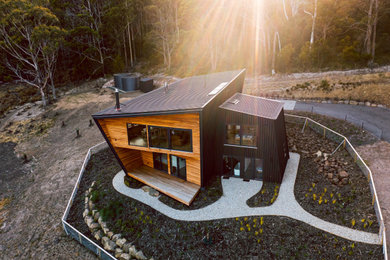

2 Comments