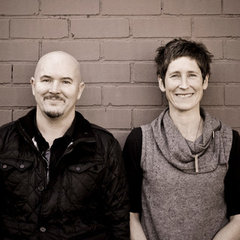
About Us
Heidi Pronk and Neil Mackenzie formed Mackenzie Pronk Architects in 2004. Neil and Heidi have experience in public building, urban design, conservation, adaptive re-use, commercial and residential buildings. Their practice aims to produce high quality sustainable architectural design working closely with clients to craft unique, appropriate and cost effective design solutions. The practice is small enough to ensure the principals involvement in all aspects of a projects design and procurement. The practice offers a full range of architectural services for a wide variety of project types tailored to the needs of the client.
Services Provided
Architectural Design, Architectural Drawings, Energy-Efficient Homes, Heritage Building Conservation, New Home Construction, Sustainable Design
Areas Served
Marrickville, Sydney based will work anywher
Awards
Premiers Award for Public Architecture National TImber AwardNational Trust award - Adaptive re-useAIA Multiple housing AIA Presidents awardAIA award - ESDIdea Awards - Short Listed
Professional Information
License Number: 7208 / 6512
Category
Back to Navigation
Business Details
Business Name
Mackenzie Pronk Architects
Phone Number
(02) 9559 4595
Website
Address
249 Livingstone Rd
Marrickville, New South Wales 2204
Australia
Followers
Back to Navigation
Credentials
Back to Navigation
2 Ideabooks
Contact Mackenzie Pronk Architects
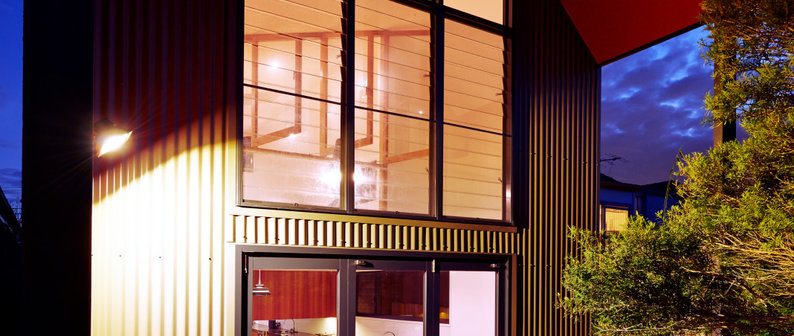
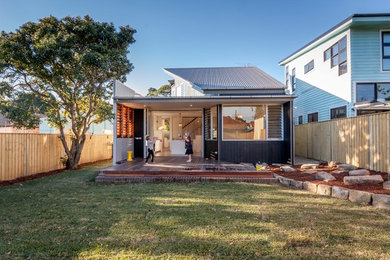
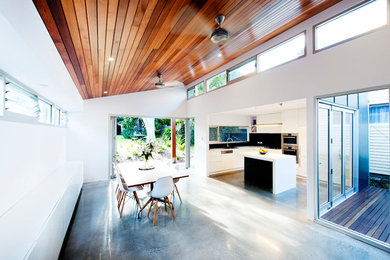
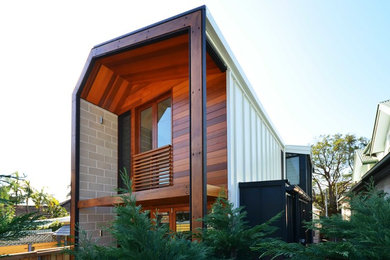
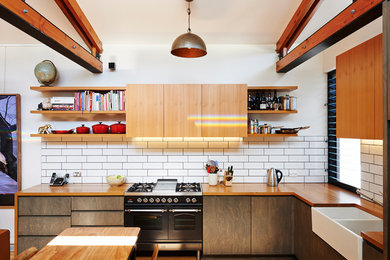
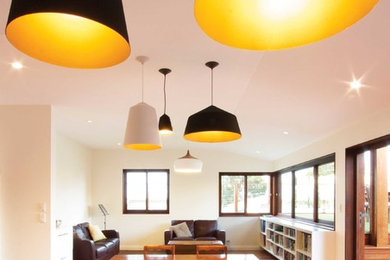
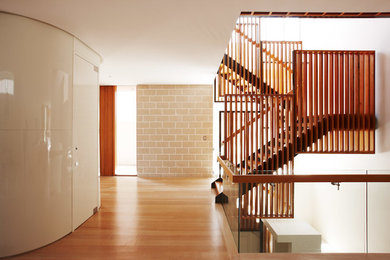

8 Comments