With over 18 years of experience, the Melbourne bayside practice Minett Studio, has made its indelible mark on Victoria – designing beach houses, rural retreats to inner city and suburban apartments and townhouses. The practice, led by Alishia Minett-Johnson, an architect, interior designer and a horticulturist, is also recognised for its bespoke homes, be it a renovation or a completely new build.
Irrespective of the typology or scale, Minett Studio is known for its personalised approach, with each project finely aligned to a client’s brief, their budget and, as importantly, the broader context, whether this is a suburban street, a tight inner-city plot or an expansive acreage far from town. Minett Studio engages leading builders and consultants, such as land and building surveyors, structural and services engineers and energy efficiency consultants, who, as with the studio, come with years of experience. This experience and knowledge are coupled with the latest in technology – be this 3D visualisation or the precision required for documentation.
Working with a team of women also provides some of the subtle nuances lacking when architectural egos, rather than a client’s concerns, is expressed.
While there are those in the industry who purport to be designers, engaged primarily for their artistic flair, Minett Studio prides itself on its ability to deliver on time, on budget and importantly, creating an outcome that reflects the client’s vision and aspirations as much as the practice. Armed with several awards, it’s understandable from the outset that the process of building not only requires the expertise of professionals, but also people who are passionate and committed to what they do. And rather than being passed from one professional to another, Minett Studio embraces the full design service, from architecture and interiors through to the landscape - the latter thoughtfully responding to the built form.
Services Provided
Architectural Design, Architectural Drawings, Bathroom Design, Custom Homes, Dining Room Design, Energy-Efficient Homes, Floor Plans, Green Building, Home Additions, Home Restoration, House Plans, Laundry Room Design, Living Room Design, New Home Construction, Project Management, Space Planning, Staircase Design, Sustainable Design, Home Renovation, Kitchen Design, Kitchen Renovating, Barn Design & Construction, Home Extensions
Areas Served
Sandringham, Highett, Brighton, Hampton, St Kilda, South Melbo, Port Melbourne, Bayside, Toorak, South Yarra, Black Rock, Mornington Peninsula, Bellarine, Flinders, Queenscliff, Shoreham, Cape Shank, Kyneton, Daylesford, Castlemaine, Brighton East
Awards
2019 Finalist in the Asia Pacific Building Award for Flinders Pavilion House
2018 Finalist in Bayside Built Environment Awards for Best Renovation | Extention
2018 Finalist in German design Awards for Flinders Pavilion House
2014 Timber Design 'Rising Star Award' for Queenscliff Barn House
Professional Information
Registered Architect, Interior Designer, Landscape Architect, Horticulture
Category

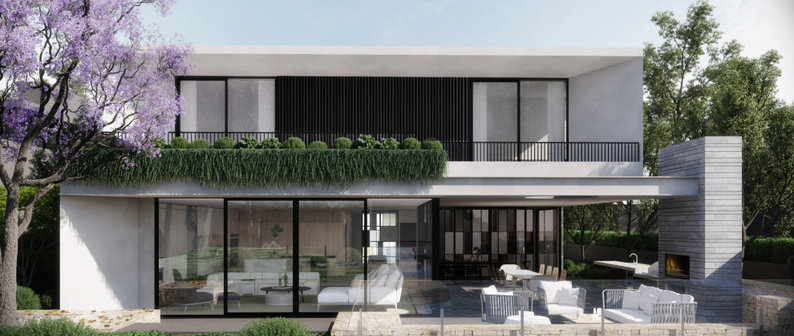
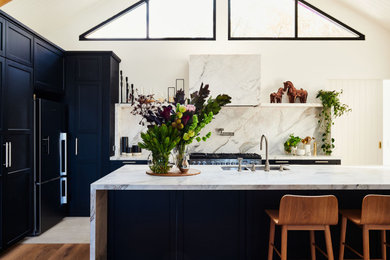
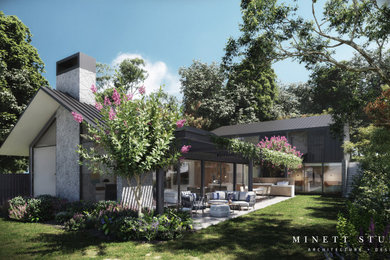
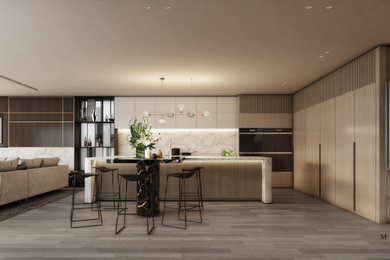
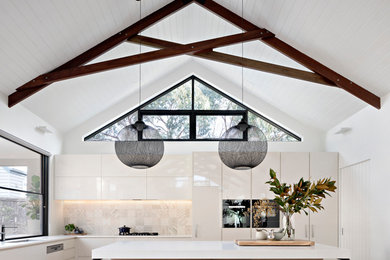
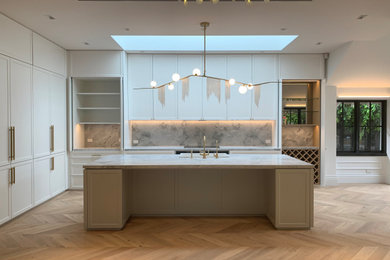
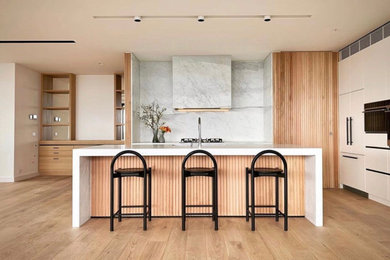









6 Comments