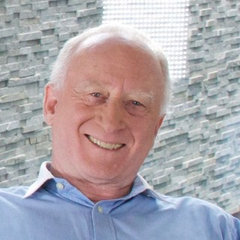
About Us
We are a team of architects in Adelaide dedicated to achieving optimal outcomes for our clients and the environment. As the principal, I like to maintain interest and control of each project, so you will be dealing with me directly in each case.
Warwick O'Brien Architects works to protect the environment and the global population through sustainable architecture, offering a vast array of architectural services encompassing new, alteration and addition projects.
The journey is broken up into four stages and it includes submission to Local Council for Planning and Building Approvals and any attendant work necessary to achieve approvals.
Services Provided
3D Rendering, Architectural Design, Architectural Drawings, Building Design, Energy-Efficient Homes, Floor Plans, Green Building, House Plans, Space Planning, Sustainable Design
Areas Served
Adelaide, Adelaide Hills, Eastern Suburbs Adelaide, Southern Suburbs Adelaide, Western Suburbs Adelaide
Awards
2017 AIA Awards - Residential Commendation "house in the Adelaide foothills 2004 RAIA Awards - Sustainable buildings" Commendation - Winn Residence Year of the Built environment 2004 Exemplars National Awards - "Excellence in Buildings"
Professional Information
License Number: 13310
Category
Back to Navigation
Business Details
Business Name
Warwick O'Brien Architects
Phone Number
(08) 8223 2737
Website
Address
237 Wakefield Street
Adelaide, South Australia 5000
Australia
Typical Job Cost
AUD $200,000 - $2,000,000
For a project of average complexity, architectural fees for managing the entire process from preliminary sketches to finished construction, would normally be 10% of the build cost.
A typical breakdown fees is as follows:
Preliminary Design 15% of the total fee
Design Development 15% of the total fee
Contract Documentation 40% of the total fee
Contract Administration 30% of the total fee
Followers
Back to Navigation
Credentials
Back to Navigation
5 Ideabooks
Contact Warwick O'Brien Architects

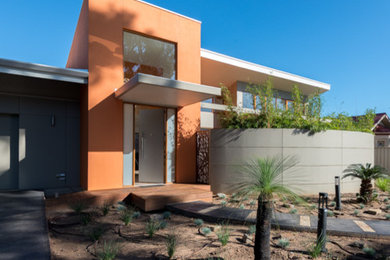
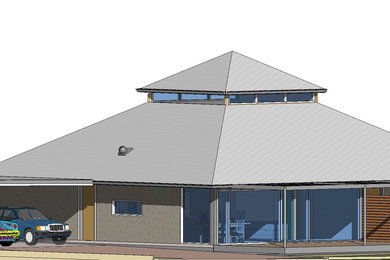
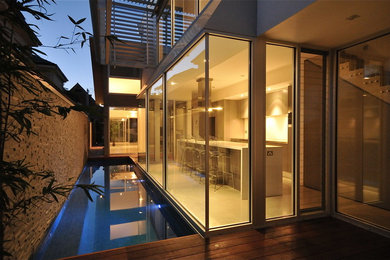
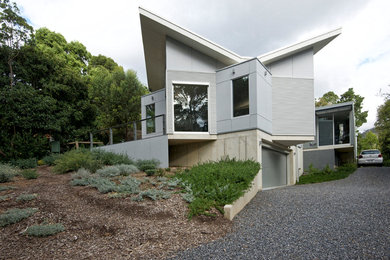
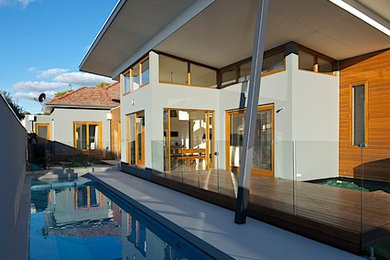
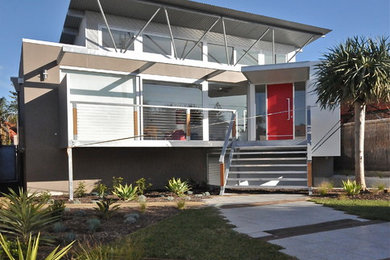



















4 Comments