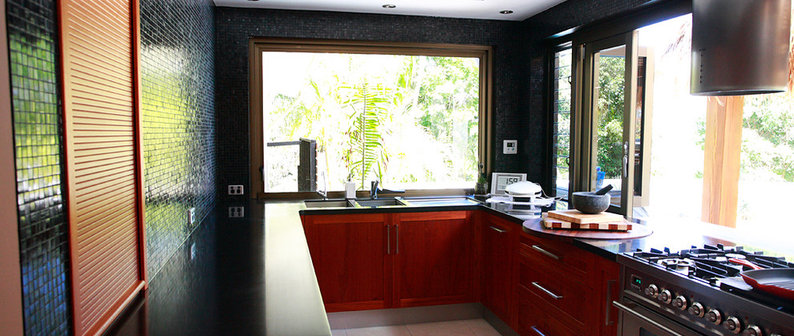

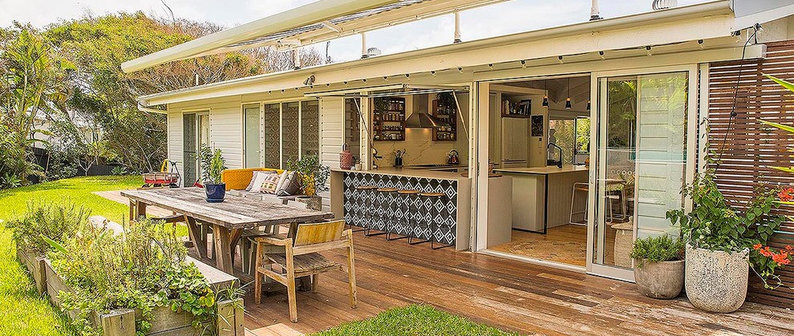






Adrian Ramsay Design House
About Us
Services Provided
Energy-Efficient Homes, Floor Plans, Sustainable Design, Custom Home, Custom Furniture, Interior Design, Kitchen Design, Accessory Dwelling Units (ADUs), Passive Solar Heating & Cooling, Eco Homes, Home Renovation, Passive Houses, Design Consultations, Home Additions Design, Public speaking, Design workshops, Design Masterclasses, Architectural Tours, Conceptual home design, Concept renovation design, Custom home concept design, Design tours, Custom home design coaching, New home concept design
Areas Served
Buderim, Battery Hill, Bells Creek, Birtinya, Bli Bli, Buddina, Burnside, Caloundra, Caloundra BC, Caloundra West, Chevallum, Coolum, Currimundi, Diamond Valley, Dicky Beach, Highworth, Ilkley, Image Flat, Kiamba, Kiels Mountain, Kunda Park, Landers Shoot, Little Mountain, Maroochy River, Maroochydore Bc, Maroochydore DC, Mons, Mooloolaba, Mooloolah Valley, Mount Coolum, Mount Mellum, Mountain Creek, Nambour, Nambour West, Ninderry, Palmview, Parklands, Parrearra, Rosemount, Shelly Beach, Sippy Downs, Sunshine Coast, Sunshine Coast Mc, Twin Waters, Warana, West Woombye, Woombye, Yandina, Noosa, Noosaville
Awards
Awards BUILD Architecture Awards 19, 20, 21, 23 Corporate Livewire 21/22, 22/23 M+A Today Design Award 022 Australia's Best House with Megan Gale 2022, 2023 BDAA National Award Winner BDAA Regional Multi Award Winner EBS Superman Award Winner
Professional Information
Building Design
Category
Business Details
Business Name
Adrian Ramsay Design House
Phone Number
0403 235 604
Website
Address
PO Box 609
Buderim, Queensland 4556
Australia
Typical Job Cost
$750,000 - $5 million
License Number
QBCC 15256628
Followers
I love the ideas that Adrian has brought to the renovation of our home. And I also love that heis able to supervise the project, hire tradies and order furniture. We might go on holidays for a week!!!Read Full Review
41 Reviews for Adrian Ramsay Design House


The Team at ARDH are also highly disappointed that the rise build costs of the last 18 months have meant that it is outside of your budget to renovate your home.
When we first spoke, then meet at the Design Discovery meeting and then in creating a first concept we felt confidant that the project could be bought in on budget.
Over the following months we saw massive increases in construction costs and we saw builders struggling to give pricing in a market place that saw rises of 30%+ .
I've listed our process below as this is what we followed and delivered.
Plus in addition organising a real estate appraisal of your home and data on your area as to values so that you could understand your homes point of capitalisation etc.
Meet with 3 different builders on site and had them assess and pre cost your renovation project and a new septic system, water catchment system etc.
With 2x pre-costs in and both were over budget we redesigned to bring it in, and you had some non negotiable elements that stayed in which I fully understand.
Also you will remember we meet after we had redesigned your project with the learnings from the builder pre- costs and you asked ask to procced with the project, at which time we finalised the consultants and supplied you and your chosen builder with Construction drawings. As discussed at that meeting this was a turning point in planning costs and the time to bow out of the process if you weren't comfortable.
We then "Gifted" you your original redraw of your home and the construction set of drawings that were created at our cost.
I'm certain that if build cost hadn't skyrocketed 30%+ that we would be celebrating you moving into your home and that you wouldn't have left your last invoice unpaid for 6 months.
Our process
1.Design Discovery Meeting: after an initial phone meeting this is our first step, to meet with you to understand your project and discuss ideas, possibilities, budget, and outcomes. This is an opportunity for us to get to know you and your vision for the project.
2.Design Contract: We work on fixed prices for design services and provide a clear understanding of the costs up front. The only exceptions are for consultants such as an engineer, certifier, surveyor, or fire assessor (if required) and construction drawings, as we do not know the details until the design is finished and signed off.
3.Concept Design: This stage involves the generation of drawings and ideas to bring your vision to life.
4.Specifications: These are the details that accompany the pictures and selections you make, providing a comprehensive understanding of the project.
5.Organizing Consultants: We will arrange for any necessary consultants, such as an engineer, certifier, surveyor, or fire assessor, waste water management to support the project.
6.Builder Introduction and Pre-Cost: We like to have a pre-cost assessment at the final stages of the concept design to assess the design-to-build investment and adjust the design accordingly.
7.Final Concept Design Sign-Off: After a second builder pre-cost assessment, we will work with you to finalize the concept design.
8.Construction Drawings Quotation and Commencement: Once the concept design is signed off, we will quote your investment and commence work on the construction drawings.
9.Documentation and Handover: On the completion of the construction drawings, we will liaise with the necessary consultants to finalize the documentation and hand it over to you and your chosen builder.
















cheers adrian
21 Ideabooks
Adrian Ramsay Design House Average rating: 5 out of 5 stars |
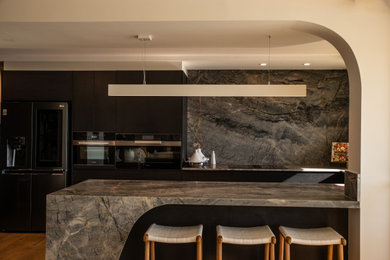
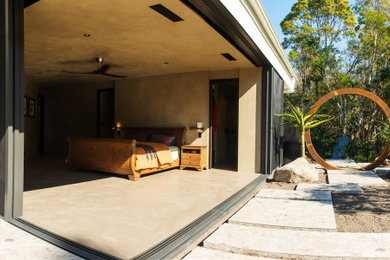
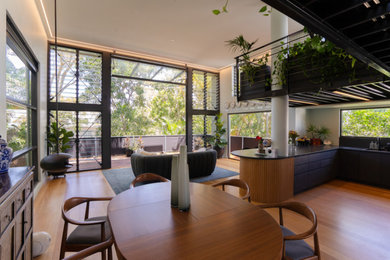
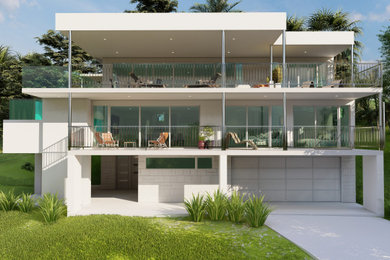
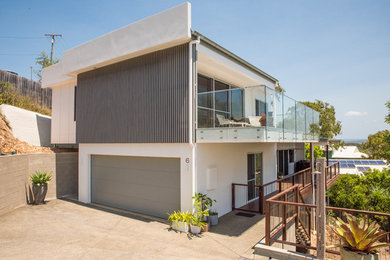
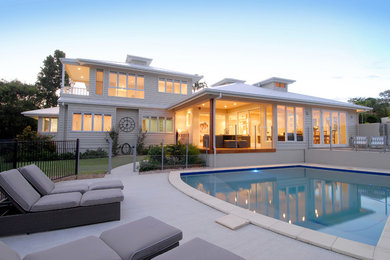












127 Comments