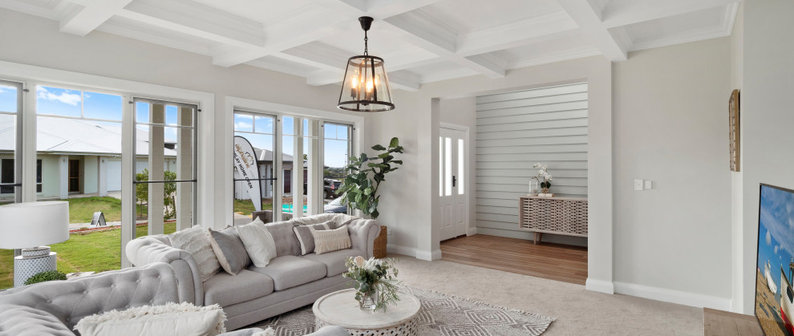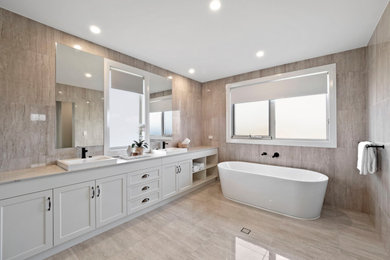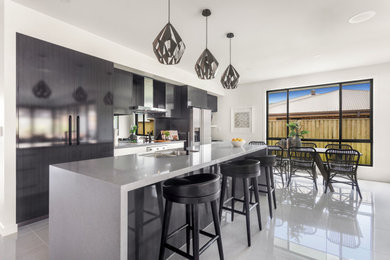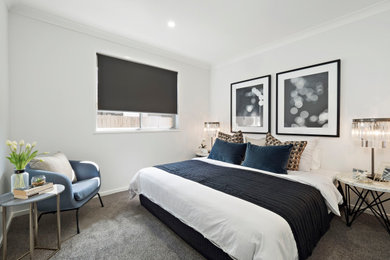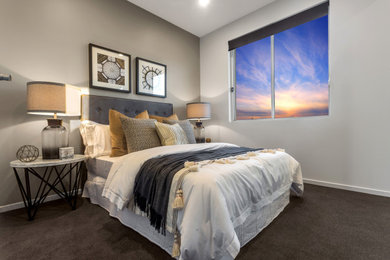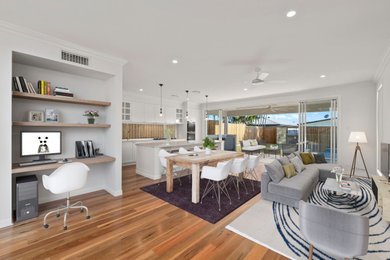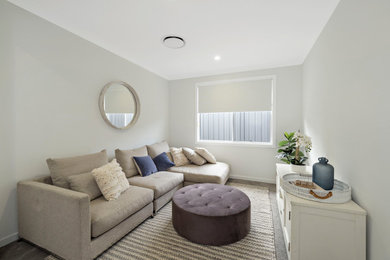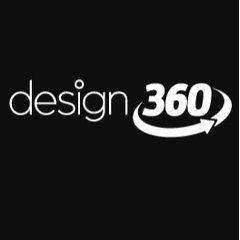
About Us
Design 360 delivers a delivers a premium building experience from start to finish.
As part of our all - in - one solution, we provide custom home builders and their clients with colour selection and planning services, styling inspiration and any required certification for new home builds.
Central to our offering is a studio which utilises innovative projection technology, allowing home buyers to walk through and evaluate the floor plans of their new home before it's even been built. This helps to take the guesswork out of designing a custom home and minimises the need for variations once construction has commenced.
Utilising the largest design, colour and selection studio on Brisbane's north side, we offer home buyers the opportunity to walk through a 360 degree life sized projection of their floor plans. This allows them to truly visualise their dream home becoming a reality.
Services Provided
Building Design, Custom Home, Drafting, Floor Plans, House Plans, Pool House Design & Construction, Site Planning, Structural Engineering, Interior Design, Walk Through Floor Plan, Architect Consultancy, Town Planning, Contour Plans, Soil Testing, Bushfire Certification, Complete Colour Consultancy, Landscape Architecture, Estimating Services
Areas Served
North Lakes, Northern Suburbs QLD, Western Suburbs QLD, Moreton Bay Region, Sunshine Coast, Fortitude Valley, Brisbane
Professional Information
0414 716 980 2/10 Torres Crescent Northlakes 4509
Category
Back to Navigation
Business Details
Business Name
Design 360
Phone Number
(07) 3184 3455
Website
Address
Unit 2/10 Torres Cres
North Lakes, Queensland 4509
Australia
Typical Job Cost
$500,000 - $1.5 million
Typical construction costs for projects featured here.
1 to 3% for Design and Documentation fees.
Followers
Back to Navigation
Credentials
Back to Navigation
2 Ideabooks
Contact Design 360
