All Fireplaces Living Room Design Photos
Refine by:
Budget
Sort by:Popular Today
141 - 160 of 245,337 photos
Item 1 of 2
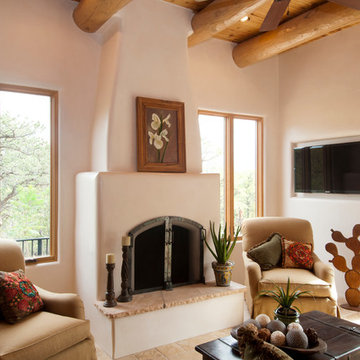
Katie Johnson
Mid-sized formal open concept living room in Albuquerque with beige walls, a standard fireplace, a plaster fireplace surround and a wall-mounted tv.
Mid-sized formal open concept living room in Albuquerque with beige walls, a standard fireplace, a plaster fireplace surround and a wall-mounted tv.
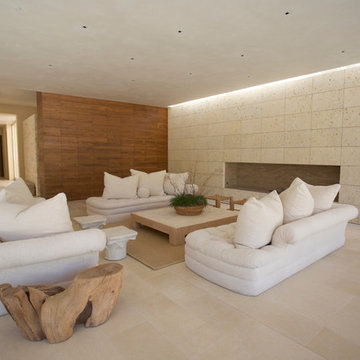
The living room opens onto the backyard patio.
Contemporary formal open concept living room in San Francisco with a ribbon fireplace, a stone fireplace surround and no tv.
Contemporary formal open concept living room in San Francisco with a ribbon fireplace, a stone fireplace surround and no tv.
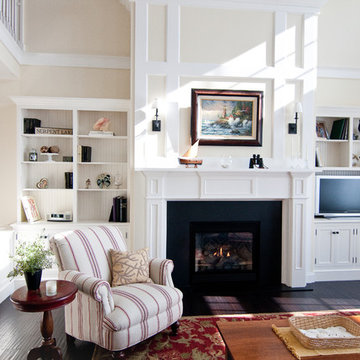
Inspired Design & Photography
Inspiration for a traditional living room in Minneapolis with a standard fireplace, a built-in media wall and beige walls.
Inspiration for a traditional living room in Minneapolis with a standard fireplace, a built-in media wall and beige walls.

Large transitional open concept living room in Dallas with white walls, medium hardwood floors, a standard fireplace, a built-in media wall and brown floor.

Large modern style Living Room featuring a black tile, floor to ceiling fireplace. Plenty of seating on this white sectional sofa and 2 side chairs. Two pairs of floor to ceiling sliding glass doors open onto the back patio and pool area for the ultimate indoor outdoor lifestyle.

This 1956 John Calder Mackay home had been poorly renovated in years past. We kept the 1400 sqft footprint of the home, but re-oriented and re-imagined the bland white kitchen to a midcentury olive green kitchen that opened up the sight lines to the wall of glass facing the rear yard. We chose materials that felt authentic and appropriate for the house: handmade glazed ceramics, bricks inspired by the California coast, natural white oaks heavy in grain, and honed marbles in complementary hues to the earth tones we peppered throughout the hard and soft finishes. This project was featured in the Wall Street Journal in April 2022.

This is an example of a contemporary open concept living room in Los Angeles with light hardwood floors, a ribbon fireplace, a concealed tv, brown floor and wood.
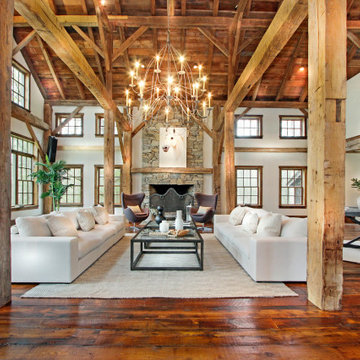
This magnificent barn home staged by BA Staging & Interiors features over 10,000 square feet of living space, 6 bedrooms, 6 bathrooms and is situated on 17.5 beautiful acres. Contemporary furniture with a rustic flare was used to create a luxurious and updated feeling while showcasing the antique barn architecture.

Large contemporary open concept living room in Grand Rapids with white walls, light hardwood floors, a standard fireplace, a concrete fireplace surround and exposed beam.
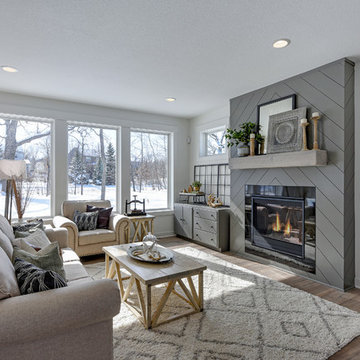
This modern farmhouse living room features a custom shiplap fireplace by Stonegate Builders, with custom-painted cabinetry by Carver Junk Company. The large rug pattern is mirrored in the handcrafted coffee and end tables, made just for this space.

Our remodeled 1994 Deck House was a stunning hit with our clients. All original moulding, trim, truss systems, exposed posts and beams and mahogany windows were kept in tact and refinished as requested. All wood ceilings in each room were painted white to brighten and lift the interiors. This is the view looking from the living room toward the kitchen. Our mid-century design is timeless and remains true to the modernism movement.
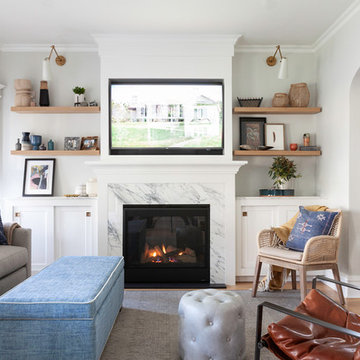
Toni Deis Photography
This is an example of a transitional enclosed living room in New York with light hardwood floors, a standard fireplace, a stone fireplace surround, a built-in media wall and brown floor.
This is an example of a transitional enclosed living room in New York with light hardwood floors, a standard fireplace, a stone fireplace surround, a built-in media wall and brown floor.
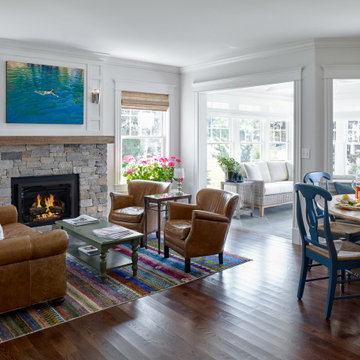
Photo of a beach style open concept living room in Portland Maine with white walls, dark hardwood floors, a standard fireplace, a stone fireplace surround and brown floor.
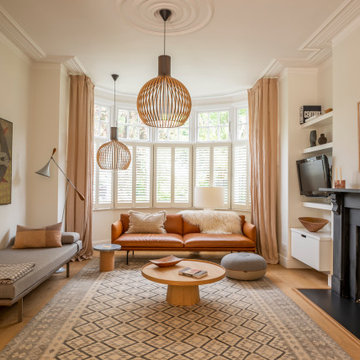
This is an example of a scandinavian living room in London with beige walls, light hardwood floors, a standard fireplace and beige floor.
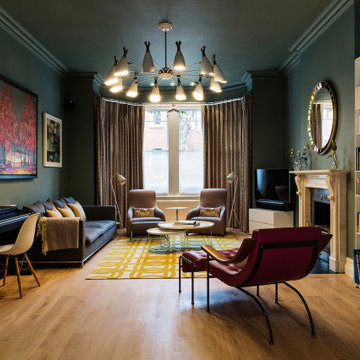
Inspiration for a large contemporary living room in London with a music area, a standard fireplace, a stone fireplace surround, a corner tv, green walls, medium hardwood floors and brown floor.
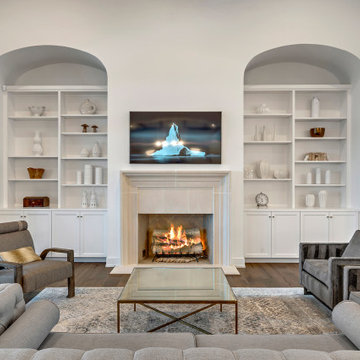
Large mediterranean open concept living room in Austin with white walls, a standard fireplace, a tile fireplace surround, a wall-mounted tv and brown floor.
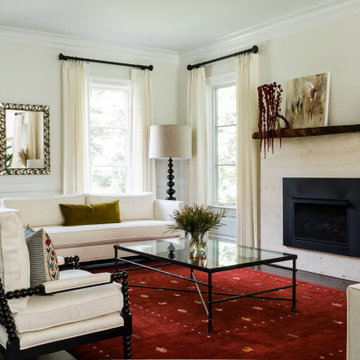
Transitional living room in Boston with beige walls, dark hardwood floors, a standard fireplace, brown floor and decorative wall panelling.
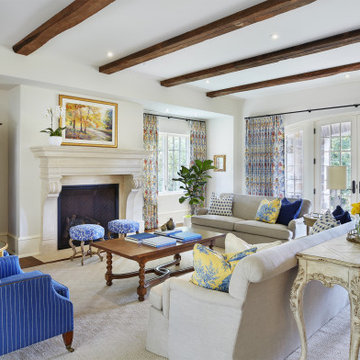
Martha O'Hara Interiors, Interior Design & Photo Styling | John Kraemer & Sons, Builder | Charlie & Co. Design, Architectural Designer | Corey Gaffer, Photography
Please Note: All “related,” “similar,” and “sponsored” products tagged or listed by Houzz are not actual products pictured. They have not been approved by Martha O’Hara Interiors nor any of the professionals credited. For information about our work, please contact design@oharainteriors.com.
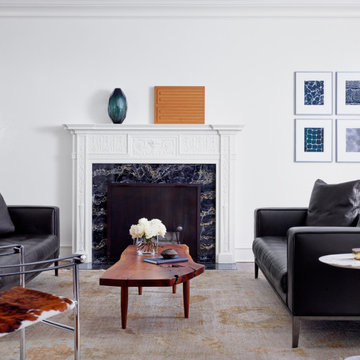
Photo of a mid-sized transitional formal enclosed living room in Dallas with white walls, medium hardwood floors, a standard fireplace, no tv and brown floor.
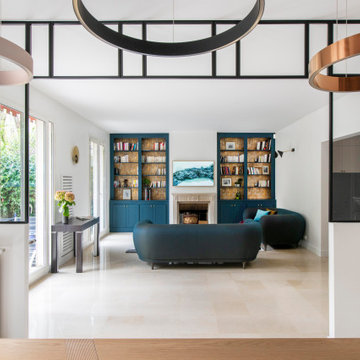
Le salon et la salle à manger sont visuellement séparés par une verrière sur-mesure qui décore l'espace qui était auparavant très grand et vide. Nous avons également ajouté divers papiers peints pour apporter de la profondeur à cet espace, ainsi que de belles fonctionnalités d'éclairage.
Le résultat est une maison à la fois belle et fonctionnelle.
All Fireplaces Living Room Design Photos
8