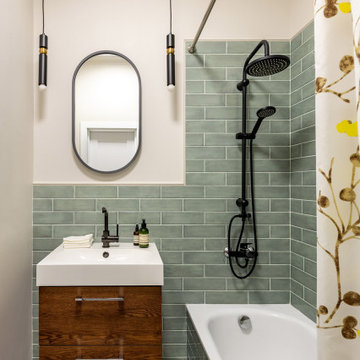Small Bathroom Design Ideas
Refine by:
Budget
Sort by:Popular Today
161 - 180 of 109,214 photos

The Vintage Vanity unit was adapted to create something quote unique. The pop of electric blue in the Thomas Crapper basin makes the whole room sing with colour. Detail tiled splash back keeps it fun & individual.

Design ideas for a small midcentury 3/4 bathroom in New York with glass-front cabinets, black cabinets, an open shower, a two-piece toilet, white tile, porcelain tile, white walls, porcelain floors, an undermount sink, engineered quartz benchtops, grey floor, a hinged shower door, white benchtops, a single vanity and a floating vanity.

Reconstructed early 21st century bathroom which pays homage to the historical craftsman style home which it inhabits. Chrome fixtures pronounce themselves from the sleek wainscoting subway tile while the hexagonal mosaic flooring balances the brightness of the space with a pleasing texture.
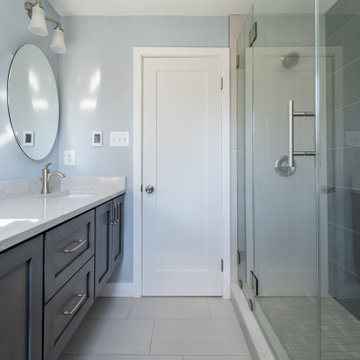
This transitional hall bathroom in Fairfax, VA features a walk-in shower with hinged glass door. The light and dark gray porcelain tiles play wonderfully against one another.
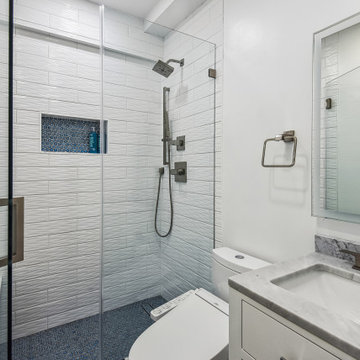
This is an example of a small transitional 3/4 bathroom in DC Metro with white cabinets, an alcove shower, a bidet, white tile, ceramic tile, white walls, ceramic floors, an undermount sink, engineered quartz benchtops, a hinged shower door, grey benchtops, a shower seat, a single vanity, a floating vanity and recessed-panel cabinets.
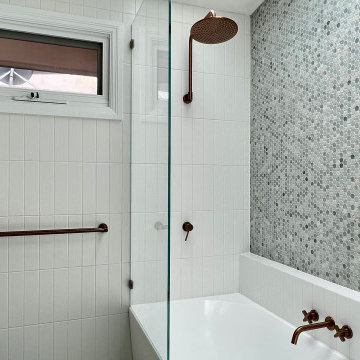
We were tasked to transform this long, narrow Victorian terrace into a modern space while maintaining some character from the era.
We completely re-worked the floor plan on this project. We opened up the back of this home, by removing a number of walls and levelling the floors throughout to create a space that flows harmoniously from the entry all the way through to the deck at the rear of the property.
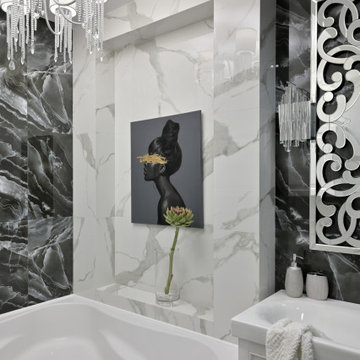
Inspiration for a small eclectic master bathroom in Other with raised-panel cabinets, white cabinets, a corner tub, a shower/bathtub combo, black and white tile, porcelain tile, white walls, porcelain floors, a drop-in sink, black floor, white benchtops, a single vanity and a floating vanity.
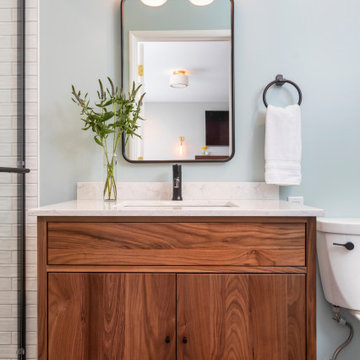
Design ideas for a small modern kids bathroom in Seattle with flat-panel cabinets, medium wood cabinets, an alcove shower, a two-piece toilet, an undermount sink, black floor, a sliding shower screen, white benchtops, a single vanity and a freestanding vanity.
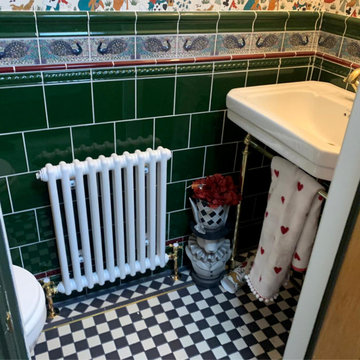
A beautiful Cloakroom Refurb in Newcastle with Alice in Wonderland theme.
This is an example of a small modern bathroom in Other.
This is an example of a small modern bathroom in Other.
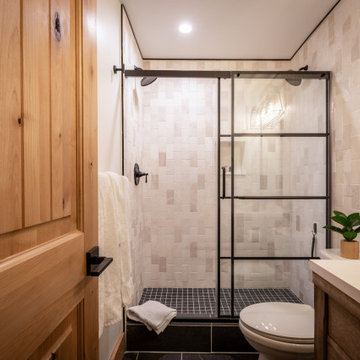
Maximum luxe for apre ski soothing. This bathroom was very small, and felt completely closed off before. We opened it all up, and provided a double-headed spa-like experience within the shower.
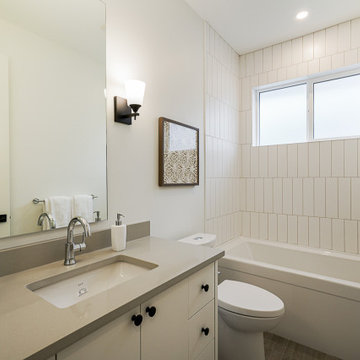
Transitional style bathroom with white tile shower, bathtub and shoer combo, grey countertop and custom cabinet bathroom vanity.
This is an example of a small transitional 3/4 bathroom in Vancouver with recessed-panel cabinets, white cabinets, a corner tub, an alcove shower, a two-piece toilet, white tile, porcelain tile, white walls, porcelain floors, an undermount sink, engineered quartz benchtops, grey floor, an open shower, grey benchtops, a single vanity and a built-in vanity.
This is an example of a small transitional 3/4 bathroom in Vancouver with recessed-panel cabinets, white cabinets, a corner tub, an alcove shower, a two-piece toilet, white tile, porcelain tile, white walls, porcelain floors, an undermount sink, engineered quartz benchtops, grey floor, an open shower, grey benchtops, a single vanity and a built-in vanity.

This single family home had been recently flipped with builder-grade materials. We touched each and every room of the house to give it a custom designer touch, thoughtfully marrying our soft minimalist design aesthetic with the graphic designer homeowner’s own design sensibilities. One of the most notable transformations in the home was opening up the galley kitchen to create an open concept great room with large skylight to give the illusion of a larger communal space.

Modern Mid-Century style primary bathroom remodeling in Alexandria, VA with walnut flat door vanity, light gray painted wall, gold fixtures, black accessories, subway wall tiles and star patterned porcelain floor tiles.
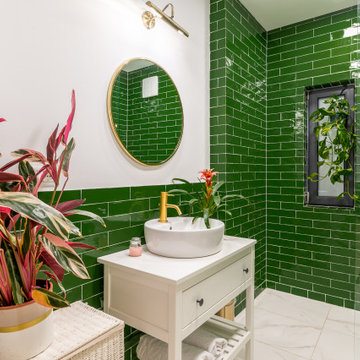
Design ideas for a small eclectic 3/4 bathroom in Other with white cabinets, green tile, ceramic tile, white floor, a single vanity and a freestanding vanity.

Our Pretty in Pink ensuite is a result of what you can create from dead space within a home. Previously, this small space was part of an under utilised master bedroom sun room & hall way cupboard.
The brief for this ensuite was to create a trendy bathroom that was soft with a splash of colour that worked cohesively with the grey and blue tonings seen throughout the 60’s home.
The challenge was to take a space with no existing plumbing, and an angled wall, and transform it into a beautiful ensuite. Before we could look at the colours and finishes, careful planning was done in conjunction with the plumber and architect for consent.
We meticulously worked through the aesthetics of the room by starting with the selection of Grey & White tiles, creating a timeless base to the scheme. The custom-made vanity and the Resene Wafer wall give the space a pop of colour, while the stone top and soft grey basin break up the black tapware.
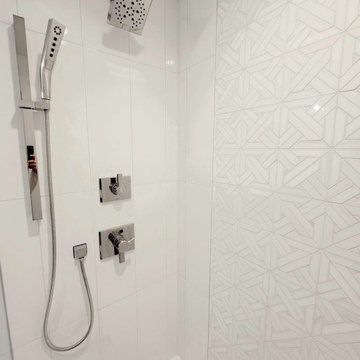
Project completed by Reka Jemmott, Jemm Interiors desgn firm, which serves Sandy Springs, Alpharetta, Johns Creek, Buckhead, Cumming, Roswell, Brookhaven and Atlanta areas.

The newly remodeled hall bath was made more spacious with the addition of a wall-hung toilet. The soffit at the tub was removed, making the space more open and bright. The bold black and white tile and fixtures paired with the green walls matched the homeowners' personality and style.

Photo of a small transitional 3/4 bathroom in Philadelphia with recessed-panel cabinets, dark wood cabinets, an alcove shower, a one-piece toilet, white tile, porcelain tile, white walls, medium hardwood floors, an undermount sink, engineered quartz benchtops, brown floor, a sliding shower screen, white benchtops, a single vanity and a floating vanity.

Quick and easy update with to a full guest bathroom we did in conjunction with the owner's suite bathroom with Landmark Remodeling. We made sure that the changes were cost effective and still had a wow factor to them. We did a luxury vinyl plank to save money and did a tiled shower surround with decorative feature to heighten the finish level. We also did mixed metals and an equal balance of tan and gray to keep it from being trendy.
Small Bathroom Design Ideas
9
