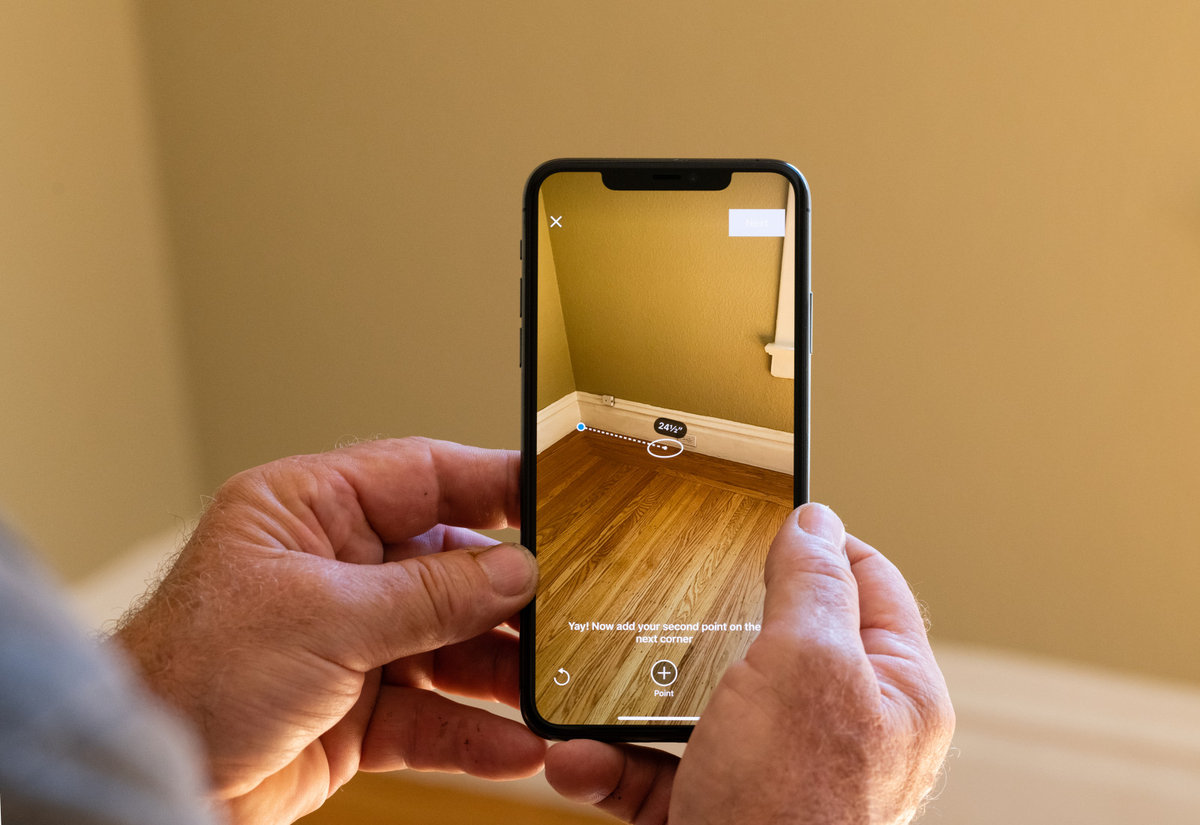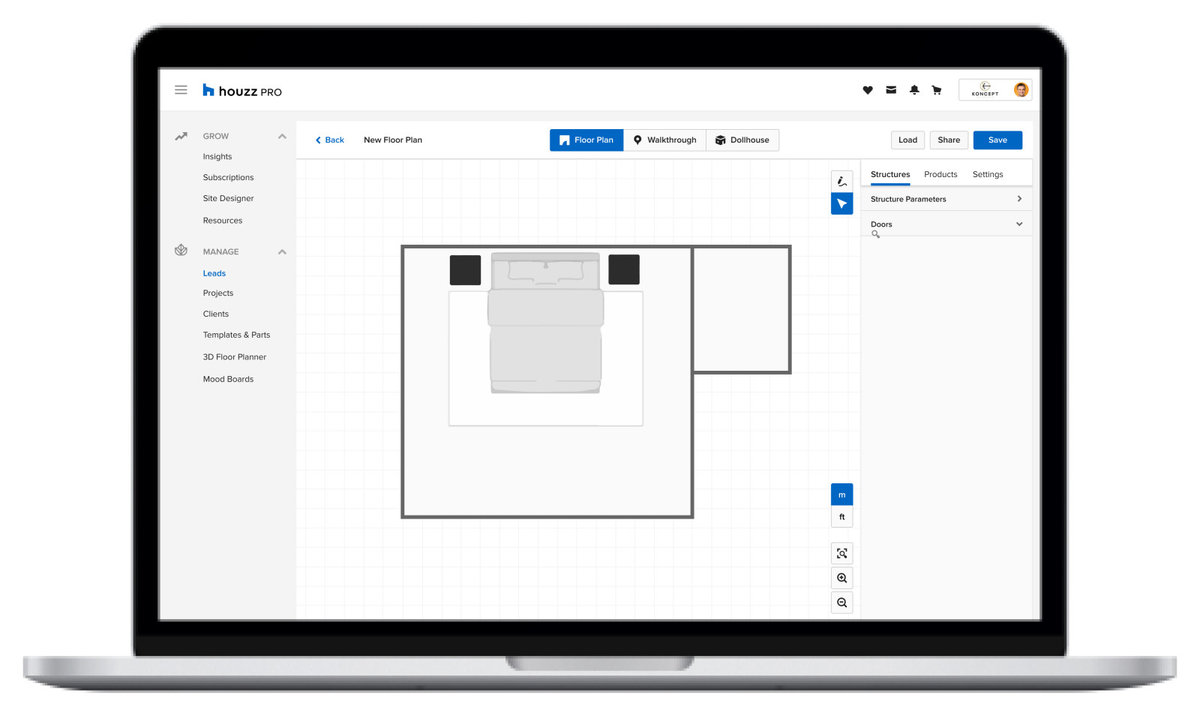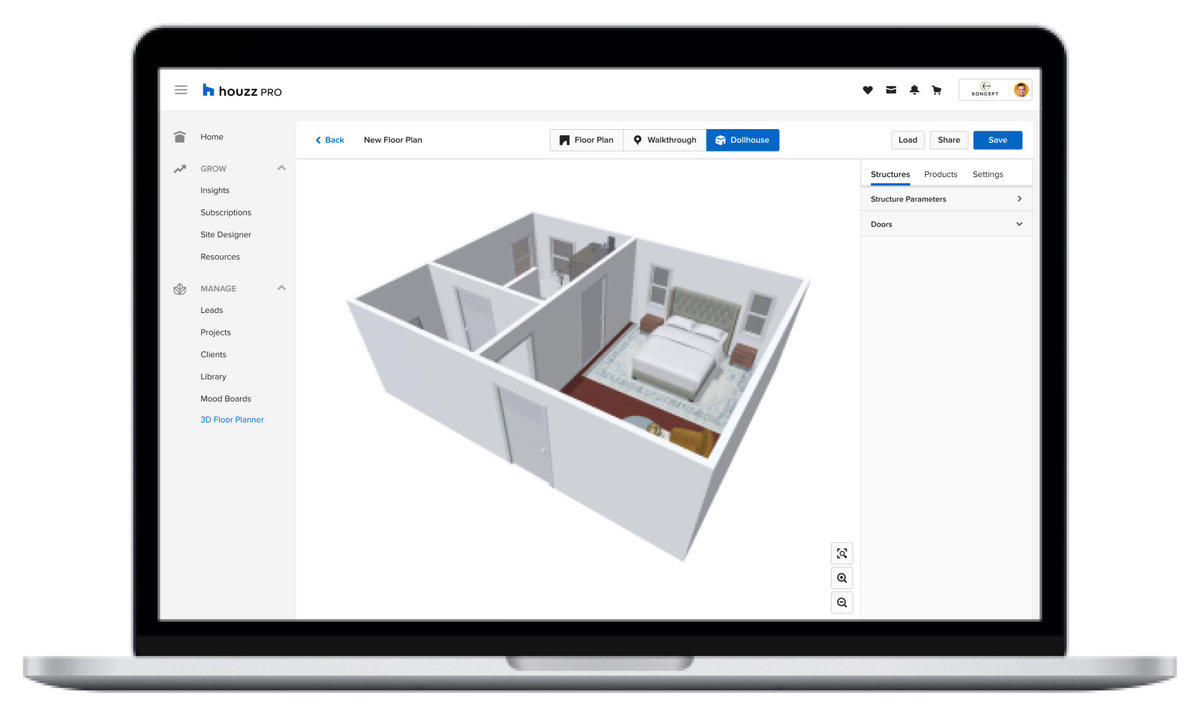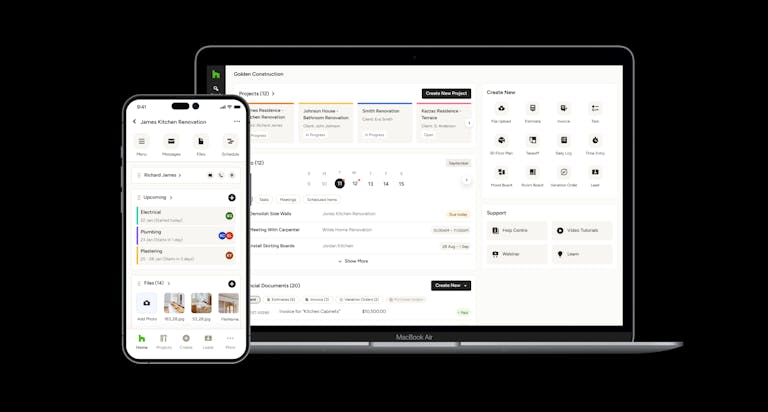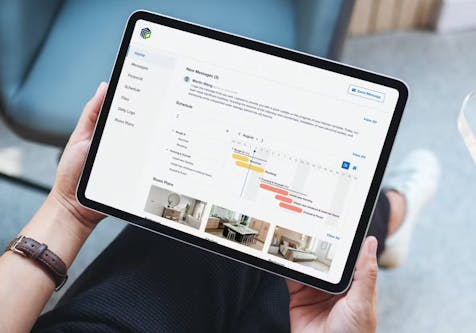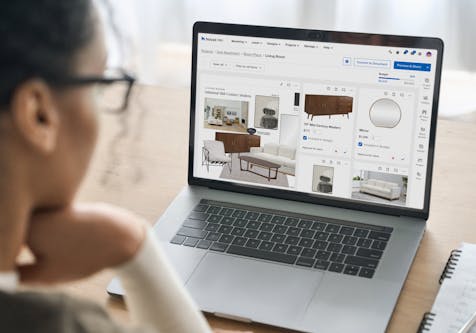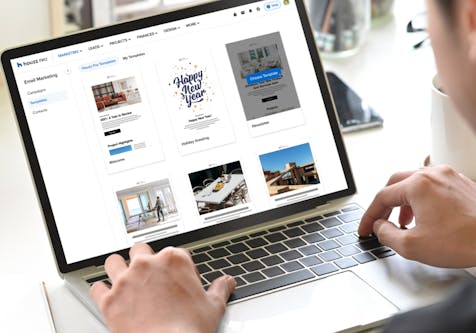Introducing the Houzz Pro Room Measurement Tool for Professionals
See how a powerful new augmented-reality tool in the Houzz Pro app helps you build 3D floor plans to share with clients
Houzz is introducing a new room measurement tool within the Houzz Pro app that renovators can use to capture and store room dimensions and generate floor plans. Pros can modify the plans in the Houzz Pro 3D floor planner and present them in 3D, helping clients visualise how their spaces will look after a renovation.
The new, easy-to-use premium tool works through augmented reality (AR) and is available immediately to Houzz Pro subscribers in Australia and Houzz Pro subscribers in NZ .
Houzz Pro (and Houzz Pro in NZ) is the only business software on the market that renovation pros can use to manage the full project life cycle, including attracting and converting new clients, communicating with clients and handling billing all in one place.
An Easy-to-Use Room Measurement Tool in the Houzz Pro App
The built-in room-measurement tool in the Houzz Pro app works with the camera in a smartphone, tablet or other device. Renovators slowly move the device to scan the floor and capture a room’s dimensions.
The tool will store the room’s dimensions and generate true-to-scale 2D and 3D floor plans of the client’s home or property. Pros can save and modify these plans in the Houzz Pro 3D floor planner on a computer. The measurement tool can also account for existing windows or doors.
Download the Houzz Pro app on iOS and Android devices
Add Furniture, Products and Other Features to Your Floor Plan
On Houzz Pro, builders and renovators can view the saved plans on their computers, then complete the plans by adding standardised room features such as windows and doors, as well as various types of products and furniture, all to scale.
The 3D floor planner tool empowers pros to help homeowners and clients envision what their renovated spaces will look like. The tool helps clients visualise layout and design updates such as removing a wall or adding a wall colour, a window or furniture.
3D Walkthrough and Dollhouse Views
At any point in the process, pros can generate a 3D look for a space by clicking on the Walkthrough view. Or they can click on the Dollhouse view to see a room’s design from above.
The 3D floor planner tool is a great way to help homeowners get excited about what a space will look like once it’s been renovated. Pros can quickly create a floor plan for a space, remove a wall and walk clients through an updated space virtually. Or they can share a link with prospective clients and toggle between Walkthrough and Dollhouse views, as well as the 2D view. Pros can also turn the floor plans into PDFs to share with clients.
The Houzz Pro app is available for subscribers on iOS and Android devices.
Houzz Pro subscription packages are priced to fit any budget or team. Pros can go to pro.houzz.com.au or pro.houzz.co.nz to try out Houzz Pro now.

