Industrial Kitchen with Brick Splashback Design Ideas
Refine by:
Budget
Sort by:Popular Today
1 - 20 of 934 photos
Item 1 of 3

Mid-sized industrial galley eat-in kitchen in Columbus with a drop-in sink, recessed-panel cabinets, black cabinets, wood benchtops, brown splashback, brick splashback, black appliances, medium hardwood floors, with island, grey floor and brown benchtop.
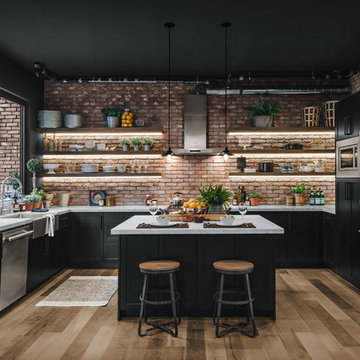
Design ideas for an industrial u-shaped kitchen with a farmhouse sink, shaker cabinets, black cabinets, red splashback, brick splashback, stainless steel appliances, light hardwood floors, with island and white benchtop.
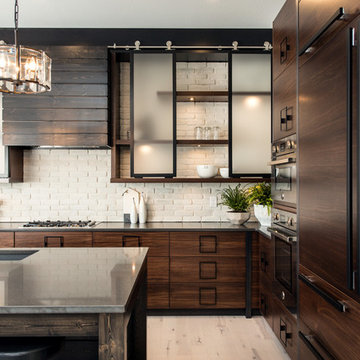
Design ideas for a large industrial l-shaped eat-in kitchen in Other with an undermount sink, flat-panel cabinets, dark wood cabinets, soapstone benchtops, white splashback, brick splashback, panelled appliances, light hardwood floors, with island and beige floor.
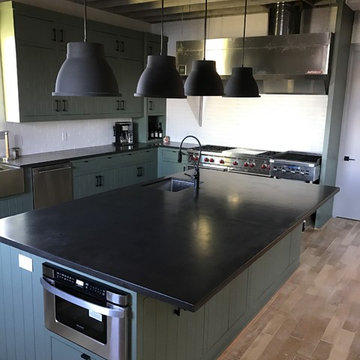
Custom Family lodge with full bar, dual sinks, concrete countertops, wood floors.
This is an example of an expansive industrial l-shaped open plan kitchen in Dallas with a farmhouse sink, concrete benchtops, white splashback, brick splashback, stainless steel appliances, light hardwood floors, with island, shaker cabinets, green cabinets and beige floor.
This is an example of an expansive industrial l-shaped open plan kitchen in Dallas with a farmhouse sink, concrete benchtops, white splashback, brick splashback, stainless steel appliances, light hardwood floors, with island, shaker cabinets, green cabinets and beige floor.

This is an example of a mid-sized industrial l-shaped open plan kitchen in Orlando with brick splashback, stainless steel appliances, with island, an undermount sink, brown cabinets, concrete benchtops, red splashback, ceramic floors, beige floor and raised-panel cabinets.
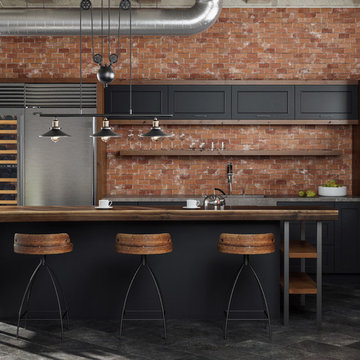
The term “industrial” evokes images of large factories with lots of machinery and moving parts. These cavernous, old brick buildings, built with steel and concrete are being rehabilitated into very desirable living spaces all over the country. Old manufacturing spaces have unique architectural elements that are often reclaimed and repurposed into what is now open residential living space. Exposed ductwork, concrete beams and columns, even the metal frame windows are considered desirable design elements that give a nod to the past.
This unique loft space is a perfect example of the rustic industrial style. The exposed beams, brick walls, and visible ductwork speak to the building’s past. Add a modern kitchen in complementing materials and you have created casual sophistication in a grand space.
Dura Supreme’s Silverton door style in Black paint coordinates beautifully with the black metal frames on the windows. Knotty Alder with a Hazelnut finish lends that rustic detail to a very sleek design. Custom metal shelving provides storage as well a visual appeal by tying all of the industrial details together.
Custom details add to the rustic industrial appeal of this industrial styled kitchen design with Dura Supreme Cabinetry.
Request a FREE Dura Supreme Brochure Packet:
http://www.durasupreme.com/request-brochure
Find a Dura Supreme Showroom near you today:
http://www.durasupreme.com/dealer-locator
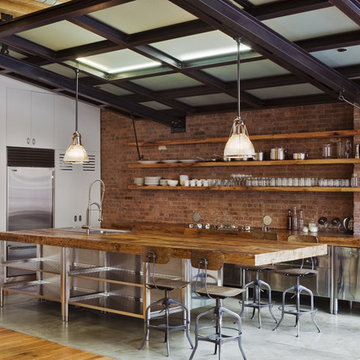
Photography by Eduard Hueber / archphoto
North and south exposures in this 3000 square foot loft in Tribeca allowed us to line the south facing wall with two guest bedrooms and a 900 sf master suite. The trapezoid shaped plan creates an exaggerated perspective as one looks through the main living space space to the kitchen. The ceilings and columns are stripped to bring the industrial space back to its most elemental state. The blackened steel canopy and blackened steel doors were designed to complement the raw wood and wrought iron columns of the stripped space. Salvaged materials such as reclaimed barn wood for the counters and reclaimed marble slabs in the master bathroom were used to enhance the industrial feel of the space.

Фото - Сабухи Новрузов
Industrial single-wall open plan kitchen in Other with a farmhouse sink, raised-panel cabinets, red cabinets, brown splashback, brick splashback, stainless steel appliances, medium hardwood floors, no island, brown floor, white benchtop, exposed beam and wood.
Industrial single-wall open plan kitchen in Other with a farmhouse sink, raised-panel cabinets, red cabinets, brown splashback, brick splashback, stainless steel appliances, medium hardwood floors, no island, brown floor, white benchtop, exposed beam and wood.
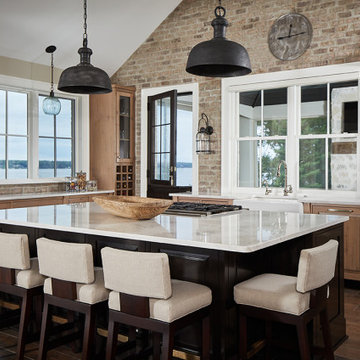
Photo of a large industrial u-shaped eat-in kitchen in Grand Rapids with a farmhouse sink, raised-panel cabinets, light wood cabinets, granite benchtops, brick splashback, panelled appliances, medium hardwood floors, with island and white benchtop.
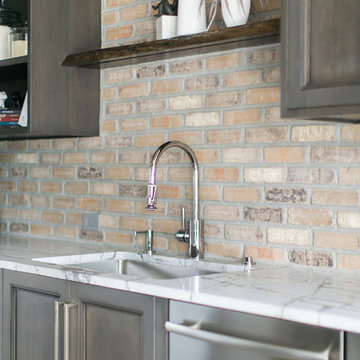
Ryan Garvin Photography, Robeson Design
Mid-sized industrial u-shaped eat-in kitchen in Denver with an undermount sink, flat-panel cabinets, grey cabinets, quartzite benchtops, grey splashback, brick splashback, stainless steel appliances, medium hardwood floors, no island and grey floor.
Mid-sized industrial u-shaped eat-in kitchen in Denver with an undermount sink, flat-panel cabinets, grey cabinets, quartzite benchtops, grey splashback, brick splashback, stainless steel appliances, medium hardwood floors, no island and grey floor.
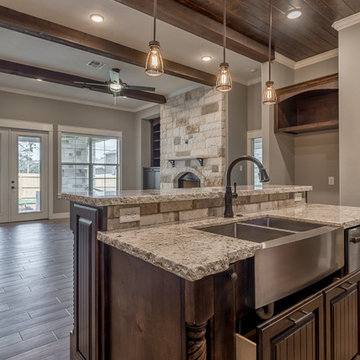
michelle yeatts
Photo of a mid-sized industrial u-shaped kitchen pantry in Other with a farmhouse sink, raised-panel cabinets, dark wood cabinets, granite benchtops, multi-coloured splashback, brick splashback, stainless steel appliances, ceramic floors, with island and brown floor.
Photo of a mid-sized industrial u-shaped kitchen pantry in Other with a farmhouse sink, raised-panel cabinets, dark wood cabinets, granite benchtops, multi-coloured splashback, brick splashback, stainless steel appliances, ceramic floors, with island and brown floor.
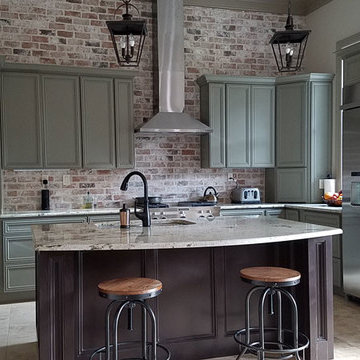
Inspiration for a mid-sized industrial l-shaped eat-in kitchen in Houston with an undermount sink, recessed-panel cabinets, green cabinets, granite benchtops, red splashback, brick splashback, stainless steel appliances, ceramic floors, with island and beige floor.
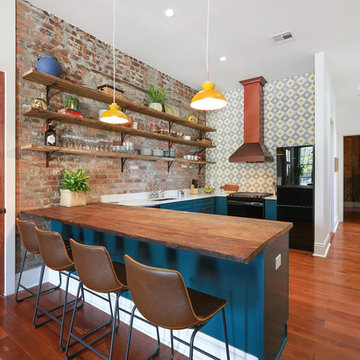
Industrial u-shaped eat-in kitchen in New Orleans with an undermount sink, recessed-panel cabinets, blue cabinets, wood benchtops, multi-coloured splashback, brick splashback, black appliances, medium hardwood floors, a peninsula, brown floor and white benchtop.
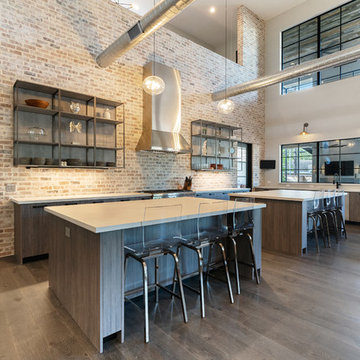
Photo of an expansive industrial l-shaped eat-in kitchen in Houston with flat-panel cabinets, medium wood cabinets, brown splashback, brick splashback, stainless steel appliances, medium hardwood floors, multiple islands, brown floor and white benchtop.
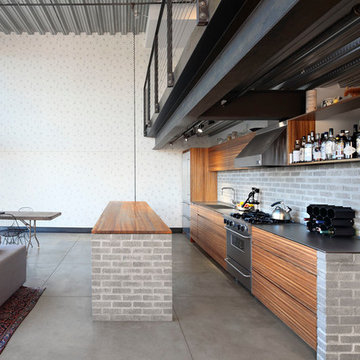
The geometric wallpaper designed by local designer Brian Paquette, was inspired by a traditional Japanese pattern book. The design was reproduced on 11x17 paper and applied to the wall using wheat paste to add texture to the exposed main wall.
Photo Credit: Mark Woods
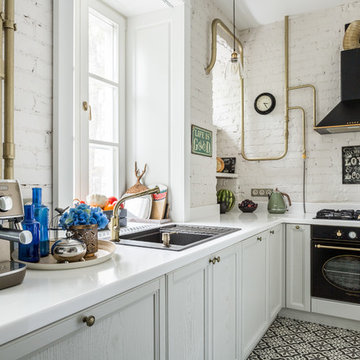
Small industrial l-shaped eat-in kitchen in Moscow with solid surface benchtops, ceramic floors, a drop-in sink, recessed-panel cabinets, white cabinets, white splashback, brick splashback, black appliances, black floor, no island and white benchtop.
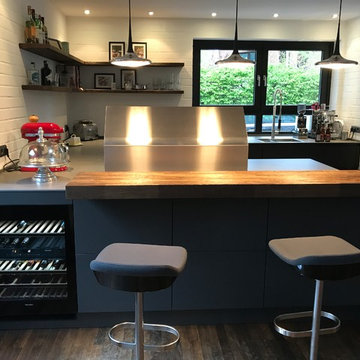
kitchen art by Nosthoff-Horstmann
LEiCHT Küche, Modell Bondi in carbongrau mit supermatter Lackierung.
Anti-Fingerprint Oberfläche. Offene Wohnküche im industrial Design. Miele Geräte und Berbel Moveline Dunstabzugshaube. Barplatte und Regalböden in Alteiche Barrique. Mit Weinklimaschrank zum Wohnraum hin.
Arbeitsplatte in Keramik 12 mm stark.

Воссоздание кирпичной кладки: BRICKTILES.ru
Дизайн кухни: VIRS ARCH
Фото: Никита Теплицкий
Стилист: Кира Прохорова
Design ideas for a mid-sized industrial galley eat-in kitchen in Moscow with a double-bowl sink, marble benchtops, red splashback, brick splashback, black appliances, with island, grey floor, black benchtop and recessed.
Design ideas for a mid-sized industrial galley eat-in kitchen in Moscow with a double-bowl sink, marble benchtops, red splashback, brick splashback, black appliances, with island, grey floor, black benchtop and recessed.

This is an example of a small industrial l-shaped eat-in kitchen in New York with an undermount sink, shaker cabinets, white cabinets, red splashback, brick splashback, stainless steel appliances, grey benchtop, laminate floors, a peninsula and grey floor.
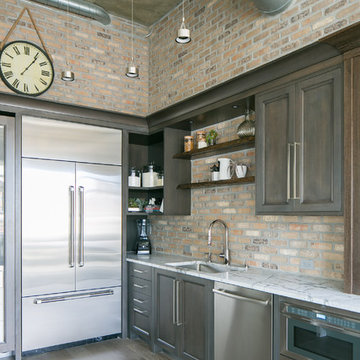
Ryan Garvin Photography
Mid-sized industrial u-shaped eat-in kitchen in Denver with an undermount sink, shaker cabinets, medium wood cabinets, quartz benchtops, brick splashback, stainless steel appliances, medium hardwood floors, no island and grey floor.
Mid-sized industrial u-shaped eat-in kitchen in Denver with an undermount sink, shaker cabinets, medium wood cabinets, quartz benchtops, brick splashback, stainless steel appliances, medium hardwood floors, no island and grey floor.
Industrial Kitchen with Brick Splashback Design Ideas
1