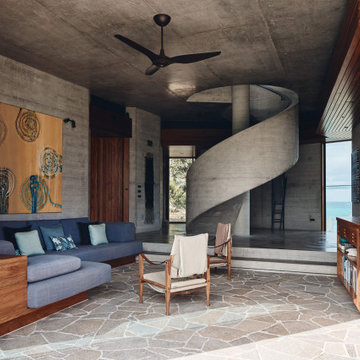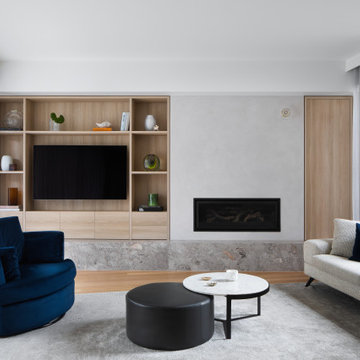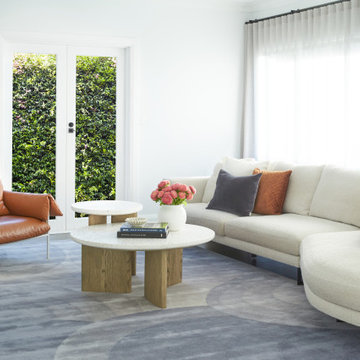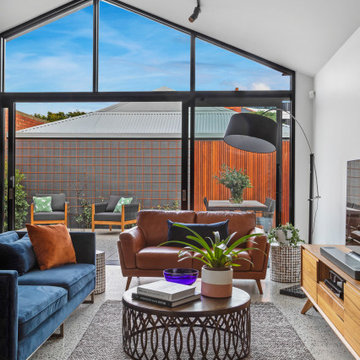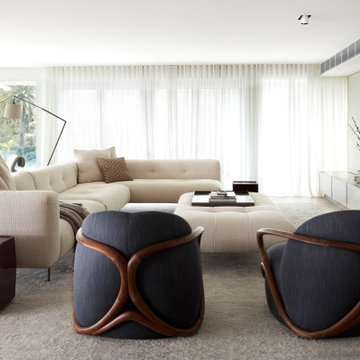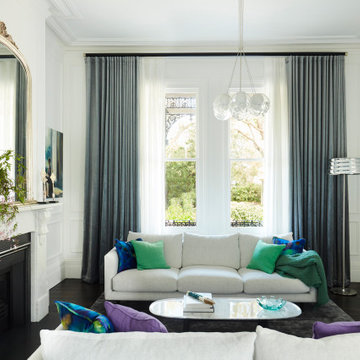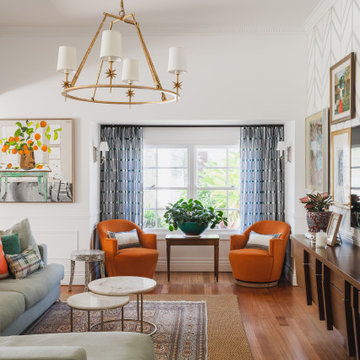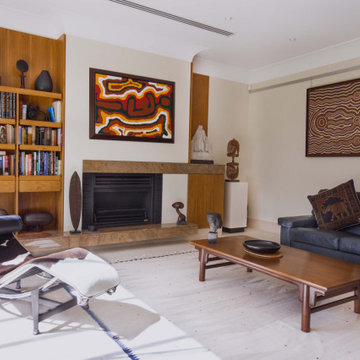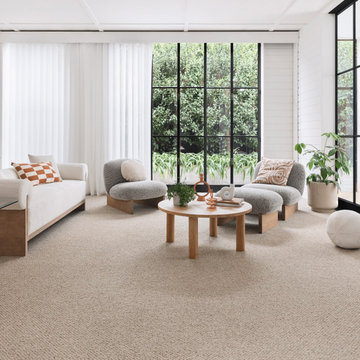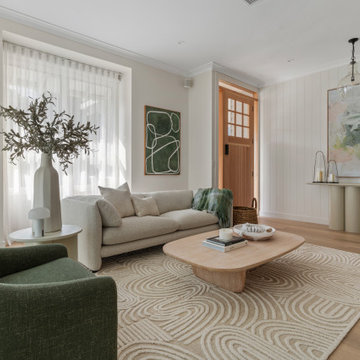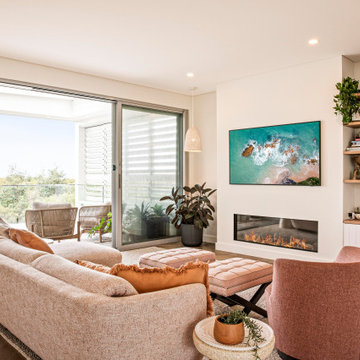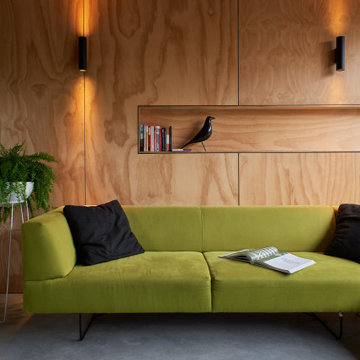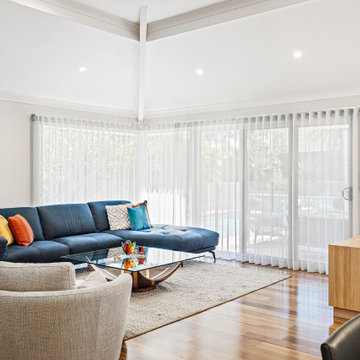Living Room Design Photos
Refine by:
Budget
Sort by:Popular Today
1 - 20 of 1,999,294 photos
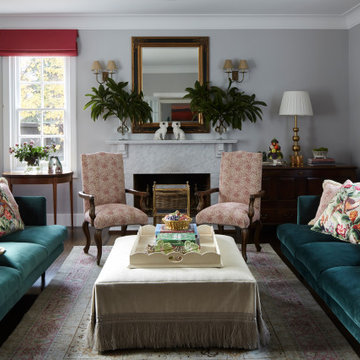
Traditional living room in Melbourne with grey walls, dark hardwood floors, a standard fireplace and brown floor.
Find the right local pro for your project
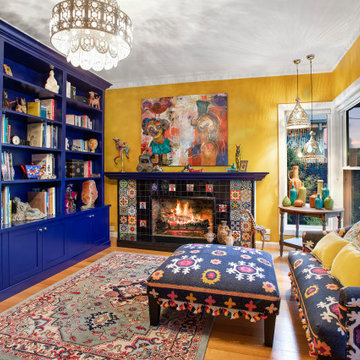
Large eclectic enclosed living room in Melbourne with a library, yellow walls, a standard fireplace, a tile fireplace surround, no tv, medium hardwood floors and brown floor.
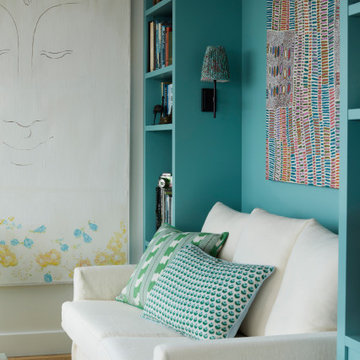
Turning into the living spaces, the clients decided to take down the wall of a small third bedroom, making the living room an expansive area, loosely divided by the placement of furniture into a formal lounge, and then a space which acts more as a sunroom/reading room. It is more cosy, more intimate. The flexibility of bringing both spaces together for a large gathering is perfect for this couple who love to entertain.
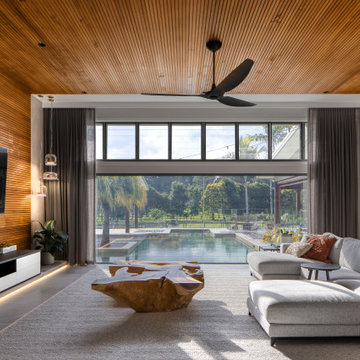
Designer: VIDA Design Studio
Photographer: Kristian van der Beek
Inspiration for a contemporary living room in Sydney.
Inspiration for a contemporary living room in Sydney.

Concrete block walls provide thermal mass for heating and defence agains hot summer. The subdued colours create a quiet and cosy space focussed around the fire. Timber joinery adds warmth and texture , framing the collections of books and collected objects.
Reload the page to not see this specific ad anymore
Living Room Design Photos
Reload the page to not see this specific ad anymore
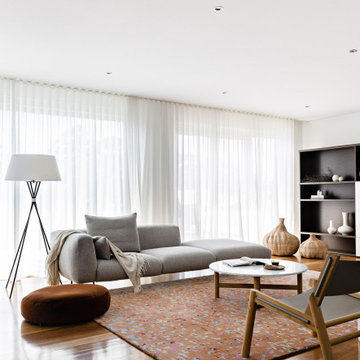
Design ideas for a modern living room in Sydney with white walls, medium hardwood floors and brown floor.

Weather House is a bespoke home for a young, nature-loving family on a quintessentially compact Northcote block.
Our clients Claire and Brent cherished the character of their century-old worker's cottage but required more considered space and flexibility in their home. Claire and Brent are camping enthusiasts, and in response their house is a love letter to the outdoors: a rich, durable environment infused with the grounded ambience of being in nature.
From the street, the dark cladding of the sensitive rear extension echoes the existing cottage!s roofline, becoming a subtle shadow of the original house in both form and tone. As you move through the home, the double-height extension invites the climate and native landscaping inside at every turn. The light-bathed lounge, dining room and kitchen are anchored around, and seamlessly connected to, a versatile outdoor living area. A double-sided fireplace embedded into the house’s rear wall brings warmth and ambience to the lounge, and inspires a campfire atmosphere in the back yard.
Championing tactility and durability, the material palette features polished concrete floors, blackbutt timber joinery and concrete brick walls. Peach and sage tones are employed as accents throughout the lower level, and amplified upstairs where sage forms the tonal base for the moody main bedroom. An adjacent private deck creates an additional tether to the outdoors, and houses planters and trellises that will decorate the home’s exterior with greenery.
From the tactile and textured finishes of the interior to the surrounding Australian native garden that you just want to touch, the house encapsulates the feeling of being part of the outdoors; like Claire and Brent are camping at home. It is a tribute to Mother Nature, Weather House’s muse.
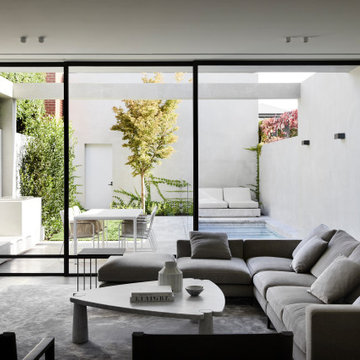
Design: Conrad Architects / Build: Cobild / Photography: Sharyn Cairns
Contemporary living room in Melbourne.
Contemporary living room in Melbourne.
1
