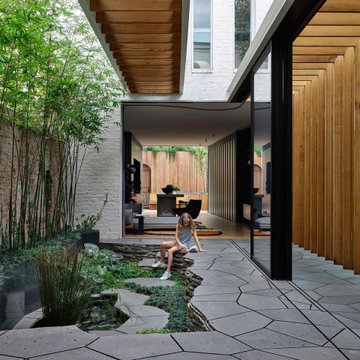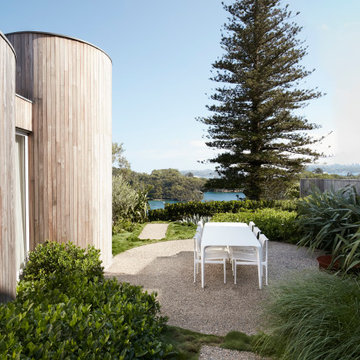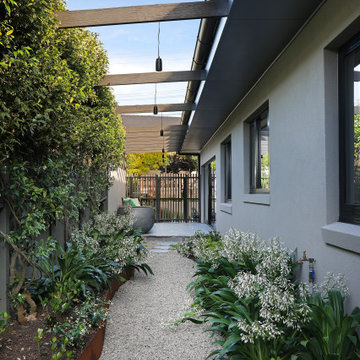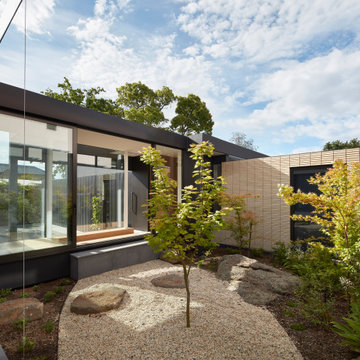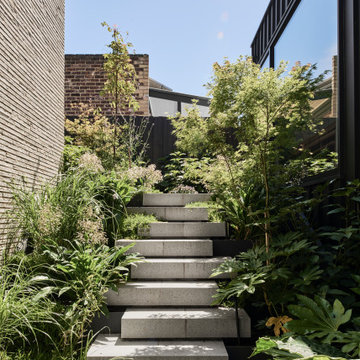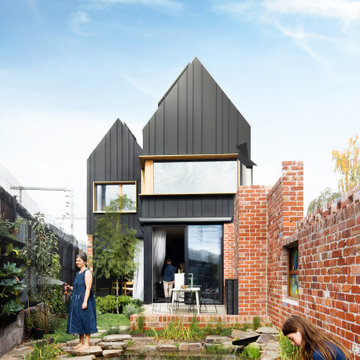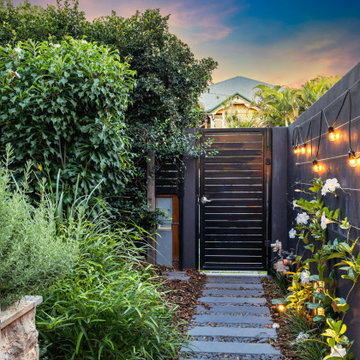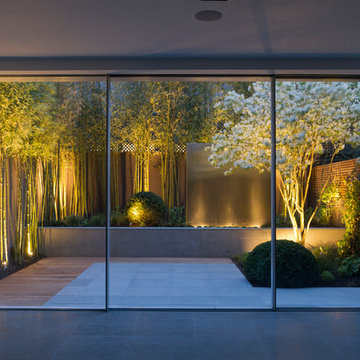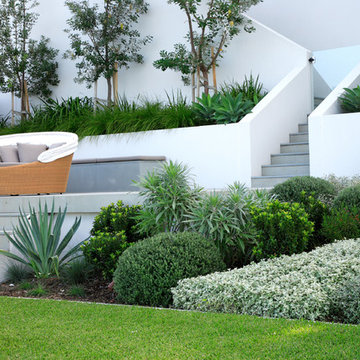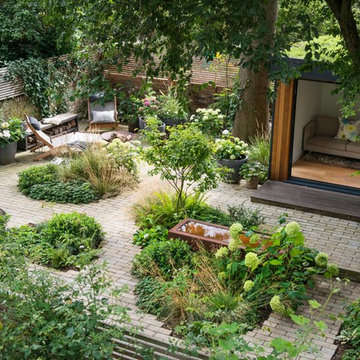Garden Design Ideas
Refine by:
Budget
Sort by:Popular Today
1 - 20 of 1,017,009 photos
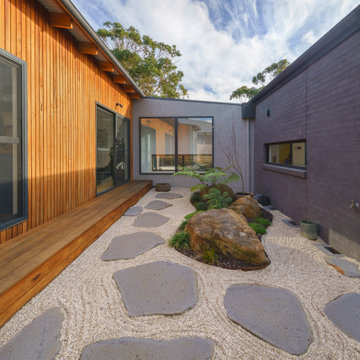
Japanese rock garden
Engawa ledge Silvertop Ash
Bluestone paving
Photo of an asian garden in Other.
Photo of an asian garden in Other.
Find the right local pro for your project

Central courtyard forms the main secluded space, capturing northern sun while protecting from the south westerly windows off the ocean. Large sliding doors create visual links through the study and dining spaces from front to rear.
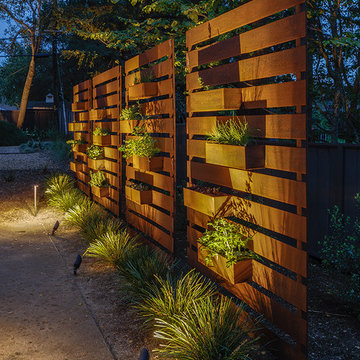
Eric Rorer
Large midcentury backyard partial sun garden in San Francisco with with outdoor playset.
Large midcentury backyard partial sun garden in San Francisco with with outdoor playset.
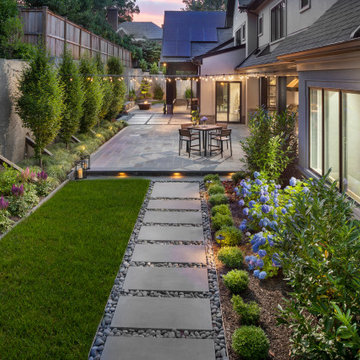
Very private backyard enclave waterfall
Contemporary backyard partial sun formal garden in DC Metro with with waterfall and natural stone pavers for summer.
Contemporary backyard partial sun formal garden in DC Metro with with waterfall and natural stone pavers for summer.
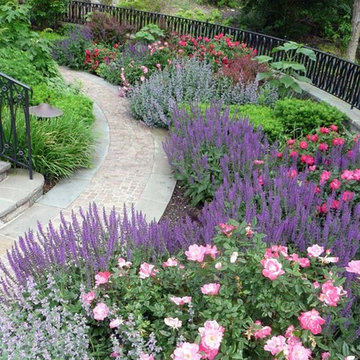
This propery is situated on the south side of Centre Island at the edge of an oak and ash woodlands. orignally, it was three properties having one house and various out buildings. topographically, it more or less continually sloped to the water. Our task was to creat a series of terraces that were to house various functions such as the main house and forecourt, cottage, boat house and utility barns.
The immediate landscape around the main house was largely masonry terraces and flower gardens. The outer landscape was comprised of heavily planted trails and intimate open spaces for the client to preamble through. As the site was largely an oak and ash woods infested with Norway maple and japanese honey suckle we essentially started with tall trees and open ground. Our planting intent was to introduce a variety of understory tree and a heavy shrub and herbaceous layer with an emphisis on planting native material. As a result the feel of the property is one of graciousness with a challenge to explore.
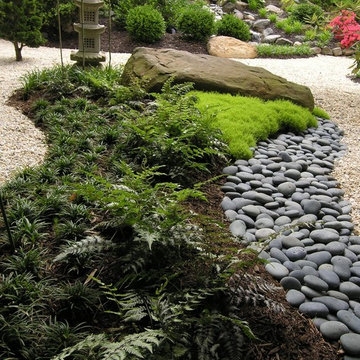
Inspiration for a large asian front yard partial sun garden for winter in Philadelphia with gravel.
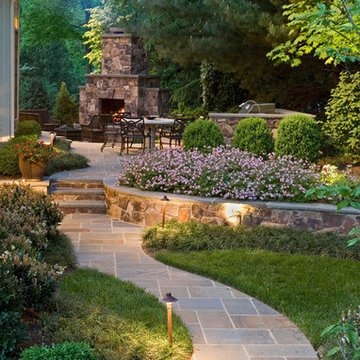
The inviting fire draws you through the garden. Surrounds Inc.
Photo of a large traditional backyard garden in DC Metro with natural stone pavers and with fireplace.
Photo of a large traditional backyard garden in DC Metro with natural stone pavers and with fireplace.
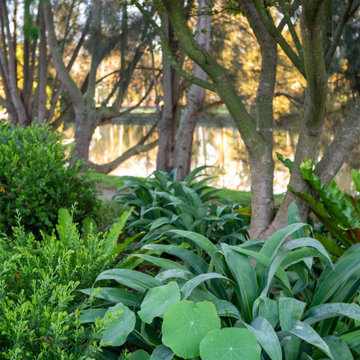
This is an example of a small and australian native eclectic front yard partial sun xeriscape in Sydney with a vegetable garden and brick pavers.
Garden Design Ideas
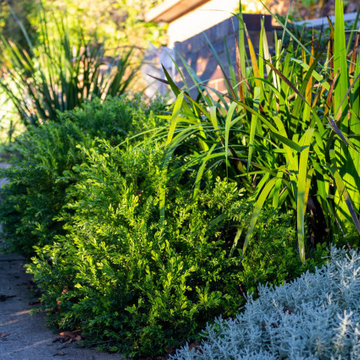
Inspiration for a small and australian native eclectic front yard partial sun xeriscape in Sydney with a vegetable garden and brick pavers.
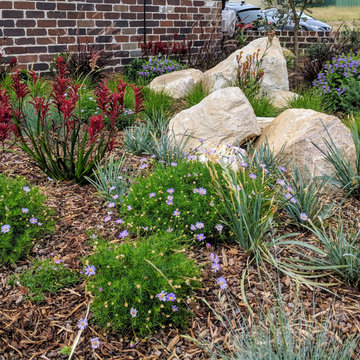
Photo of a mid-sized and australian native contemporary front yard full sun xeriscape in Sydney with with rock feature and brick pavers.
1
