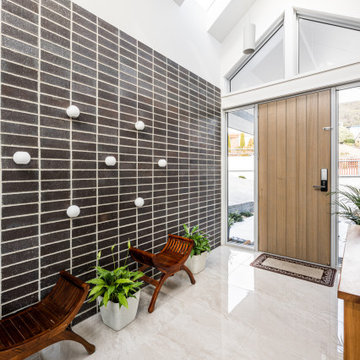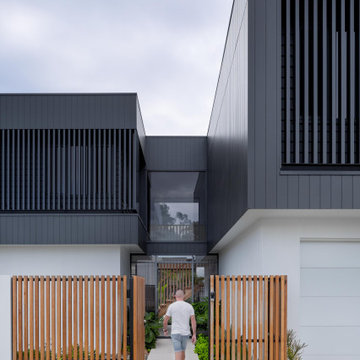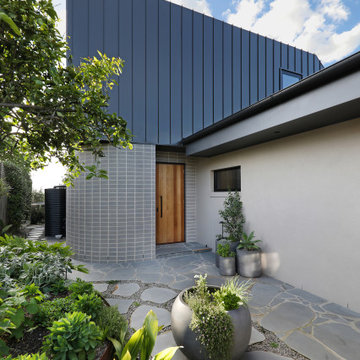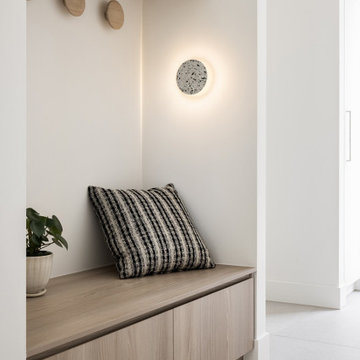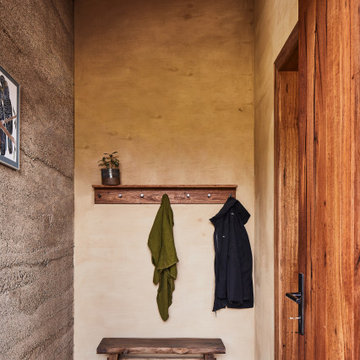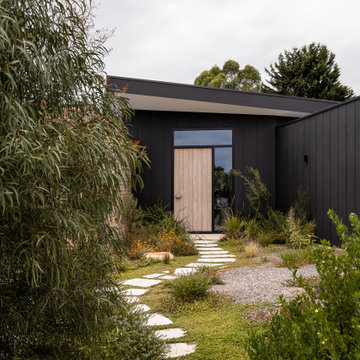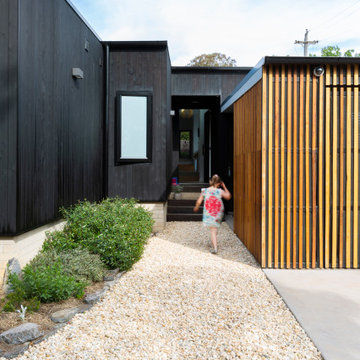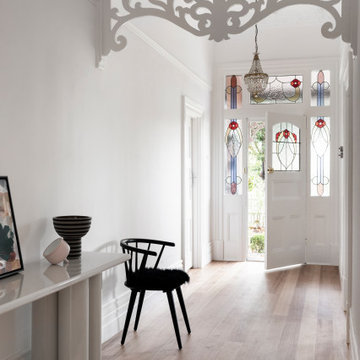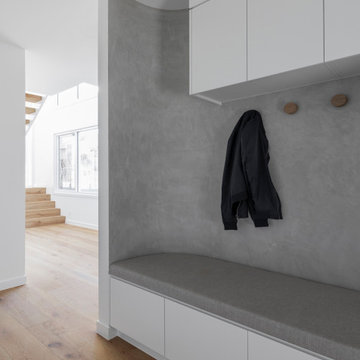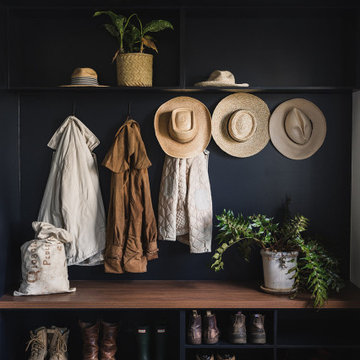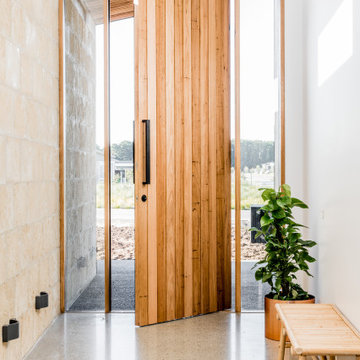Entryway Design Ideas
Refine by:
Budget
Sort by:Popular Today
1 - 20 of 508,447 photos

Entry in the Coogee family home
Photo of a small beach style foyer in Sydney with white walls, light hardwood floors, a single front door, a glass front door and planked wall panelling.
Photo of a small beach style foyer in Sydney with white walls, light hardwood floors, a single front door, a glass front door and planked wall panelling.

This is an example of a contemporary entryway in Melbourne with white walls, light hardwood floors, a single front door, a black front door and beige floor.
Find the right local pro for your project

With side access, the new laundry doubles as a mudroom for coats and bags.
This is an example of a mid-sized modern entryway in Sydney with white walls, concrete floors and grey floor.
This is an example of a mid-sized modern entryway in Sydney with white walls, concrete floors and grey floor.
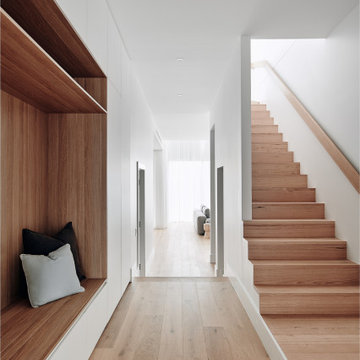
Build Construct Melbourne
Photography by Simon Shiff
Architect Instyle Design
This is an example of a contemporary entryway in Melbourne.
This is an example of a contemporary entryway in Melbourne.

This is an example of a mid-sized midcentury foyer in Sydney with yellow walls, light hardwood floors, a single front door, a gray front door and brown floor.

Inspiration for a large transitional foyer in Sydney with black walls, porcelain floors, a single front door, a black front door and black floor.

Situated along the coastal foreshore of Inverloch surf beach, this 7.4 star energy efficient home represents a lifestyle change for our clients. ‘’The Nest’’, derived from its nestled-among-the-trees feel, is a peaceful dwelling integrated into the beautiful surrounding landscape.
Inspired by the quintessential Australian landscape, we used rustic tones of natural wood, grey brickwork and deep eucalyptus in the external palette to create a symbiotic relationship between the built form and nature.
The Nest is a home designed to be multi purpose and to facilitate the expansion and contraction of a family household. It integrates users with the external environment both visually and physically, to create a space fully embracive of nature.

Design ideas for a mid-sized beach style entry hall in Brisbane with white walls, medium hardwood floors, a single front door and grey floor.

Entry with custom rug
This is an example of a large contemporary foyer in Sydney with white walls, dark hardwood floors, a single front door and a dark wood front door.
This is an example of a large contemporary foyer in Sydney with white walls, dark hardwood floors, a single front door and a dark wood front door.
Entryway Design Ideas
1
