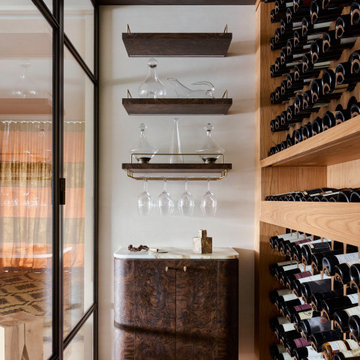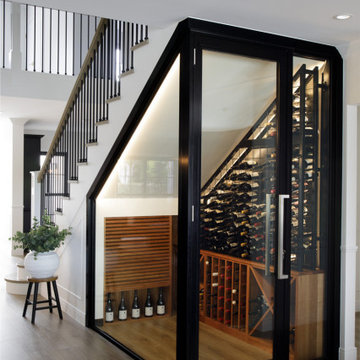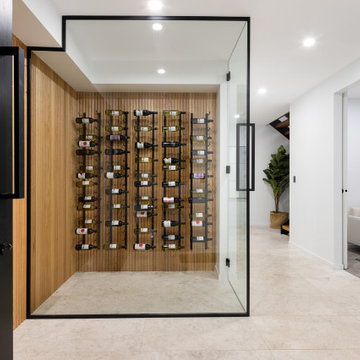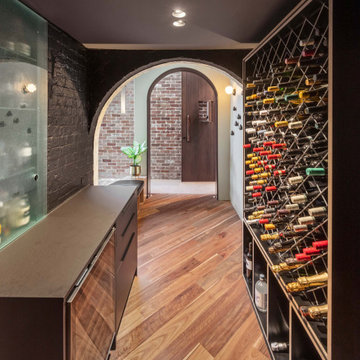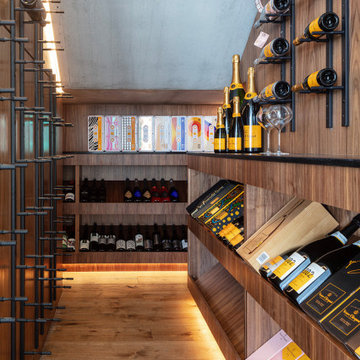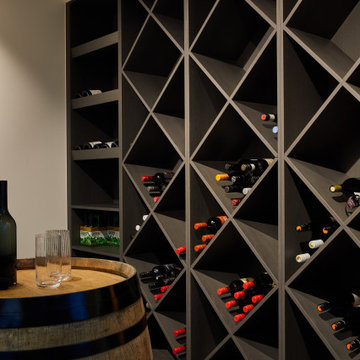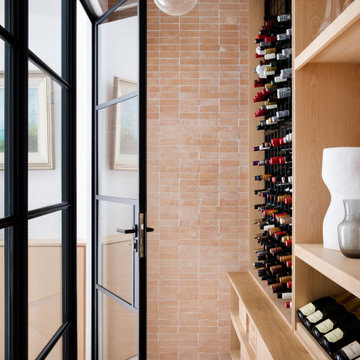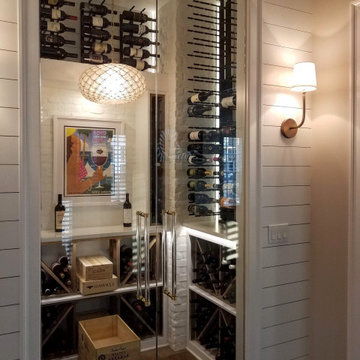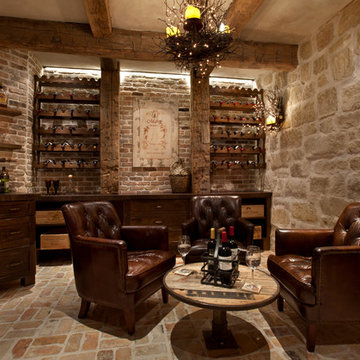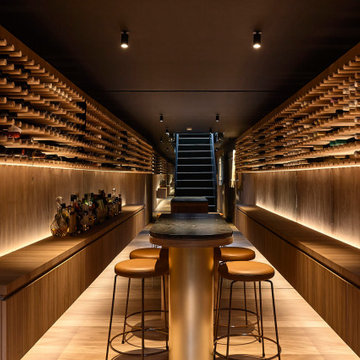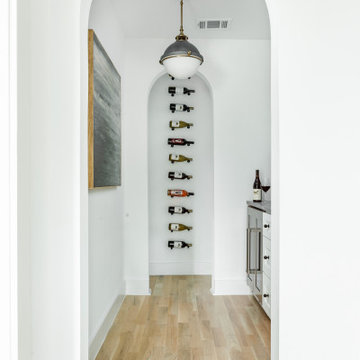Wine Cellar Design Ideas
Refine by:
Budget
Sort by:Popular Today
1 - 20 of 70,821 photos
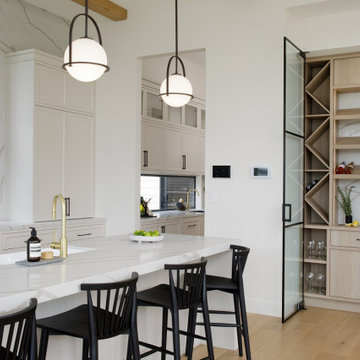
A spectacular kitchen that is the heart of this home designed perfectly for both day-to-day family life and grand scale entertaining. From the Smartstone exclusive range, Calacatta Manhattan is inspired by the rare and precious Calacatta marble, a luxurious natural stone with thick, bold and unstructured veins quarried in Italy. By replicating this marble in quartz, Smartstone makes this natural beauty more accessible and available for homes and commercial spaces.
Find the right local pro for your project
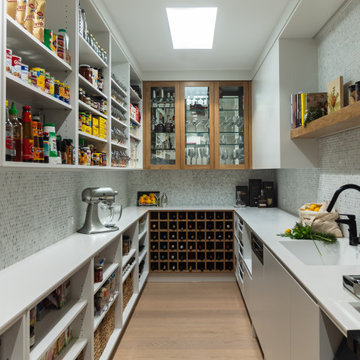
Custom joinery for this walk in pantry and cellar creates both a beautiful and functional space, perfect for the family who loves to entertain.
Photo of a contemporary wine cellar in Melbourne.
Photo of a contemporary wine cellar in Melbourne.
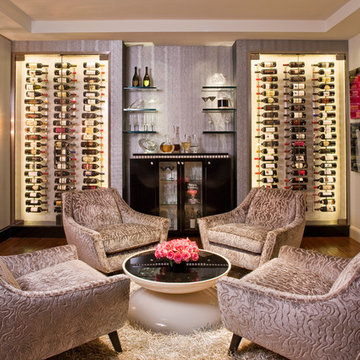
Interiors by SFA Design
Photography by Meghan Bierle-O'Brien
This is an example of a large contemporary wine cellar in Los Angeles with dark hardwood floors, storage racks and brown floor.
This is an example of a large contemporary wine cellar in Los Angeles with dark hardwood floors, storage racks and brown floor.

Luxurious Wine Cellar in Wolf Creek Ranch, Utah.
Built by Cameo Homes Inc.
www.cameohomesinc.com
This is an example of a country wine cellar in Salt Lake City with storage racks and brown floor.
This is an example of a country wine cellar in Salt Lake City with storage racks and brown floor.
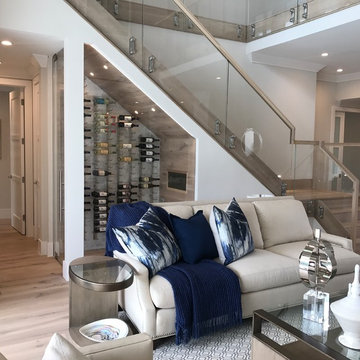
All Glass Wine Room utilizing the space under the all glass railing. Ultra Clear Frameless Glass lets the Vintage View Label forward wine racking the star of the show!
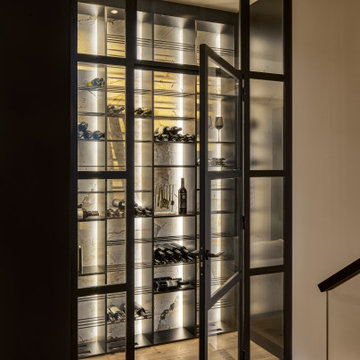
The award-winning Jack’s Point is our new display home at the HomeQuest Village in Bella Vista. At the 2023 HIA awards, Horizon Homes won both Display Home of the Year, and Best Display Home in its category - Display Homes over $1m.
When we built this home, we wanted a design that would be contemporary, but still fit comfortably in the traditional style streetscapes of the suburbs that we typically build in – the North Shore, Northern Beaches and Canada Bay areas.
The natural finishes of timber, stone and metal gives this home an organic look and feel. The façade design and finishes provide the beautiful mix of material choices. Modern brickwork meshes with charred hardwood timber cladding, castellated style garage door, and a first-floor natural garden bed.
Natural American Oak timber flooring leads from the entry lead to the lounge, which features an impressive yet functional wall-hung fireplace with an exposed metal flue.
The staircase provides a wonderful aesthetic but also acts to create distinct spaces in an otherwise open space. It is constructed from American Oak treads, steel and glass and allows natural light through to the living areas.
Large format porcelain tiles provide a seamless finish to the remaining living areas and carry through to the alfresco kitchen and dining area.
The kitchen and pantry provide beautifully finished modern workspaces with the mix of marble / granite and Corian finishes. The marble fluting on the island ends elevates the benchtop from the purely practical, to an elegant design feature.
As with all Horizon Homes builds, the alfresco area was important. It has been designed to enhance natural light in the home, as well as providing flexible living spaces. The upper floor comprises of four bedrooms, main bathrooms, two ensuites and a private lounge space adjacent to the master bedroom. This overlooks the rooftop garden bed. The feature panelling to all bedrooms and hallway that so caught the judges’ attention provide this home with the warm cosy feel.
Like all of our custom designs, the display home was designed to maximise quality light, airflow and space for the block it was built on. We invite you to visit Jack’s Point and we hope it inspires some ideas for your own custom home.

Bourbon and wine room featuring custom hickory cabinetry, antique mirror, black handmade tile backsplash, raised paneling, and Italian paver tile.
Design ideas for a large country wine cellar in Grand Rapids with travertine floors, beige floor and diamond bins.
Design ideas for a large country wine cellar in Grand Rapids with travertine floors, beige floor and diamond bins.
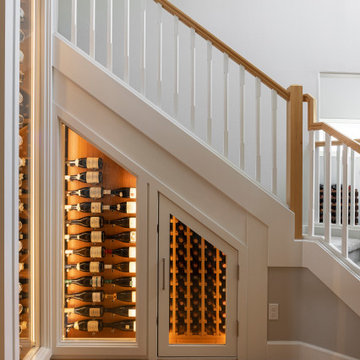
Recast Homes | Design + Build | Portland, Oregon | Photographer: @dibblephoto
Inspiration for a transitional wine cellar in Portland.
Inspiration for a transitional wine cellar in Portland.
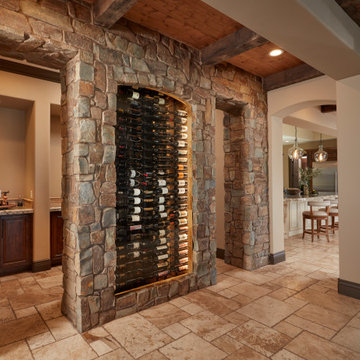
This is an example of a mid-sized mediterranean wine cellar in San Francisco with limestone floors and storage racks.
Wine Cellar Design Ideas
1
