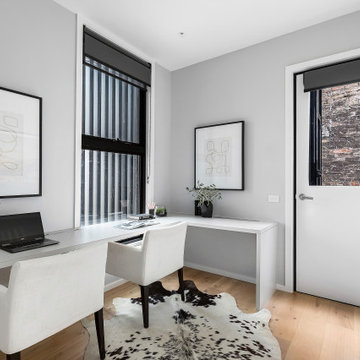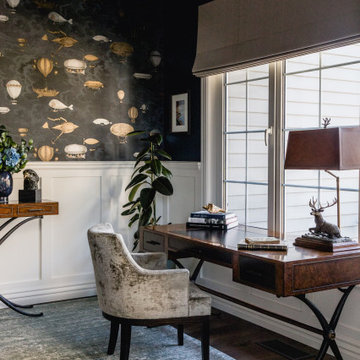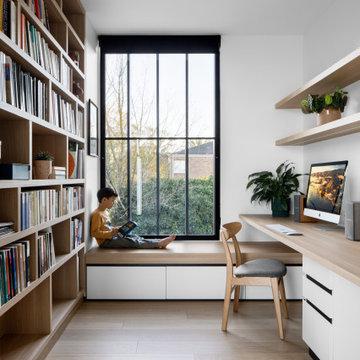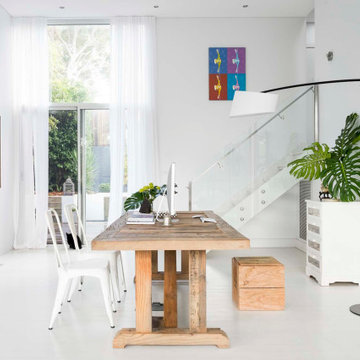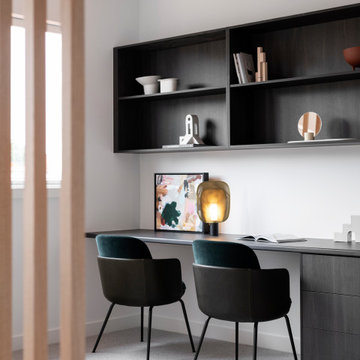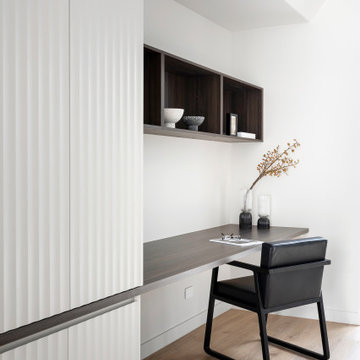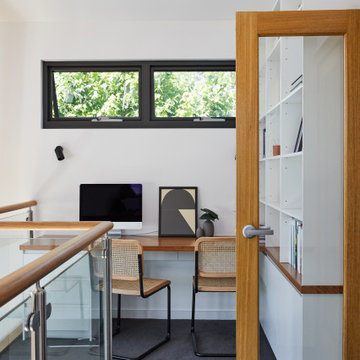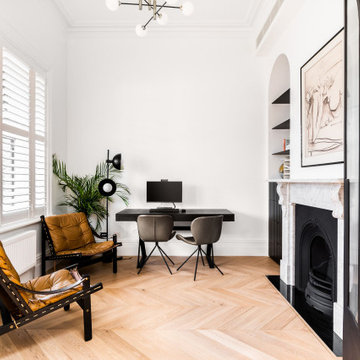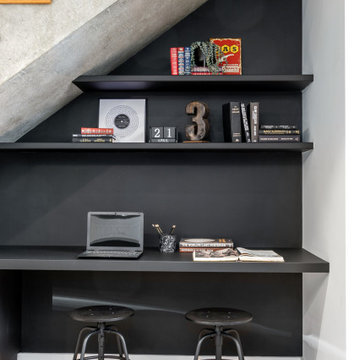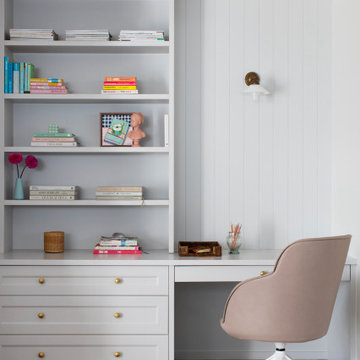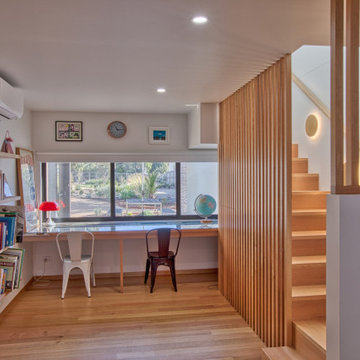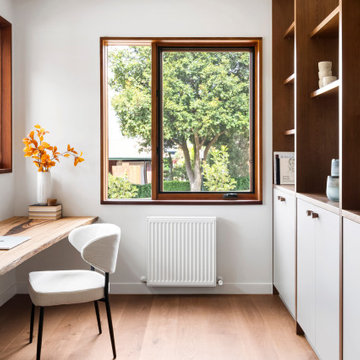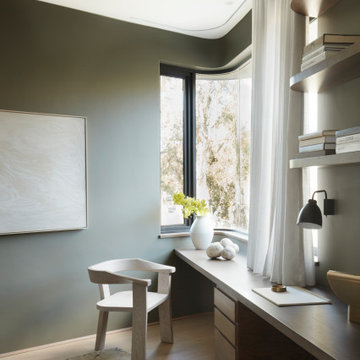Home Office Design Ideas
Refine by:
Budget
Sort by:Popular Today
1 - 20 of 343,266 photos
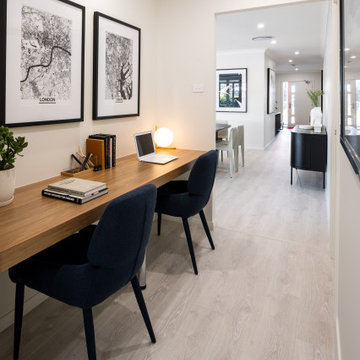
Be inspired by this design, that truly caters for modern family living with an easy flow that will allows you to live your dream.
Photo of a contemporary home office in Newcastle - Maitland.
Photo of a contemporary home office in Newcastle - Maitland.
Find the right local pro for your project
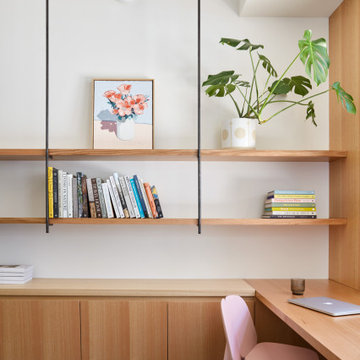
Photography: Jack Lovel
Media Styling: Amy Collins Walker
Contemporary home office in Perth.
Contemporary home office in Perth.
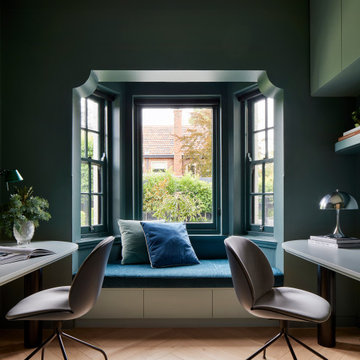
Home study in a 1930’s Spanish Mission renovation, with a reimagined art deco-inspired design. Featuring a dark green garden aesthetic with jewelled green wall colour in Dulux Coriole. Arched doors, windows, and jewelled coloured chairs contribute to a rich colour scheme. Located in Melbourne, see more from our Arch Deco Project.
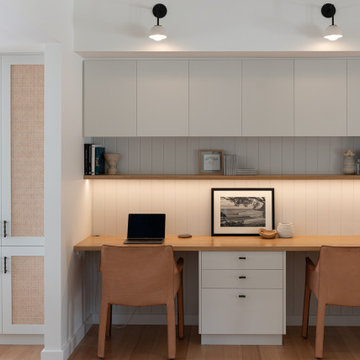
Design ideas for a beach style home office in Sunshine Coast with white walls, medium hardwood floors, no fireplace, a built-in desk, brown floor and panelled walls.
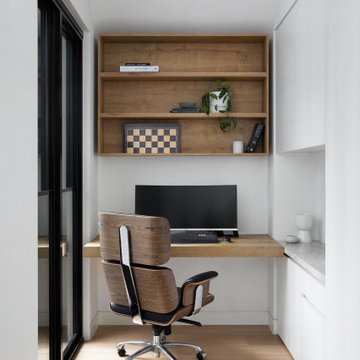
Simple and modern study space positioned in an area with lots of natural light. Making it an ideal place to conduct work from home. The open shelving above and beside the table gives a minimalist appearance.
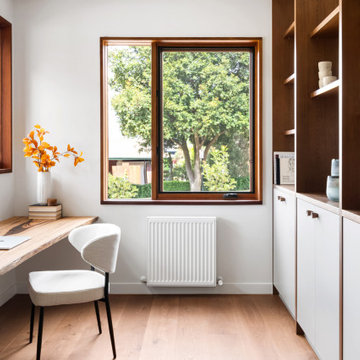
Scandinavian study room in Melbourne with medium hardwood floors and a built-in desk.

A study nook and a reading nook make the most f a black wall in the compact living area
Mid-sized contemporary study room in Melbourne with blue walls, light hardwood floors, a built-in desk, beige floor and wood.
Mid-sized contemporary study room in Melbourne with blue walls, light hardwood floors, a built-in desk, beige floor and wood.
Home Office Design Ideas
1
