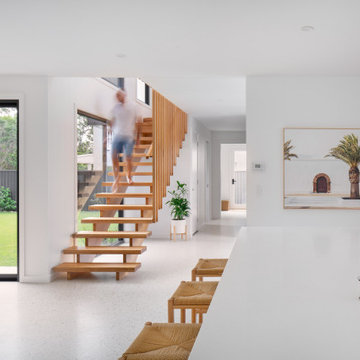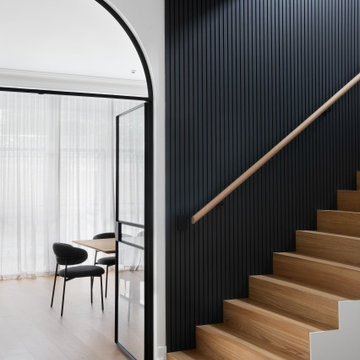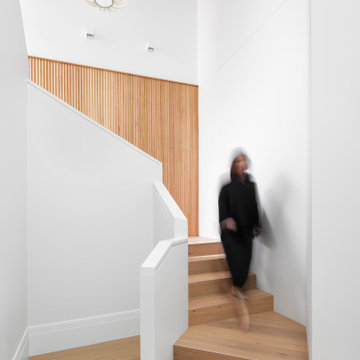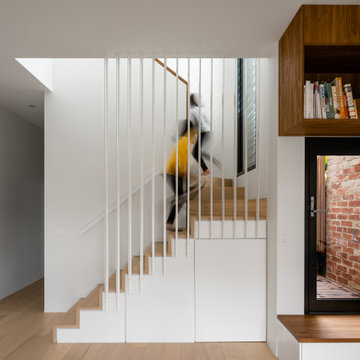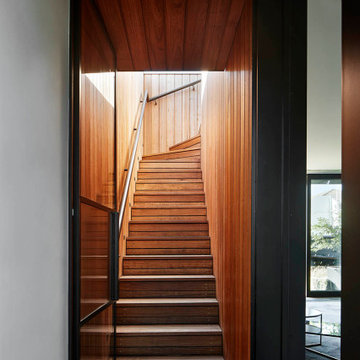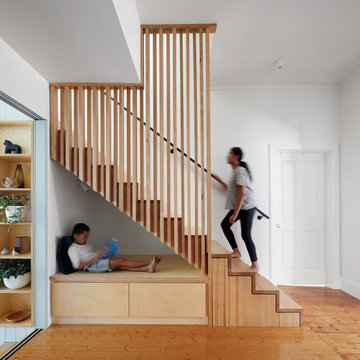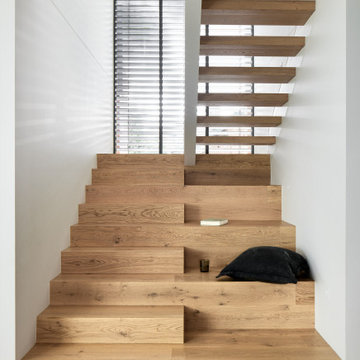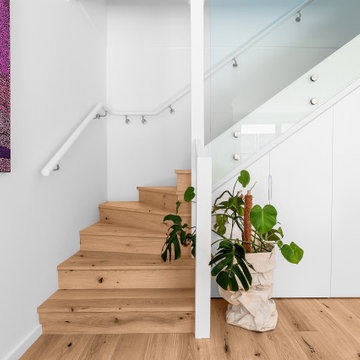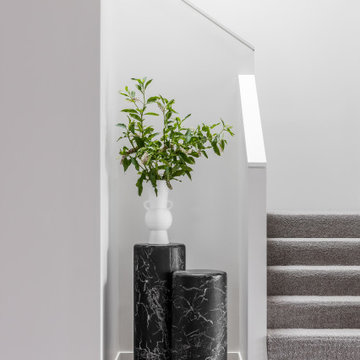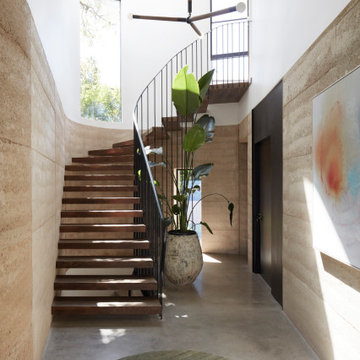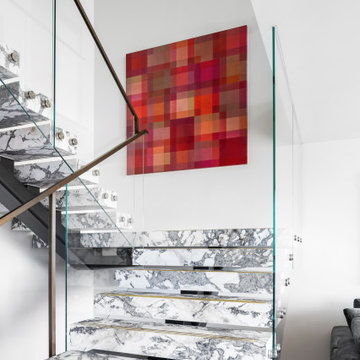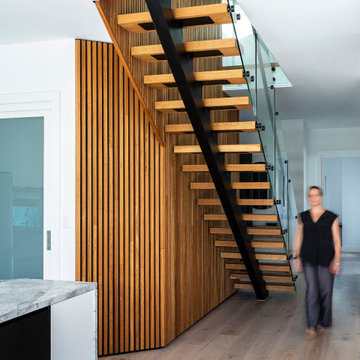Staircase Design Ideas
Refine by:
Budget
Sort by:Popular Today
1 - 20 of 545,206 photos
Find the right local pro for your project

Beautiful stair treads in Vic Ash spiral up into the stair void as natural light washes down from the full length skylight above. An elegant piece of steel lines the top of the timber battens, marrying in to the existing steel balustrade below.
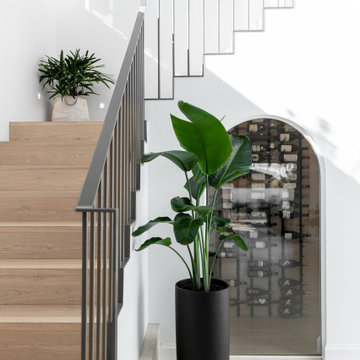
Project by Lumi the House and Inspired Built
Photography by ABI Interiors
This is an example of a contemporary staircase in Gold Coast - Tweed.
This is an example of a contemporary staircase in Gold Coast - Tweed.

Design ideas for a transitional wood u-shaped staircase in Sydney with wood risers, wood railing and wallpaper.
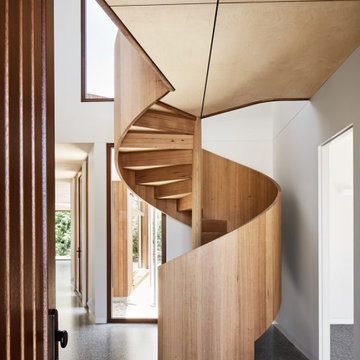
An iconic composition. Simpson Street enhances the versatility and beauty of Victorian Ash; curvaceous, warm, spell-binding.
Inspiration for a large contemporary wood spiral staircase in Melbourne with wood risers and wood railing.
Inspiration for a large contemporary wood spiral staircase in Melbourne with wood risers and wood railing.

Design ideas for a mid-sized modern wood curved staircase in Brisbane with wood risers and mixed railing.

Our client sought a home imbued with a spirit of “joyousness” where elegant restraint was contrasted with a splash of theatricality. Guests enjoy descending the generous staircase from the upper level Entry, spiralling gently around a 12 m Blackbody pendant which rains down over the polished stainless steel Hervé van der Straeten Cristalloide console

The old Victorian stair was replace by a new oak one with concealed stringer and a powdercoated steel handrail.
This is an example of a small contemporary wood l-shaped staircase in Melbourne with wood risers and metal railing.
This is an example of a small contemporary wood l-shaped staircase in Melbourne with wood risers and metal railing.
Staircase Design Ideas

‘Oh What A Ceiling!’ ingeniously transformed a tired mid-century brick veneer house into a suburban oasis for a multigenerational family. Our clients, Gabby and Peter, came to us with a desire to reimagine their ageing home such that it could better cater to their modern lifestyles, accommodate those of their adult children and grandchildren, and provide a more intimate and meaningful connection with their garden. The renovation would reinvigorate their home and allow them to re-engage with their passions for cooking and sewing, and explore their skills in the garden and workshop.
1
