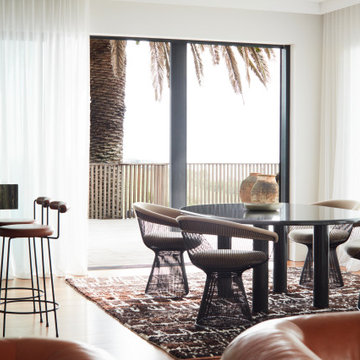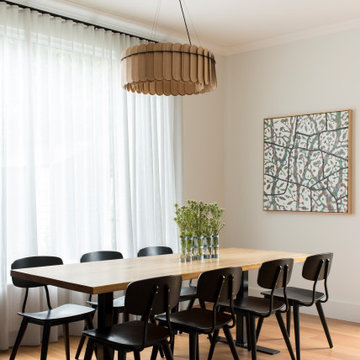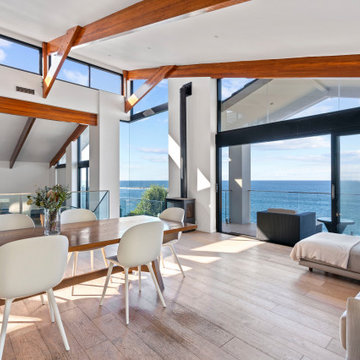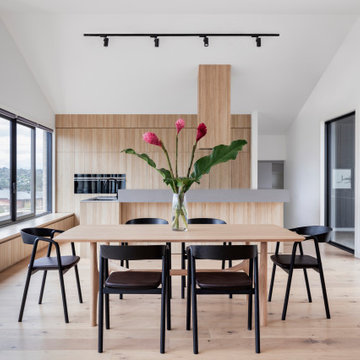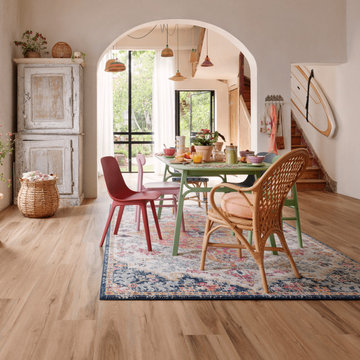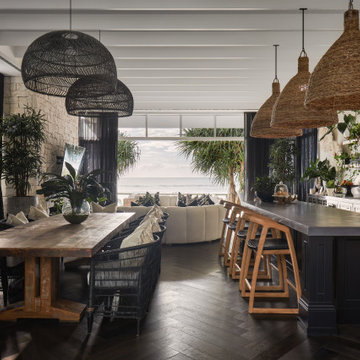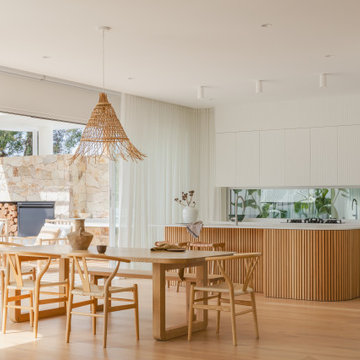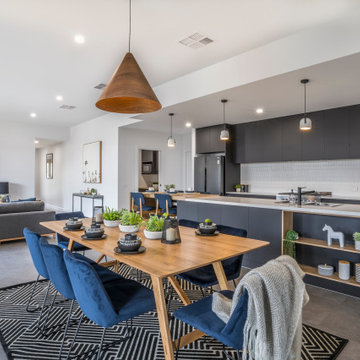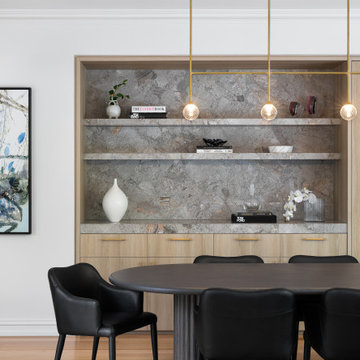Dining Room Design Ideas
Refine by:
Budget
Sort by:Popular Today
1 - 20 of 1,074,208 photos
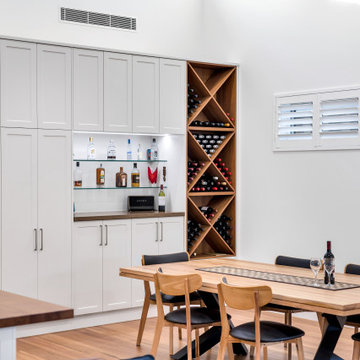
Photo of a contemporary open plan dining in Adelaide with white walls, medium hardwood floors and brown floor.

Inspiration for a large modern dining room in Melbourne with grey walls, porcelain floors, grey floor, wood and wood walls.
Find the right local pro for your project

Design ideas for a large contemporary open plan dining in Wollongong with white walls, light hardwood floors and a two-sided fireplace.

Dining room featuring built in cabinetry and seating with storage. Great little reading nook.
VJ panelling in Dulux Kimberley Tree
Inspiration for a mid-sized beach style open plan dining in Sydney with white walls, light hardwood floors and panelled walls.
Inspiration for a mid-sized beach style open plan dining in Sydney with white walls, light hardwood floors and panelled walls.

Photo of a large contemporary kitchen/dining combo in Melbourne with white walls, medium hardwood floors and grey floor.
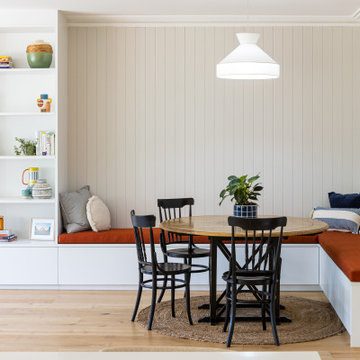
Inspiration for a transitional dining room in Melbourne with white walls, light hardwood floors, beige floor and planked wall panelling.
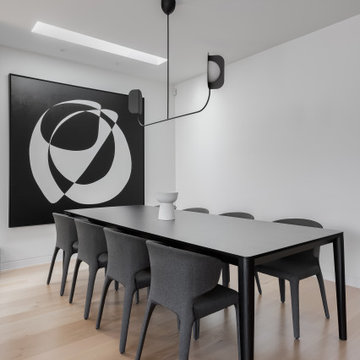
Modern dining room in Melbourne with white walls, light hardwood floors and beige floor.
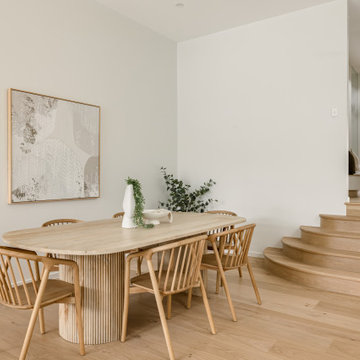
This is an example of a modern dining room in Brisbane with white walls, light hardwood floors and beige floor.

A residential interior design project by Camilla Molders Design.
This is an example of a mid-sized contemporary open plan dining in Melbourne with white walls, medium hardwood floors and brown floor.
This is an example of a mid-sized contemporary open plan dining in Melbourne with white walls, medium hardwood floors and brown floor.
Reload the page to not see this specific ad anymore

Contemporary open plan dining in Melbourne with white walls, medium hardwood floors, brown floor and exposed beam.
Dining Room Design Ideas
Reload the page to not see this specific ad anymore

Photo of a mid-sized contemporary kitchen/dining combo in Sydney with white walls, light hardwood floors, a two-sided fireplace, a tile fireplace surround and brown floor.

Featured here is Drum Dining Chair, Cane Chair Abigail, Line Credenza, Karar Vase, Misra Vase, Mango Deco, JH03 Print, JH01 Print, Shaperalito Print, Serious Dreamer Print, Le Chat Chic Print and Blomst Print 6.
1
