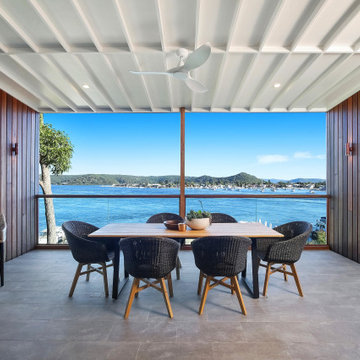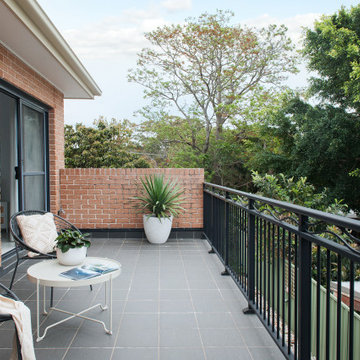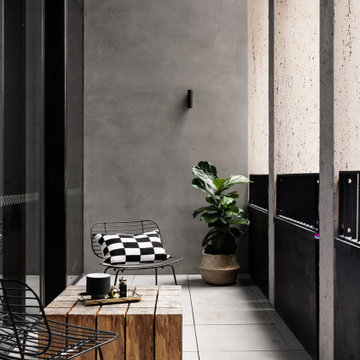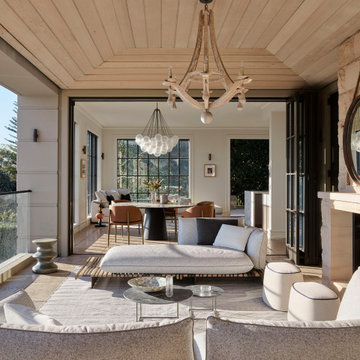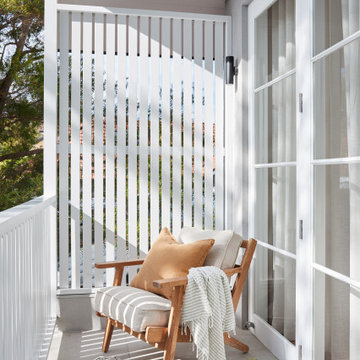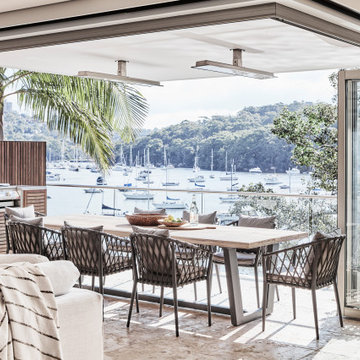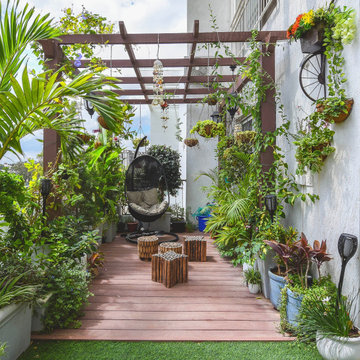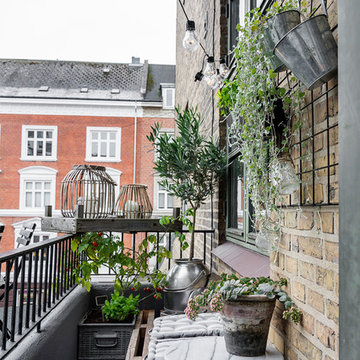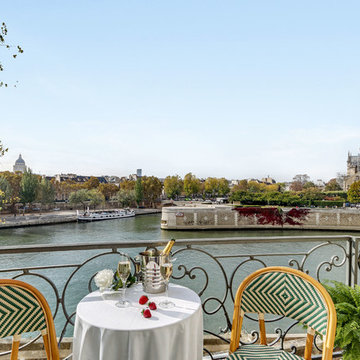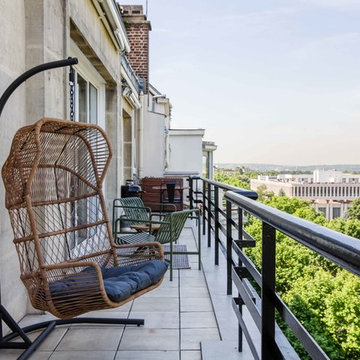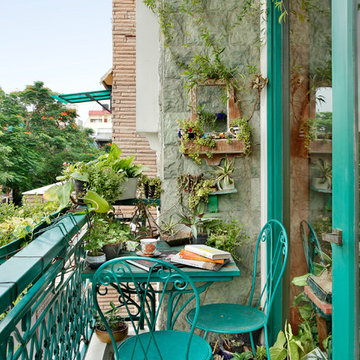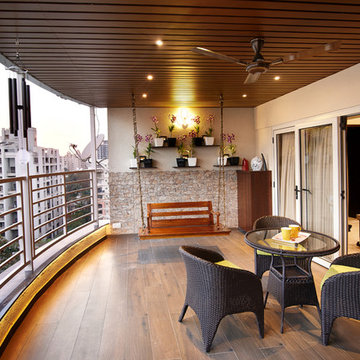Balcony Design Ideas
Refine by:
Budget
Sort by:Popular Today
1 - 20 of 44,758 photos

Inspiration for a large transitional balcony in Sydney with a roof extension and metal railing.
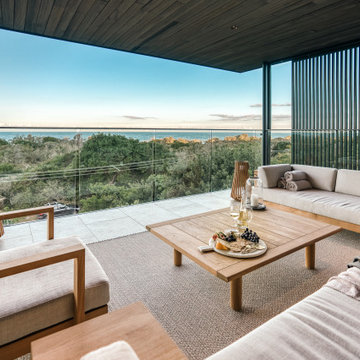
Photo of a contemporary balcony in Sunshine Coast with a roof extension and glass railing.
Find the right local pro for your project

Design ideas for a mid-sized contemporary balcony in Sydney with with privacy feature, a pergola and glass railing.
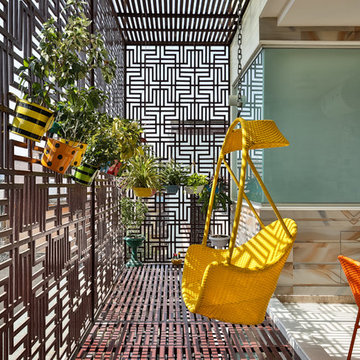
Photo of a small contemporary balcony in Delhi with metal railing and a roof extension.
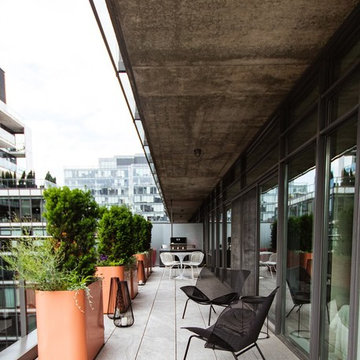
Porcelain tiles, custom powder coated steel planters, plantings, custom steel furniture, outdoor decorations.
This is an example of a small contemporary balcony in Toronto with a roof extension and glass railing.
This is an example of a small contemporary balcony in Toronto with a roof extension and glass railing.

Rittika
This is an example of an eclectic balcony in Mumbai with a container garden.
This is an example of an eclectic balcony in Mumbai with a container garden.
Balcony Design Ideas
1

