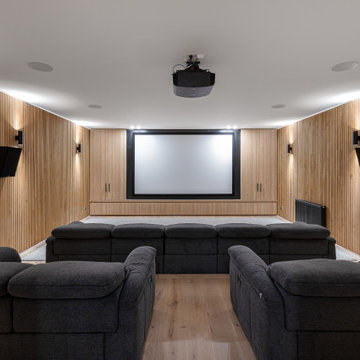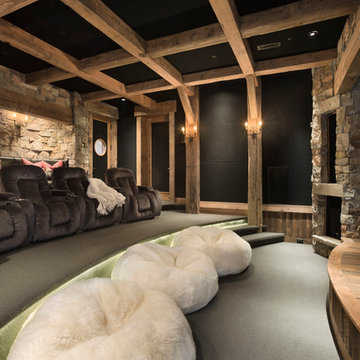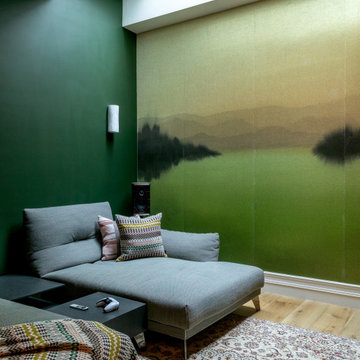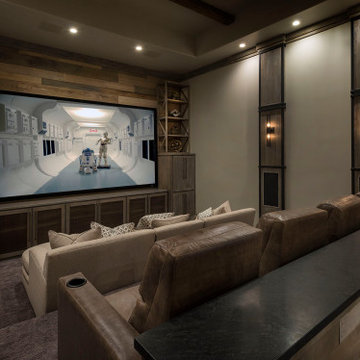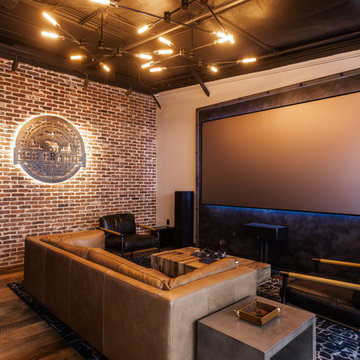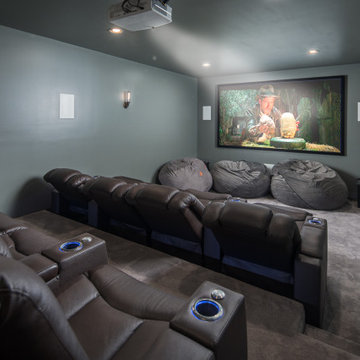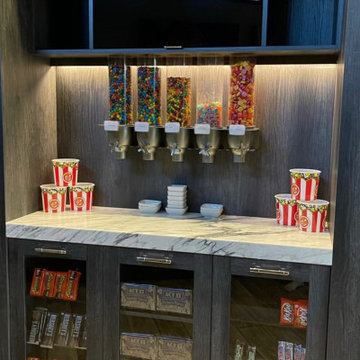Home Theatre Design Photos
Refine by:
Budget
Sort by:Popular Today
1 - 20 of 75,010 photos
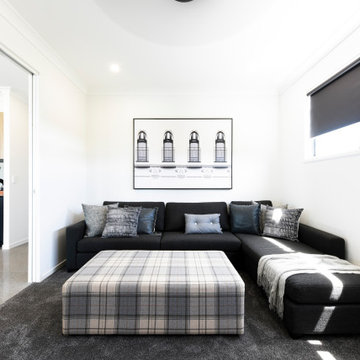
Design ideas for a contemporary home theatre in Sunshine Coast with white walls, carpet and grey floor.
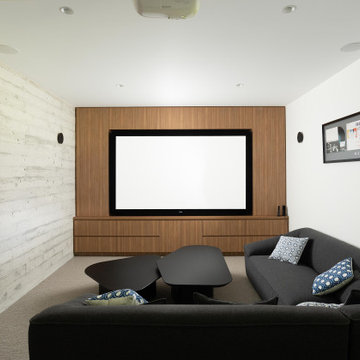
The home theatre is located downstairs, tucked into the slope. It has a built in wall unit and projector screen for watching movies.
This is an example of a modern home theatre in Sunshine Coast.
This is an example of a modern home theatre in Sunshine Coast.
Find the right local pro for your project
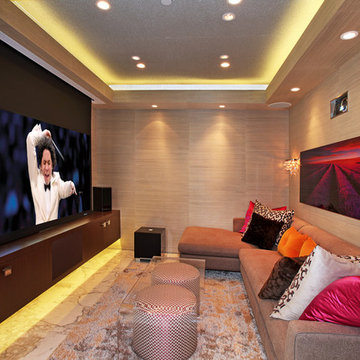
This project is an Electronic House Magazine award winner: http://electronichouse.com/article/small_house_goes_big_with_home_automation
We were brought into this project just as the major remodel was underway, allowing us to bring together a feature-rich audio/video and automation system with elegant integration into the spaces. This system provides simple control and automation of the lights, climate, audio/video, security, video surveillance, and door locks. The homeowner can use their iPads or iPhones to control everything in their home, or when away.
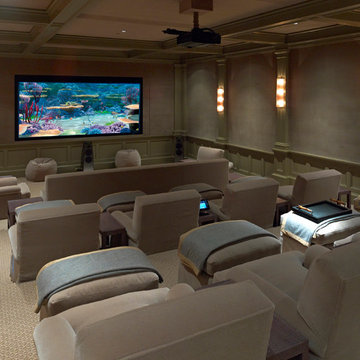
DVDesign
Design ideas for a large traditional enclosed home theatre in Dallas with carpet, a projector screen, beige floor and grey walls.
Design ideas for a large traditional enclosed home theatre in Dallas with carpet, a projector screen, beige floor and grey walls.
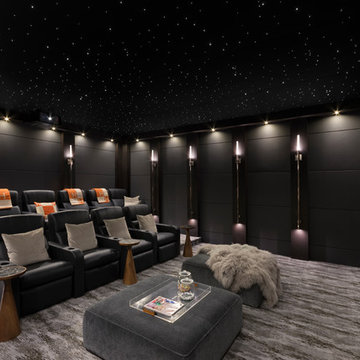
Contemporary enclosed home theatre in Orange County with black walls, carpet and grey floor.
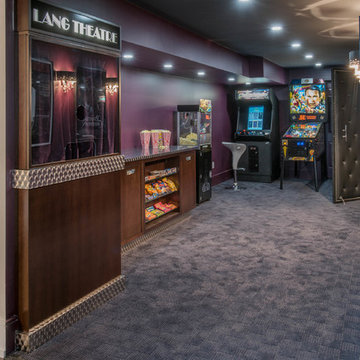
This theatre and concession area has it all! Custom finishes of a 'ticket wicket' booth, concession cabinet with extra storage for even more candy, pull out cabinet sliders for ease of access on either side of the candy shelves, popcorn machine and video games! The door to the theatre is faux leather that is tufted with nailheads. Inside the theatre, the look is more glamourous and accented with reds and plums. Gold crown molding adds to the luxe feel while the damask fabric on the cushions and acoustic panels offer a nod to classic design. They add softness to the space, and so do the custom draperies lining the back wall.
Photos by Stephani Buchman Photography
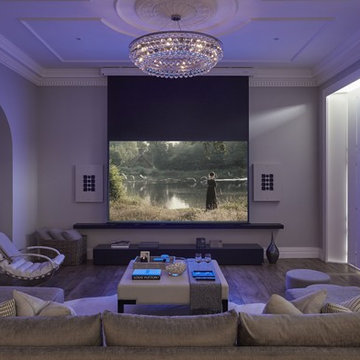
Home cinema screen and projector housed within the main living area.
Design ideas for a large contemporary home theatre in Hertfordshire with a projector screen.
Design ideas for a large contemporary home theatre in Hertfordshire with a projector screen.
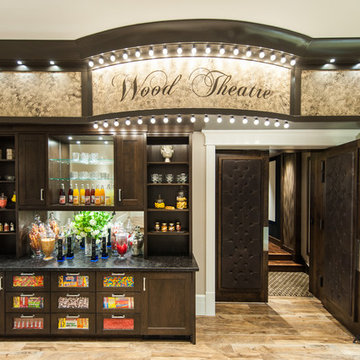
Inspiration for a large traditional enclosed home theatre in Salt Lake City with beige walls, medium hardwood floors and brown floor.
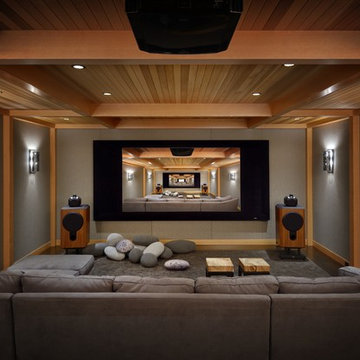
Deering Design Studio, Inc.
Inspiration for a country enclosed home theatre in Seattle with grey walls, carpet, grey floor and a projector screen.
Inspiration for a country enclosed home theatre in Seattle with grey walls, carpet, grey floor and a projector screen.
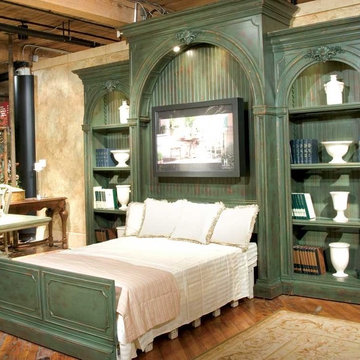
Habersham's Zoom-Bed electronic remote controlled retractable Murphy Bed - Home Entertainment Center with Wall Bed.
This is an example of a traditional home theatre in Miami.
This is an example of a traditional home theatre in Miami.
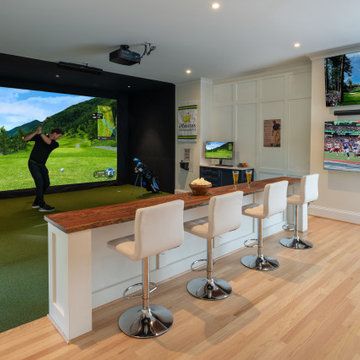
A custom home golf simulator and bar designed for a golf fan.
Large traditional enclosed home theatre in DC Metro with white walls, light hardwood floors, a built-in media wall and green floor.
Large traditional enclosed home theatre in DC Metro with white walls, light hardwood floors, a built-in media wall and green floor.
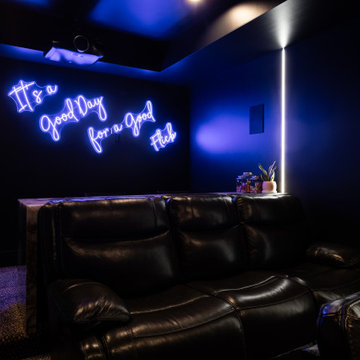
Home Theater with backlit counter and a waterfall edge.
Neon sign.
This is an example of a small modern enclosed home theatre in Salt Lake City with black walls and carpet.
This is an example of a small modern enclosed home theatre in Salt Lake City with black walls and carpet.
Home Theatre Design Photos
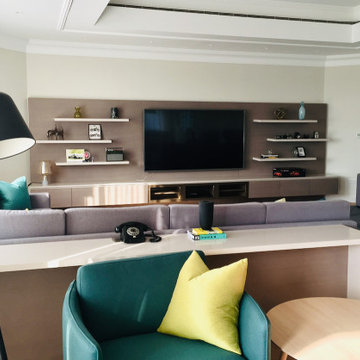
Custom TV unit in grey-washed white oak & lacquer.
Refurbished sofa & pool table.
Contemporary home theatre in Vancouver.
Contemporary home theatre in Vancouver.
1
