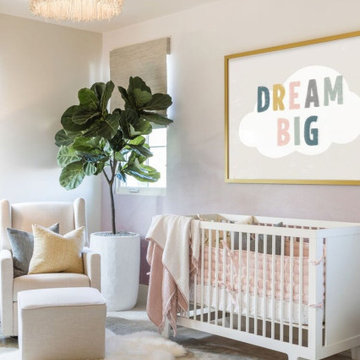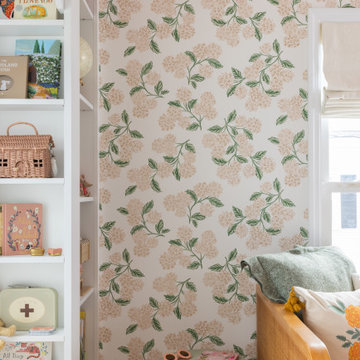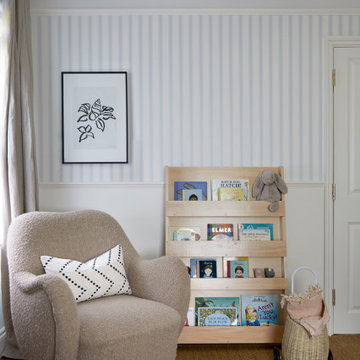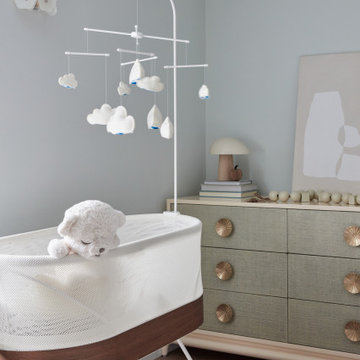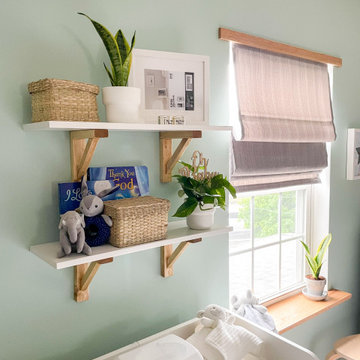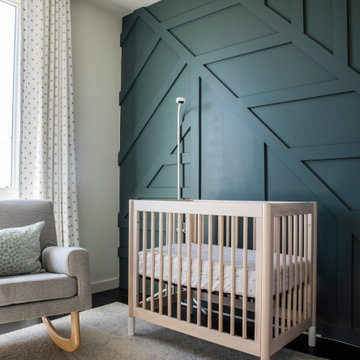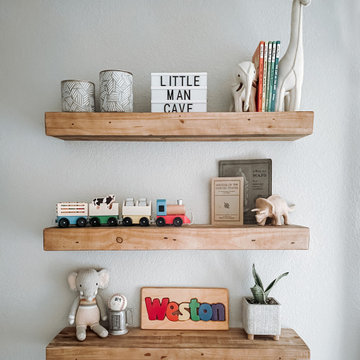Nursery Design Ideas
Refine by:
Budget
Sort by:Popular Today
1 - 20 of 35,734 photos
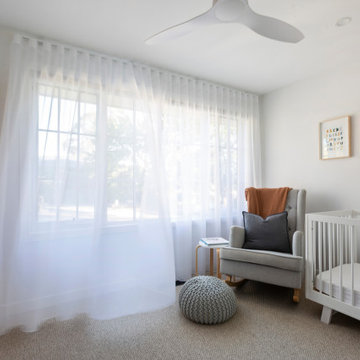
The simple vision to open up this old home in Weston to add an extra bedroom, ensuite, and garage, has resulted in a superb extension, and entire house renovation.
The home was extended out to the side, to include two new bedrooms, an ensuite and walk-in robe, built over a new double garage, whilst the internal remodeling saw the complete opening up of the kitchen, dining and living areas. The living area flows onto a new deck and pergola that overlooks stuning gardens, including a fire-pit and semi-round, stone clad seating area.
Designed and built with the clients love of entertaining in mind, the house also features a custom built wine cellar with bold, double glazed, black doors off the dining area, as well as a built-in gas fireplace, and a beautiful, open kitchen, with a large, uninterrupted island bench.
The build was structurally complex, with the added challenge of unseasonal rain adding to the already large amount of excavation required to achieve the lower-level garage. Throughout the build, New Spaces worked closely with architect Zok Designs and engineers to maximise the structural integrity of the extension and the existing home, and provide the owners with additional garage storage.
New Spaces worked closely with the owners throughout the build to accomodate a large number of design and finish changes, as well as scope changes, to ensure that we delivered a polished, turn-key house that our clients are now so proud to call their home.
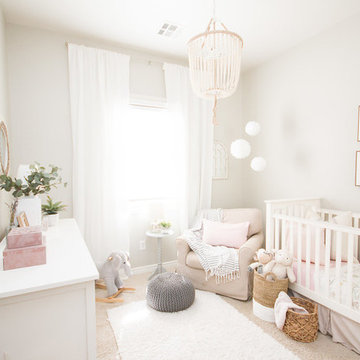
CLFrank Photography
Light and Bright Nursery for a baby Girl's Room.
This is an example of a small transitional nursery for girls in Phoenix with grey walls, carpet and beige floor.
This is an example of a small transitional nursery for girls in Phoenix with grey walls, carpet and beige floor.
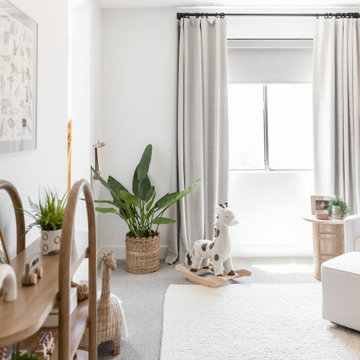
Monterosa Street Nursery
Modern gender-neutral nursery in Phoenix with white walls, carpet, beige floor and wallpaper.
Modern gender-neutral nursery in Phoenix with white walls, carpet, beige floor and wallpaper.
Find the right local pro for your project
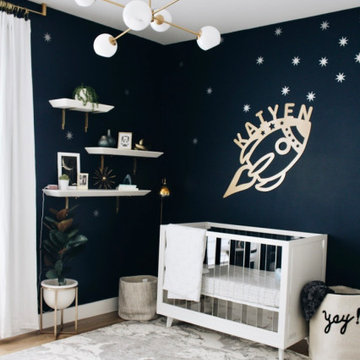
Our clients wanted a space-themed nursery, focusing on the message, "shoot for the stars!" for their new baby boy. We loved this concept and took it to the next level by implementing subtle details of outer space through color, texture, and other elements. Our goal was for the client to love the space and to make it versatile enough for our client's baby to use the furniture as they grow older.
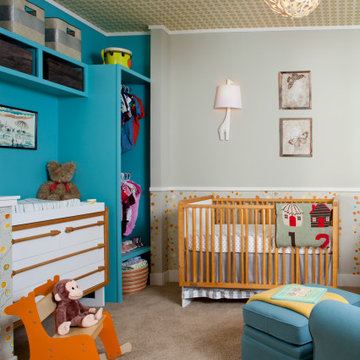
Large contemporary nursery in Denver with blue walls, carpet, brown floor, wallpaper and wallpaper for boys.
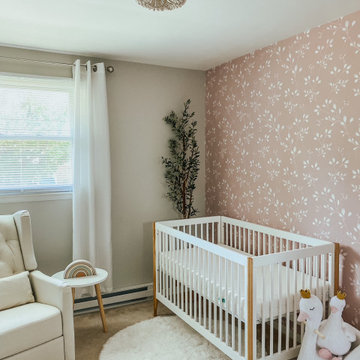
Beautiful client project featuring our Wildflower Foliage Removable Wallpaper for kids room.
Photo of a transitional nursery.
Photo of a transitional nursery.
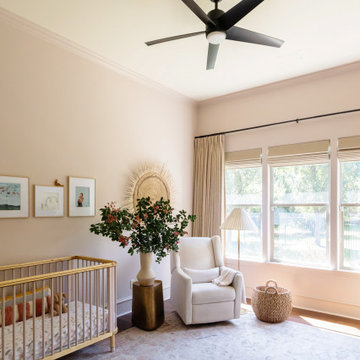
Nursery and child bedrooms simply and sweetly designed for transitional living. Unpretentious and inviting, this space was designed for a newborn until she will grow up and move to another room in the home.
This light filled, dusty rose nursery was curated for a long awaited baby girl. The room was designed with warm wood tones, soft neutral textiles, and specially curated artwork. The space includes a performance rug, sustainable furniture, soft textiles, framed artwork prints, and a mix of metals.
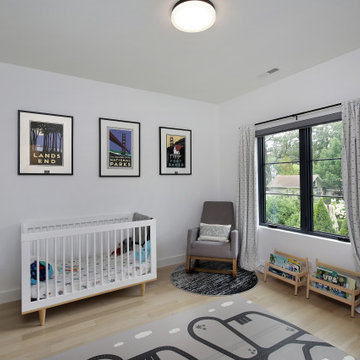
This is an example of a large modern nursery for boys in Chicago with blue walls and light hardwood floors.

Our Seattle studio designed this stunning 5,000+ square foot Snohomish home to make it comfortable and fun for a wonderful family of six.
On the main level, our clients wanted a mudroom. So we removed an unused hall closet and converted the large full bathroom into a powder room. This allowed for a nice landing space off the garage entrance. We also decided to close off the formal dining room and convert it into a hidden butler's pantry. In the beautiful kitchen, we created a bright, airy, lively vibe with beautiful tones of blue, white, and wood. Elegant backsplash tiles, stunning lighting, and sleek countertops complete the lively atmosphere in this kitchen.
On the second level, we created stunning bedrooms for each member of the family. In the primary bedroom, we used neutral grasscloth wallpaper that adds texture, warmth, and a bit of sophistication to the space creating a relaxing retreat for the couple. We used rustic wood shiplap and deep navy tones to define the boys' rooms, while soft pinks, peaches, and purples were used to make a pretty, idyllic little girls' room.
In the basement, we added a large entertainment area with a show-stopping wet bar, a large plush sectional, and beautifully painted built-ins. We also managed to squeeze in an additional bedroom and a full bathroom to create the perfect retreat for overnight guests.
For the decor, we blended in some farmhouse elements to feel connected to the beautiful Snohomish landscape. We achieved this by using a muted earth-tone color palette, warm wood tones, and modern elements. The home is reminiscent of its spectacular views – tones of blue in the kitchen, primary bathroom, boys' rooms, and basement; eucalyptus green in the kids' flex space; and accents of browns and rust throughout.
---Project designed by interior design studio Kimberlee Marie Interiors. They serve the Seattle metro area including Seattle, Bellevue, Kirkland, Medina, Clyde Hill, and Hunts Point.
For more about Kimberlee Marie Interiors, see here: https://www.kimberleemarie.com/
To learn more about this project, see here:
https://www.kimberleemarie.com/modern-luxury-home-remodel-snohomish
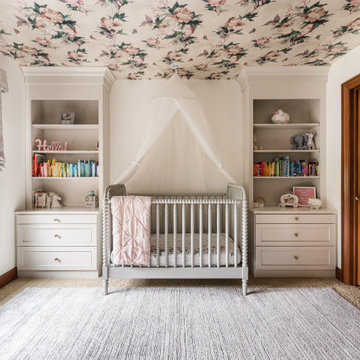
Girl's nursery
Inspiration for a mid-sized modern nursery for girls in Chicago with white walls and carpet.
Inspiration for a mid-sized modern nursery for girls in Chicago with white walls and carpet.
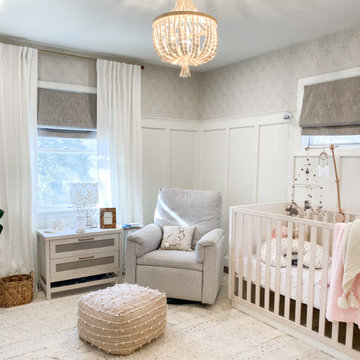
Mid-sized shabby-chic style nursery in New York with white walls, medium hardwood floors, brown floor and wallpaper for girls.
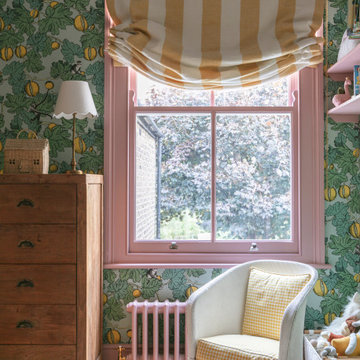
Mid-sized transitional nursery in London with pink walls, medium hardwood floors and wallpaper for girls.
Nursery Design Ideas
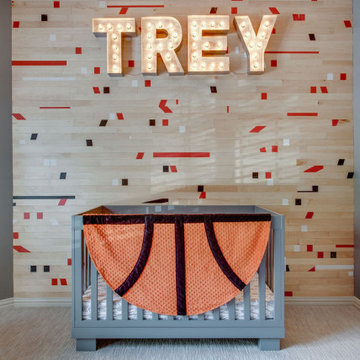
This professional athlete wanted to convert his traditional home to a modern showpiece. More pictures coming soon.
Mid-sized modern nursery in Dallas with grey walls, carpet, grey floor and wood walls for boys.
Mid-sized modern nursery in Dallas with grey walls, carpet, grey floor and wood walls for boys.
1
