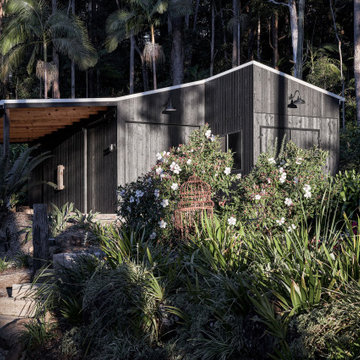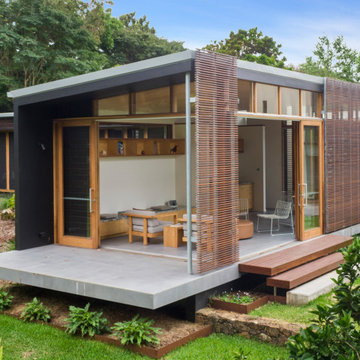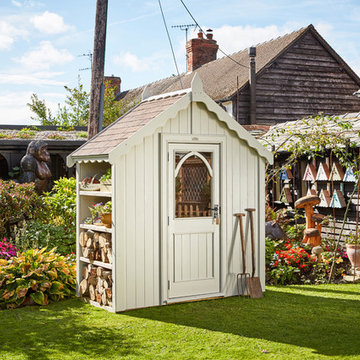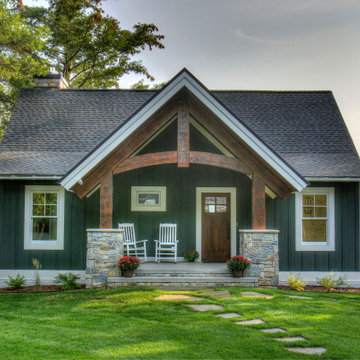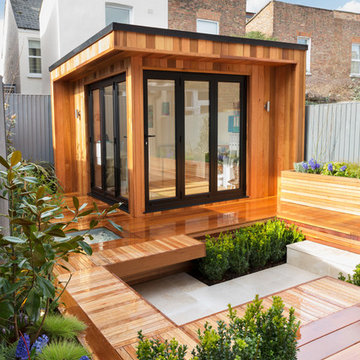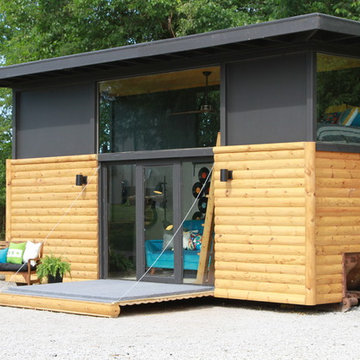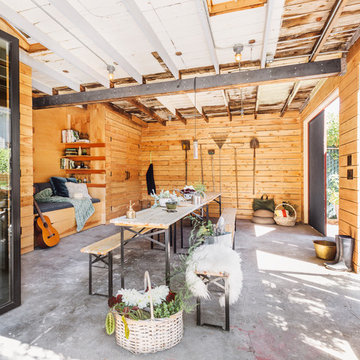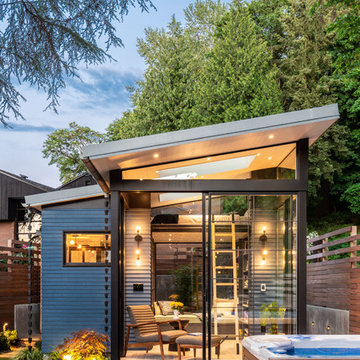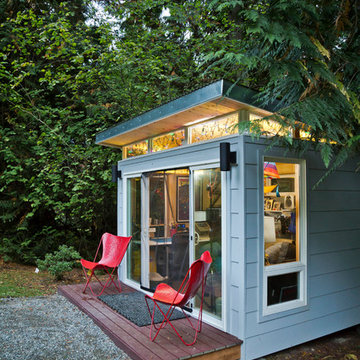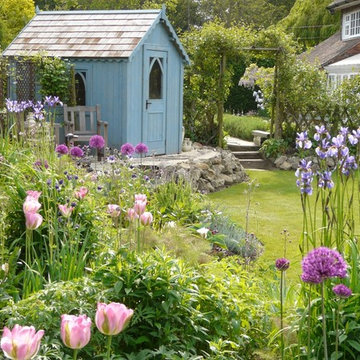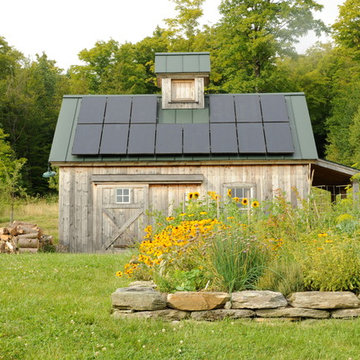Shed and Granny Flat Design Ideas
Refine by:
Budget
Sort by:Popular Today
1 - 20 of 45,390 photos
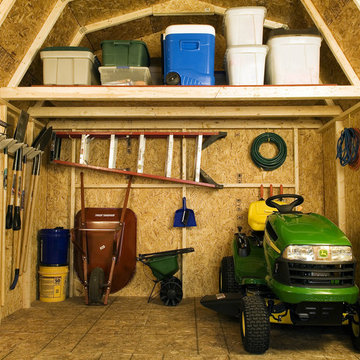
This 10x10 shed can easily be customized with a wide variety of high quality accessories that will not only protect your investment, it will make your daily tasks much easier. For extra light inside your storage shed, add a large window. If you plan on storing items that emit chemical vapors such as gasoline, get a wall vent, ridge vent or venting skylight for more air circulation. We're your one stop shop for high quality 10x10 sheds and accessories.
Find the right local pro for your project
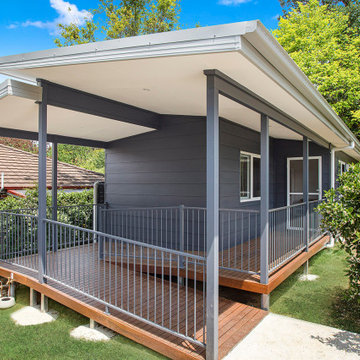
Ramp access for wheelchair
Design ideas for a traditional granny flat in Sydney.
Design ideas for a traditional granny flat in Sydney.
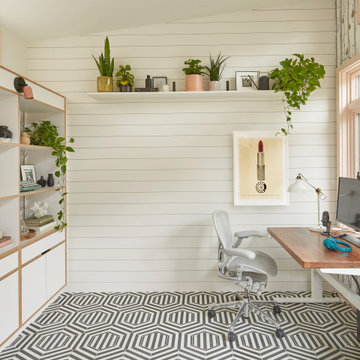
When it became apparent mid-pandemic that “working from home” was going to be more than a short-term gig, this repeat client decided it was time to seriously upgrade her professional digs. Having worked together previously, this owner-designer-builder team quickly realized that the dilapidated detached garage was the perfect She-Shed location, but a full-teardown was in order. Programmatically, the design team was tasked with accommodating sports equipment, stroller parking, an exercise bike, wine storage, a lounge area, and of course, a workstation for this busy mama.
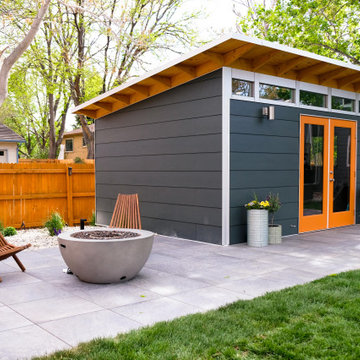
12x18 Signature Series Studio Shed
• Volcano Gray lap siding
• Yam doors
• Natural Eaves (no finish or paint)
• Lifestyle Interior Package
This is an example of a mid-sized contemporary shed and granny flat in Denver.
This is an example of a mid-sized contemporary shed and granny flat in Denver.
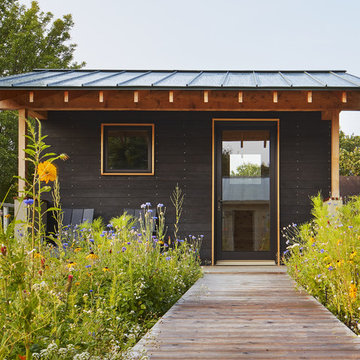
The industrious clients came to us with dreams of a new garage structure to provide a home for all of their passions. The design came together around a three car garage with room for a micro-brewery, workshop and bicycle storage – all attached to the house via a new three season porch – and a native prairie landscape and sauna structure on the roof.
Designed by Jody McGuire
Photographed by Corey Gaffer
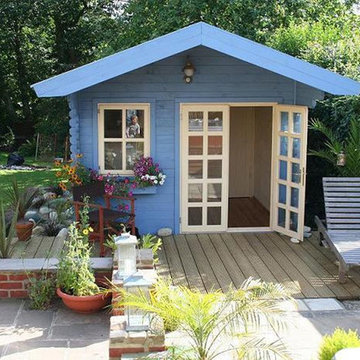
This is one of the most popular of our products. No one can resist it’s charming look. The Wales garden shed is equipped with large doors for easy access, two windows to let in a lot of sunlight, and a long canopy perfect for a veranda, so you can spend time inside and out. The design of this shed makes for not only a useful storage shed facility but also as a decorative center piece of your yard.
Shed and Granny Flat Design Ideas
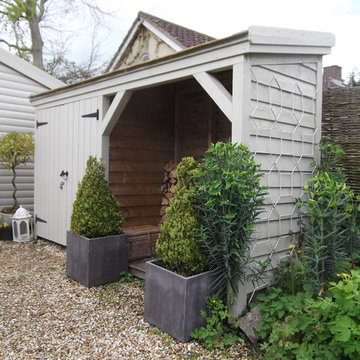
If you think of garden design, you really want to think about introducing symmetry.
You need to look at where the eye falls on from any angle of your garden and then see if you can create a symmetrical vignette.Here some more symmetry- wood storage.Note the two urns to the left and right.
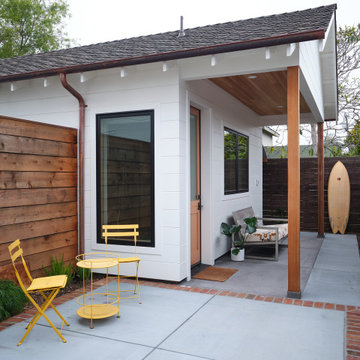
Tucked away behind the primary residence is a tidy and well-lite Accessory Dwelling Unit (ADU) sporting a full bath and bedroom, and an open-floor-plan living space that leaves plenty of room for the corner kitchen and office nook. The unit features the same quality rift-sawn white oak and Marvin window collection as the main house, creating a homey and elegant small living space.
1
