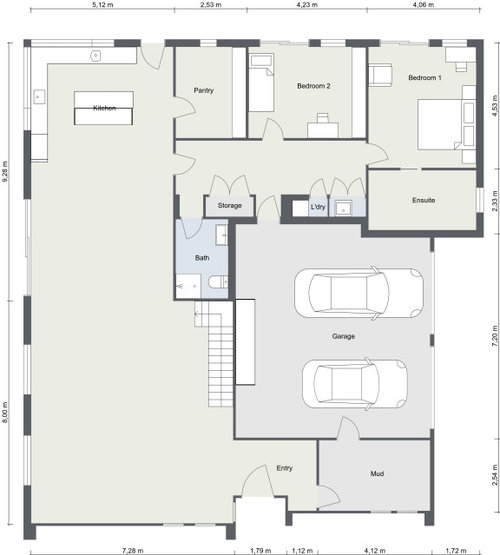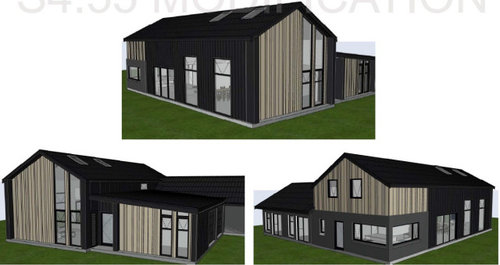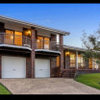Open floor plan layout options and fireplace location - help please!
Valerie Cohn
last year
Hi all,
I'd love to get suggestions from this community of creative thinkers on the best way to utilise our open space dining and living area, and where we should put our wood fireplace.
We are building a modern scandinavian barnhouse in the Southern Highlands of NSW, hence the need for the fireplace. This south part of the where the staircase is is will be completely open, equivalent to 2 floors. Where the kitchen and are next to the bathroom will have a ceiling for the second floor.
Looking forward to your thoughts and advices.

This is the style of exterior we are looking at if it helps with inspiration. Lots of big windows which is great to bring indoors in but will be challenging when it comes to maximising the interior layout.






Kate
dreamer
Related Discussions
Please help with open plan bedroom and bathroom layout
Q
Please help me with floor plan design for a small Australian home
Q
Flooring Options - Help Please!
Q
Seeking advice on floor plan layout for kitchen, dine, study & lounge
Q
CHRISTINE HALL ARCHITECTS LTD
Kiara Thompson