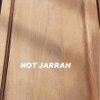Knock down rebuild custom home design
beaumitchell
last year
last modified: last year
Hello Houzzers and every poster who has ever helped us. After more than 18 months of going backward and forward on our major reno plans, it was decided that we no longer wanted to build a seperate granny flat on our block to earn rental income. We want this to be our forever home. We wasted so much money and time on our planning but figured it was worth the sacrifice for a home that was more energy efficient and better suited to our needs. I have no idea where to start designing it all from scratch! I have visited display homes and I definitely know I want the following:-Right orientation for optimal passive solar.-seperate living space with bedroom and ensuite for my parents or child to live in when they are older. This was going to be the purpose for the 70m2 granny flat initially planned-a laundry accessible from garage. Tradesmen partner.-drop Zone and scullery close to garage so groceries can be transported easily.-we need room for a basketball ring/mini court approx 40/45m2 area. Unsure where to position-kitchen with lots of storage, scullery for storage and coffee prep-theatre2 larger bedrooms (one for parents or young adult) more privacy, like a wing)Dedicated Home office space. Good sized for home business, can be seperate to main homeDuring the reno process we already had a concrete pool (6x4m) installed at rear of block. It would be a waste of money money relocating pool now but will do if we have to. Hopefully can accommodate new home around pool.Any thoughts/advice greatly appreciated. THANK YOU. 👍Block is level and flat. Total 769m2




beaumitchellOriginal Author
bigreader
Related Discussions
Reno v Knock-down rebuild
Q
KDR (Knock Down Rebuild)
Q
Before & after of a Seaforth knock down rebuild custom home..
Q
Should we knock down the wall in our lounge room?
Q
dreamer
alba Hastings