Study Room Design Ideas
Refine by:
Budget
Sort by:Popular Today
1 - 20 of 47,753 photos

In another part of the house, a seldom used study was given a new lease of life with graphic wallpaper and a gold frame around a favourite print. Smart dark green painted cabinetry with polished desktop contrast nicely with textured wool carpet on the floor.
Now given the No Chintz treatment, this is now a well used and enjoyed work space.

First impression count as you enter this custom-built Horizon Homes property at Kellyville. The home opens into a stylish entryway, with soaring double height ceilings.
It’s often said that the kitchen is the heart of the home. And that’s literally true with this home. With the kitchen in the centre of the ground floor, this home provides ample formal and informal living spaces on the ground floor.
At the rear of the house, a rumpus room, living room and dining room overlooking a large alfresco kitchen and dining area make this house the perfect entertainer. It’s functional, too, with a butler’s pantry, and laundry (with outdoor access) leading off the kitchen. There’s also a mudroom – with bespoke joinery – next to the garage.
Upstairs is a mezzanine office area and four bedrooms, including a luxurious main suite with dressing room, ensuite and private balcony.
Outdoor areas were important to the owners of this knockdown rebuild. While the house is large at almost 454m2, it fills only half the block. That means there’s a generous backyard.
A central courtyard provides further outdoor space. Of course, this courtyard – as well as being a gorgeous focal point – has the added advantage of bringing light into the centre of the house.
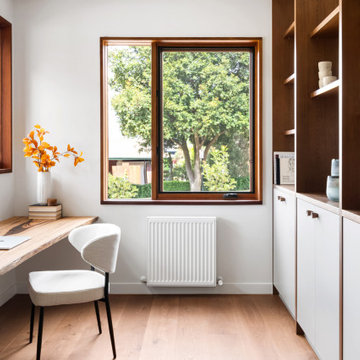
Scandinavian study room in Melbourne with medium hardwood floors and a built-in desk.

Inspiration for a mid-sized contemporary study room in Melbourne with grey walls, concrete floors and a built-in desk.

Photo of a large contemporary study room in Brisbane with white walls, light hardwood floors, a built-in desk, brown floor, vaulted and decorative wall panelling.
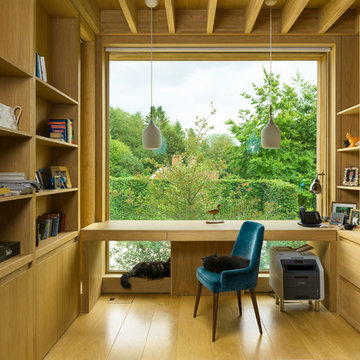
Ryan Cowan
Photo of a mid-sized modern study room in Oxfordshire with light hardwood floors, a freestanding desk and beige floor.
Photo of a mid-sized modern study room in Oxfordshire with light hardwood floors, a freestanding desk and beige floor.
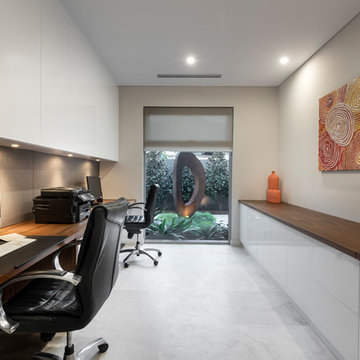
Desktop & Feature Trim: Briggs Veneer Innato Virginia Walnut. White Drawers; Bonlex IHC01 White Gloss. Floor Tiles: D'Amelio Stone Silvabella Light 600 x 600. Accessories: Makstar Wholesale/ Landscaping: Project Artichoke.
Photography: DMax Photography
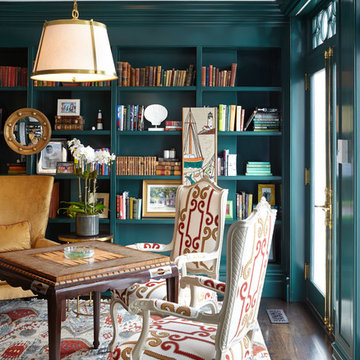
Design ideas for a traditional study room in New York with green walls, dark hardwood floors and a freestanding desk.
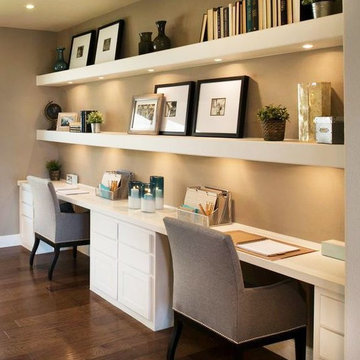
Contrast your white built in desk with dark wooden floors while connecting the two with beige walls. Seen in Bluffview, a Dallas community.
Mid-sized contemporary study room in Dallas with beige walls, dark hardwood floors and a built-in desk.
Mid-sized contemporary study room in Dallas with beige walls, dark hardwood floors and a built-in desk.

The need for a productive and comfortable space was the motive for the study design. A culmination of ideas supports daily routines from the computer desk for correspondence, the worktable to review documents, or the sofa to read reports. The wood mantel creates the base for the art niche, which provides a space for one homeowner’s taste in modern art to be expressed. Horizontal wood elements are stained for layered warmth from the floor, wood tops, mantel, and ceiling beams. The walls are covered in a natural paper weave with a green tone that is pulled to the built-ins flanking the marble fireplace for a happier work environment. Connections to the outside are a welcome relief to enjoy views to the front, or pass through the doors to the private outdoor patio at the back of the home. The ceiling light fixture has linen panels as a tie to personal ship artwork displayed in the office.
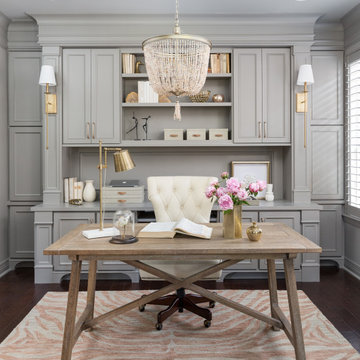
The client wanted to create a traditional rustic design with clean lines and a feminine edge. She works from her home office, so she needed it to be functional and organized with elegant and timeless lines. In the kitchen, we removed the peninsula that separated it for the breakfast room and kitchen, to create better flow and unity throughout the space.

Starlight Images Inc.
Photo of an expansive transitional study room in Houston with blue walls, light hardwood floors, no fireplace, a freestanding desk and beige floor.
Photo of an expansive transitional study room in Houston with blue walls, light hardwood floors, no fireplace, a freestanding desk and beige floor.
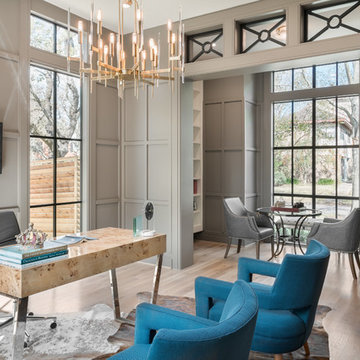
AMBIA Photography
Photo of a mid-sized transitional study room in Houston with grey walls, light hardwood floors, a freestanding desk and beige floor.
Photo of a mid-sized transitional study room in Houston with grey walls, light hardwood floors, a freestanding desk and beige floor.
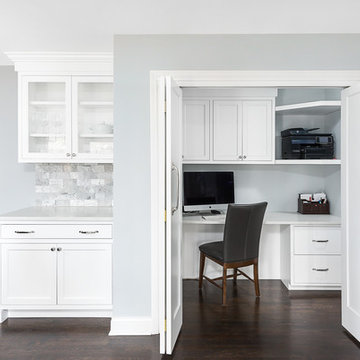
Picture Perfect House
Inspiration for a small transitional study room in Chicago with grey walls, dark hardwood floors, no fireplace, a built-in desk and brown floor.
Inspiration for a small transitional study room in Chicago with grey walls, dark hardwood floors, no fireplace, a built-in desk and brown floor.
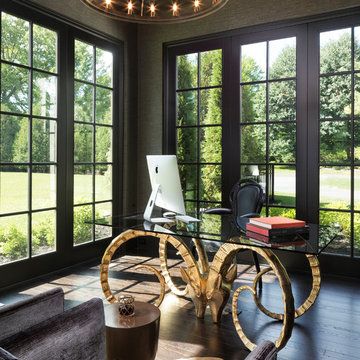
Landmark Photography
Mediterranean study room in Minneapolis with dark hardwood floors, a freestanding desk and brown floor.
Mediterranean study room in Minneapolis with dark hardwood floors, a freestanding desk and brown floor.
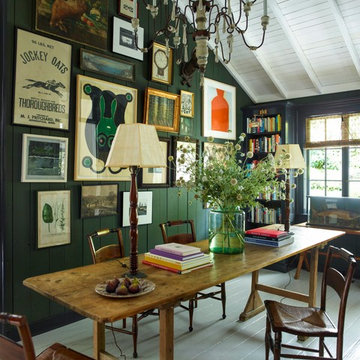
This property was transformed from an 1870s YMCA summer camp into an eclectic family home, built to last for generations. Space was made for a growing family by excavating the slope beneath and raising the ceilings above. Every new detail was made to look vintage, retaining the core essence of the site, while state of the art whole house systems ensure that it functions like 21st century home.
This home was featured on the cover of ELLE Décor Magazine in April 2016.
G.P. Schafer, Architect
Rita Konig, Interior Designer
Chambers & Chambers, Local Architect
Frederika Moller, Landscape Architect
Eric Piasecki, Photographer
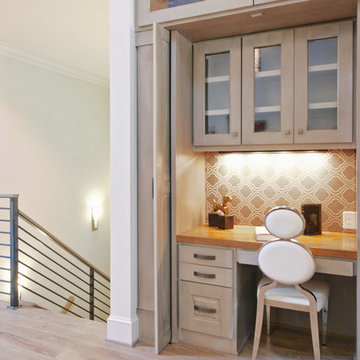
A built-in desk with storage can be hidden by pocket doors when not in use. Custom-built with wood desk top and fabric backing.
Photo by J. Sinclair
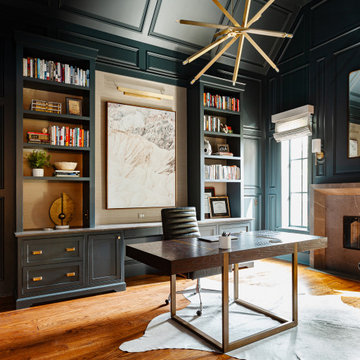
Design ideas for a mid-sized transitional study room in Dallas with green walls, medium hardwood floors, a standard fireplace, a stone fireplace surround, a freestanding desk, brown floor, vaulted and panelled walls.
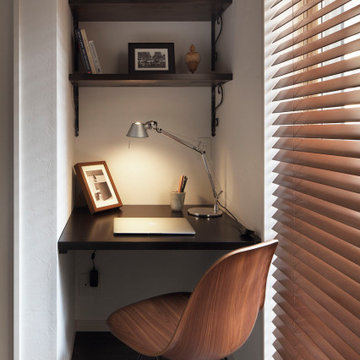
ご主人さまのコンパクトですっきりとした書斎。
Design ideas for a small contemporary study room in Tokyo with white walls, no fireplace, a built-in desk and brown floor.
Design ideas for a small contemporary study room in Tokyo with white walls, no fireplace, a built-in desk and brown floor.
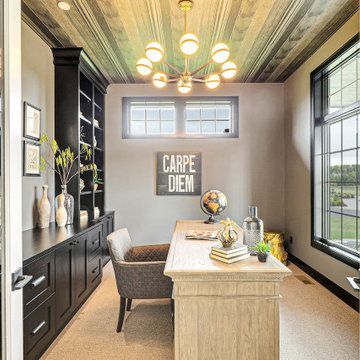
Inspiration for a transitional study room in Minneapolis with carpet, no fireplace, a freestanding desk, beige floor and grey walls.
Study Room Design Ideas
1