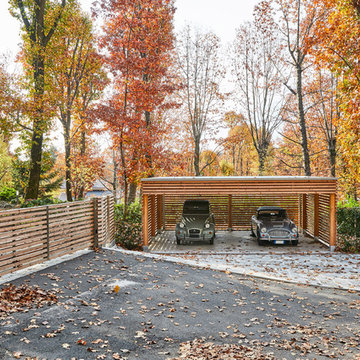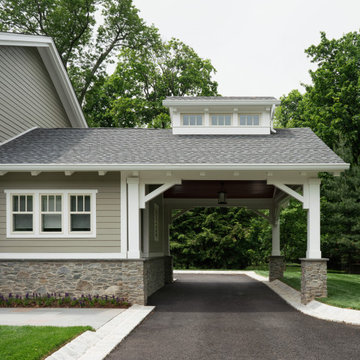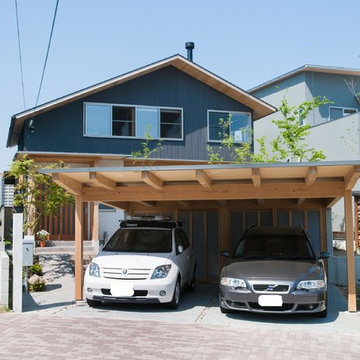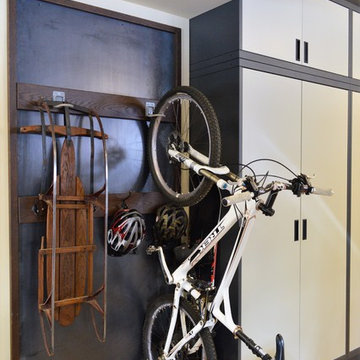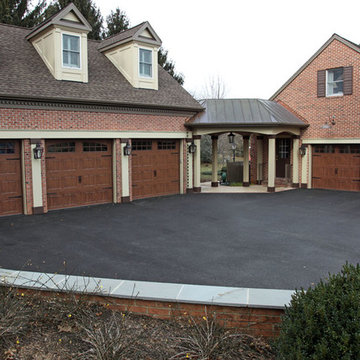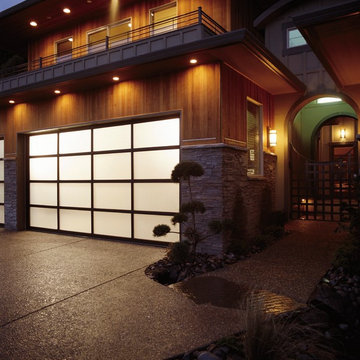Carport Design Ideas
Refine by:
Budget
Sort by:Popular Today
1 - 20 of 3,841 photos
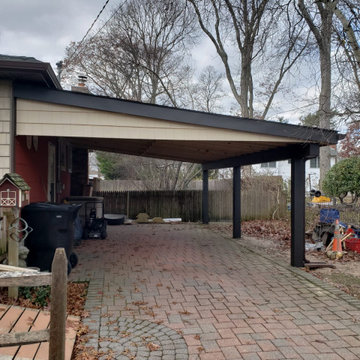
We took down the old aluminum car port, poured 4 new concrete footings, and framed a 15'x24' car port out of ACQ lumber. Install GAF roofing shingles and color match siding. Posts wrapped in white aluminum

This project includes a bespoke double carport structure designed to our client's specification and fabricated prior to installation.
This twisting flat roof carport was manufactured from mild steel and iroko timber which features within a vertical privacy screen and battened soffit. We also included IP rated LED lighting and motion sensors for ease of parking at night time.
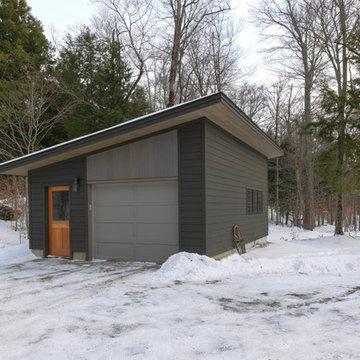
One car garage.
Photo Credit: Susan Teare
Photo of a small modern detached one-car carport in Burlington.
Photo of a small modern detached one-car carport in Burlington.
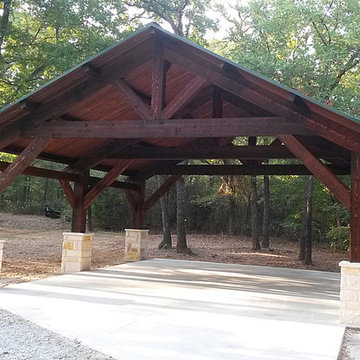
Front View of our 26' x 26' carport / pavilion in Pilot Point Texas. All of the lumber is solid western red cedar, styled as a traditional timber frame structure.
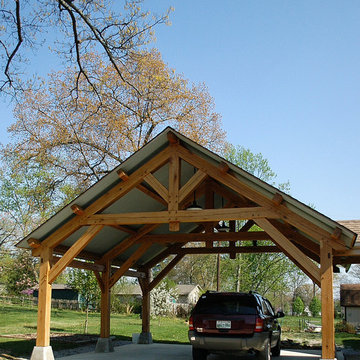
A very handsome porte-cochere addition to this beautiful home. This addition also includes a breezeway to the house.
Arts and crafts two-car carport in Nashville.
Arts and crafts two-car carport in Nashville.
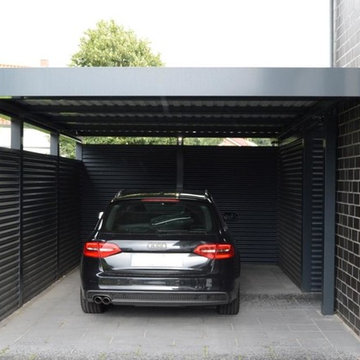
Stahlcarport von Schmiedekunstwerk. Das Carport besticht durch das beinahe unsichtbare Gefälle, der nicht zu sehenden Schraubverbindungen und der durchgehenden Blende.
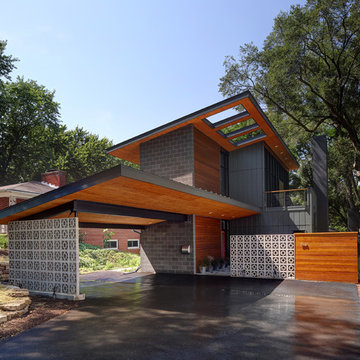
© Tricia Shay
Inspiration for a contemporary attached two-car carport in Milwaukee.
Inspiration for a contemporary attached two-car carport in Milwaukee.
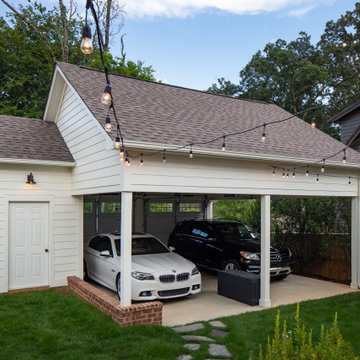
This is an example of a mid-sized traditional detached two-car carport in Birmingham.
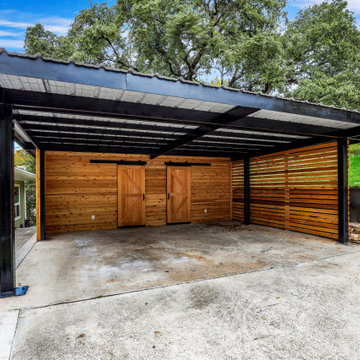
Modern Carport
This is an example of a large contemporary detached two-car carport in Austin.
This is an example of a large contemporary detached two-car carport in Austin.
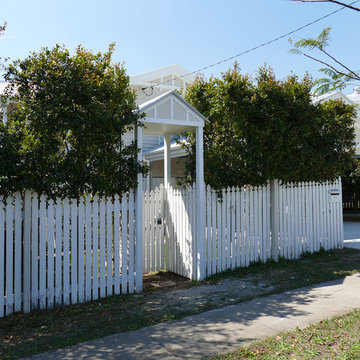
UDS Projects was engaged to build a gatehouse, new carport and cut and lay a new driveway. The brief from the client was that the detailing in the house facade needed to be carried across into these new structural elements so that it complemented the look of the house rather than being merely add ons that would detract from the beautiful timber work that this Queenslander displays.
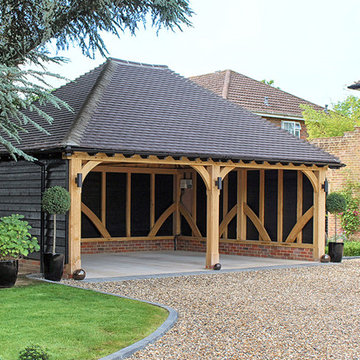
Extra widened garage bays at a Country home in Surrey. This Classic Barn designs was a turnkey project where we landscaped the entire driveway and boundary fencing with bespoke automated entry gates around the property front.
Visit our handmade joinery section on our website to view more handmade hardwood gates.
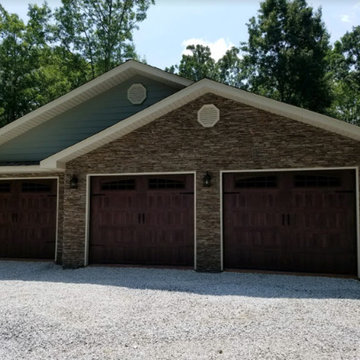
Another angle of the outside.
Large attached three-car carport in Phoenix.
Large attached three-car carport in Phoenix.
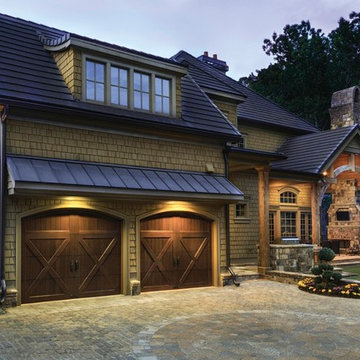
Design ideas for a mid-sized arts and crafts attached two-car carport in Chicago.
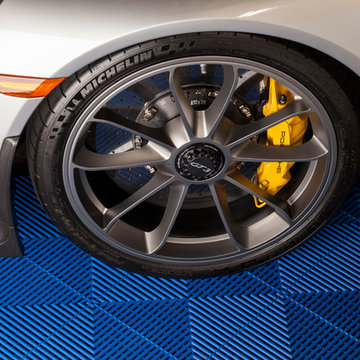
Design ideas for a traditional attached two-car carport in Charlotte.
Carport Design Ideas
1
