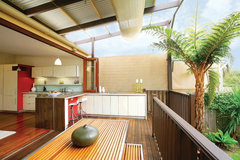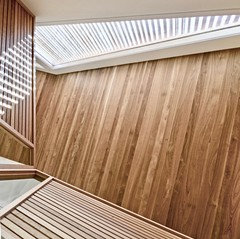Building up versus building out?
Nadine W
5 years ago
last modified: 5 years ago
Featured Answer
Sort by:Oldest
Comments (28)
Related Discussions
Would you consider building a home using Passive Solar Design?
Comments (50)After I had finished my Archi Masters I was working for an architecture firm who also did a small amount of work for a volume builder. They were actually a pretty good quality builder and at least got the orientation of their 'pre-designed' plans correct. We had the ability to make minor changes to every job and it pained me to see so many simple to implement passive options not being incorporated. Had most of their clients known that they would be saving MONEY over the longterm by making a few minor changes to suit their site, they all would have done it. The problem is unless someone can sell this idea to them as a financial/lifestyle choice, many just think it is about saving the world. It is a no-brainer if you have in interest in it, but for those who don't know, there is no-one there selling it to them, especially on the lower end of the market....See MoreHow long gonna take to build up a toilet like this size?
Comments (2)Better to convert the 3.5 X 2.4 bedroom in to bathroom, your plumbing is next to it. Your study should remain where it is....See MoreNew Build - Building Inspector ??
Comments (3)My answer would be a resounding "Yes your spending a lot of money and putting in a big emotional investment into this project!". It's never a bad idea to have an independent inspector at key stages as once your home is built a lot of things can be hidden/covered up and you only find out when it all goes pear-shaped. Inspections are usually carried out at the following points:Footing inspectionSlab inspectionFraming inspectionLockup stage inspectionWaterproofing inspectionFinal inspectionPre-handover / practical completion stage inspectionFixing stage inspection But before any of this happens, save yourself potential grief and go over with a fine tooth comb the council approved plans vs the builders specs and budget - make sure that there's no oversights - raise any issues or queries early and get things sorted out before anything starts on site. Good luck with building your new home....See MoreBuilding on acreage to lock up
Comments (7)Hi Anna, Some really good advice from others, and it does sound like you should consider the custom home path, rather than look at packaged house designs. Undercover Architect's blog has some info specific to your situation and is definitely worth a read if you haven't done that yet. I would like to add a couple of points though: -There are a lot of great builders in this area, so there is the potential to speak to a quality builder who will refer you to their designer and handle much of the process similar to if you went down the volume builder path. A volume builder won't allow occupancy without finishing the entire house, but a custom builder might with this type of arrangement. -The benefit of having your house plans & permits done independently of a builder is that you can tender to a few builders and more easily find the best price/quality. Doing a custom home will also give you a lot more scope to exclude items if you were looking to save costs by doing some of the works yourself (painting etc) as you've mentioned. It will also allow you to search for a building designer / architect who you work well with, trust and like their ideas, rather than being put in touch with someone the builder uses. -Builder's generally prefer to use their own sub-trades because they know their quality and punctuality. Some custom builders will allow you to select your own sub-trades, but you can't hold the builder responsible if costs rise due to their available times not matching up. If the builder selects the sub-trade, then it is the builder's responsibility if something goes wrong. -Judging by your comments, at some point someone will mention going 'owner-builder' to you, which is a way you can essentially control the project and select all of your own consultants, trades and subtrades. This will often result in a longer build process but is worth considering in some situations. There are many additional responsibilities (building insurance) and some constraints on the house (additional issues with selling/renting it out within 6 years) which many of our clients have not realised when coming to us, so speak to a knowledgable builder/designer/architect or a building surveyor before choosing this path. Good Luck, Matt - DIMA Design Studio | Geelong...See MorePaul Di Stefano Design
5 years agolast modified: 5 years agoNadine W thanked Paul Di Stefano DesignNadine W
5 years agoPaul Di Stefano Design
5 years agolast modified: 5 years agoNadine W thanked Paul Di Stefano DesignPaul Di Stefano Design
5 years agolast modified: 5 years agoNadine W thanked Paul Di Stefano Designsiriuskey
5 years agokatemgauthier
5 years agoNadine W
5 years agosiriuskey
5 years agoUser
5 years agoKate
last yearrobandlyn
last yearsiriuskey
last yearrobandlyn
last yearsiriuskey
last year







Dr Retro House Calls