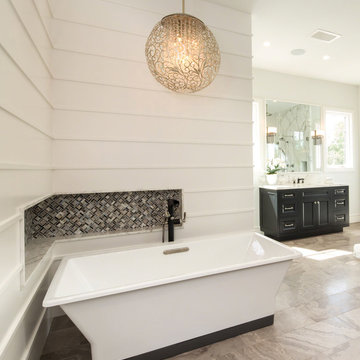Bathroom Design Ideas with a Double Shower
Sponsored by

Refine by:
Budget
Sort by:Popular Today
1 - 19 of 19 photos
Item 1 of 3
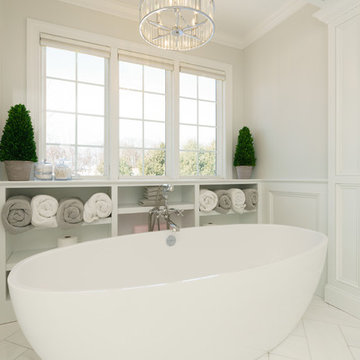
These West Chester, PA, homeowners were looking something new in their master bathroom and his and her's walk in closets. The original space was too segmented and enclosed. So we re-configured and renovated the two water closets, main bathroom area, and two walk in closets. The new spaces are bright, open, and contemporary, featuring Calcutta marble, a soaking tub alcove with built-in shelves and custom millwork,a large marble shower with body jets and multiple shower heads, and custom cabinetry and shelving, and a make up desk in the walk in closets.
RUDLOFF Custom Builders has won Best of Houzz for Customer Service in 2014, 2015 2016 and 2017. We also were voted Best of Design in 2016, 2017 and 2018, which only 2% of professionals receive. Rudloff Custom Builders has been featured on Houzz in their Kitchen of the Week, What to Know About Using Reclaimed Wood in the Kitchen as well as included in their Bathroom WorkBook article. We are a full service, certified remodeling company that covers all of the Philadelphia suburban area. This business, like most others, developed from a friendship of young entrepreneurs who wanted to make a difference in their clients’ lives, one household at a time. This relationship between partners is much more than a friendship. Edward and Stephen Rudloff are brothers who have renovated and built custom homes together paying close attention to detail. They are carpenters by trade and understand concept and execution. RUDLOFF CUSTOM BUILDERS will provide services for you with the highest level of professionalism, quality, detail, punctuality and craftsmanship, every step of the way along our journey together.
Specializing in residential construction allows us to connect with our clients early on in the design phase to ensure that every detail is captured as you imagined. One stop shopping is essentially what you will receive with RUDLOFF CUSTOM BUILDERS from design of your project to the construction of your dreams, executed by on-site project managers and skilled craftsmen. Our concept, envision our client’s ideas and make them a reality. Our mission; CREATING LIFETIME RELATIONSHIPS BUILT ON TRUST AND INTEGRITY.
Photo Credit: JMB Photoworks
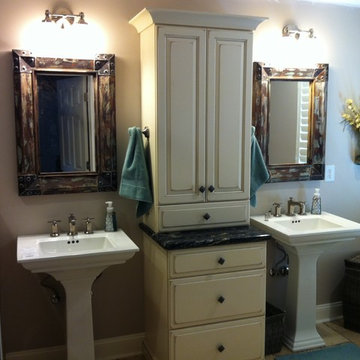
This is an example of a large country master bathroom in Other with a pedestal sink, a double shower, a two-piece toilet, brown tile, stone tile, grey walls and travertine floors.
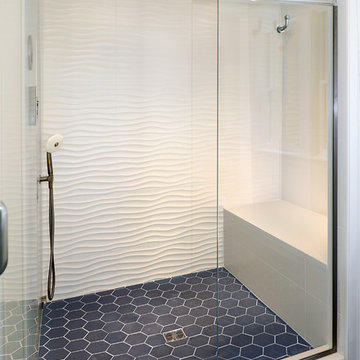
The large format, flowing, matte white ceramic tiles complete the feature wall of this spacious master bath shower. Designer: Kira Vath Interiors - Tile Installation: Outermost Tile Company - Photo: Tony Del Negro
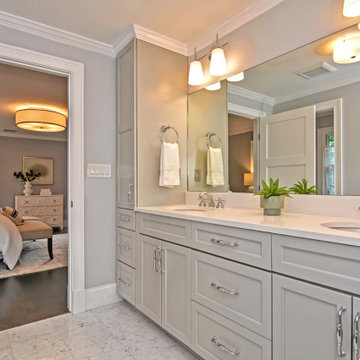
Mater bathroom with double sinks, white quartz counter. Full height pantry cabinets with drawers. Wall sconces and mirror. Shower with glass doors. Carrara marble floor and shower surround.
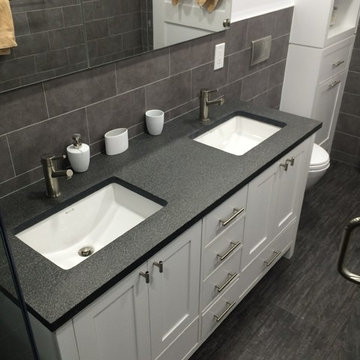
Photo of a modern master bathroom in New York with an undermount sink, shaker cabinets, white cabinets, quartzite benchtops, a double shower, a wall-mount toilet, gray tile, ceramic tile, white walls and ceramic floors.
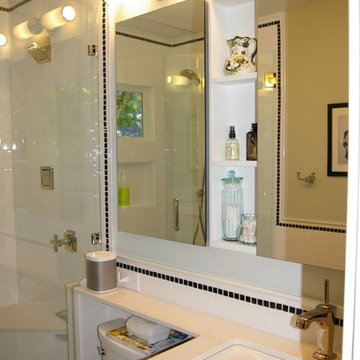
Dura Supreme Cabinetry
Photo by Highland Design Gallery
Small arts and crafts 3/4 bathroom in Atlanta with flat-panel cabinets, medium wood cabinets, a double shower, a two-piece toilet, white tile, ceramic tile, green walls, ceramic floors, an undermount sink and engineered quartz benchtops.
Small arts and crafts 3/4 bathroom in Atlanta with flat-panel cabinets, medium wood cabinets, a double shower, a two-piece toilet, white tile, ceramic tile, green walls, ceramic floors, an undermount sink and engineered quartz benchtops.
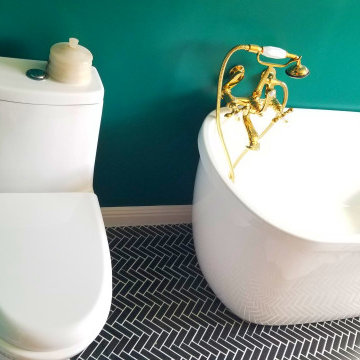
This project was done in historical house from the 1920's and we tried to keep the mid central style with vintage vanity, single sink faucet that coming out from the wall, the same for the rain fall shower head valves. the shower was wide enough to have two showers, one on each side with two shampoo niches. we had enough space to add free standing tub with vintage style faucet and sprayer.
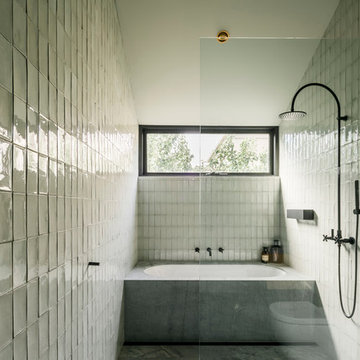
Photo of a large contemporary bathroom in Sydney with flat-panel cabinets, dark wood cabinets, an alcove tub, a double shower, green tile, porcelain tile, green walls, marble floors, an undermount sink and marble benchtops.
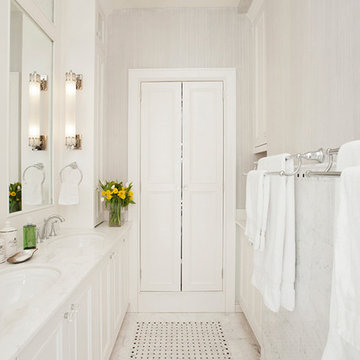
Jessica Brown
Mid-sized traditional 3/4 bathroom in New York with an undermount sink, recessed-panel cabinets, white cabinets, marble benchtops, a double shower, a one-piece toilet, white tile, mosaic tile, grey walls and mosaic tile floors.
Mid-sized traditional 3/4 bathroom in New York with an undermount sink, recessed-panel cabinets, white cabinets, marble benchtops, a double shower, a one-piece toilet, white tile, mosaic tile, grey walls and mosaic tile floors.
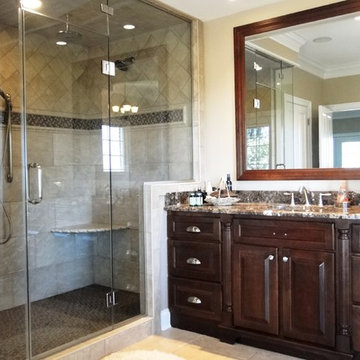
Photography by: Reveeo.com
Large transitional master bathroom in Other with an undermount sink, recessed-panel cabinets, dark wood cabinets, granite benchtops, a double shower, a one-piece toilet, beige tile, porcelain tile, beige walls and porcelain floors.
Large transitional master bathroom in Other with an undermount sink, recessed-panel cabinets, dark wood cabinets, granite benchtops, a double shower, a one-piece toilet, beige tile, porcelain tile, beige walls and porcelain floors.
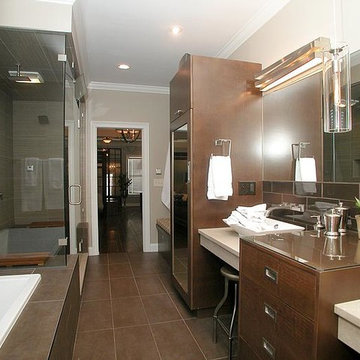
Photo of a large contemporary master bathroom in Atlanta with a vessel sink, flat-panel cabinets, dark wood cabinets, marble benchtops, a freestanding tub, a double shower, brown tile, porcelain tile, grey walls and porcelain floors.
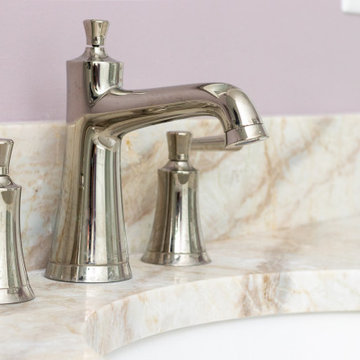
Photos by: Verrill Photography
Inspiration for a mid-sized eclectic master bathroom in Raleigh with furniture-like cabinets, green cabinets, a claw-foot tub, a double shower, white tile, porcelain tile, purple walls, an undermount sink, marble benchtops, a hinged shower door, multi-coloured benchtops, a double vanity and a freestanding vanity.
Inspiration for a mid-sized eclectic master bathroom in Raleigh with furniture-like cabinets, green cabinets, a claw-foot tub, a double shower, white tile, porcelain tile, purple walls, an undermount sink, marble benchtops, a hinged shower door, multi-coloured benchtops, a double vanity and a freestanding vanity.
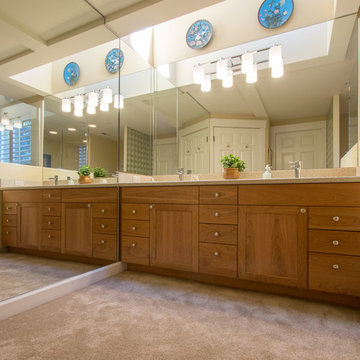
The updated vanity is taller, has more storage and the solid surface countertop is complete with integral sinks.
This is an example of a mid-sized transitional master bathroom in Seattle with shaker cabinets, medium wood cabinets, a double shower, a two-piece toilet, beige tile, porcelain tile, beige walls, porcelain floors, an integrated sink, solid surface benchtops, beige floor, a hinged shower door, beige benchtops, a shower seat, a double vanity, a built-in vanity and recessed.
This is an example of a mid-sized transitional master bathroom in Seattle with shaker cabinets, medium wood cabinets, a double shower, a two-piece toilet, beige tile, porcelain tile, beige walls, porcelain floors, an integrated sink, solid surface benchtops, beige floor, a hinged shower door, beige benchtops, a shower seat, a double vanity, a built-in vanity and recessed.
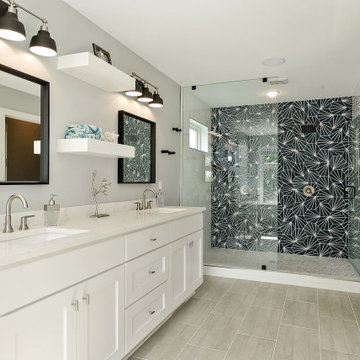
With clients that like both simple modern design as well as color and pattern, we were able to fulfill both styles in the master bath with a fun accent wall of encaustic tile.
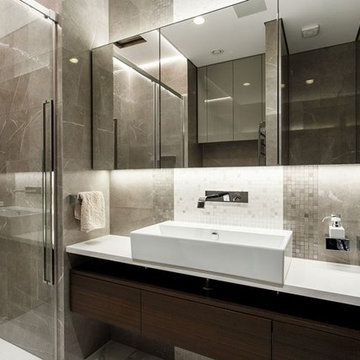
Design ideas for a small contemporary bathroom in Other with grey walls, grey floor, a double shower, gray tile, cement tile and cement tiles.
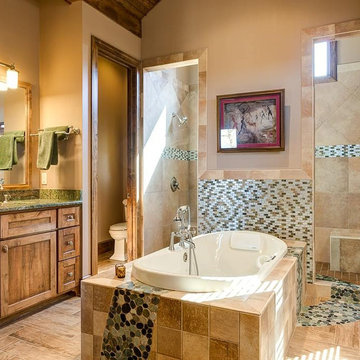
This is an example of a large mediterranean master bathroom in Other with recessed-panel cabinets, light wood cabinets, a drop-in tub, a double shower, beige tile, mosaic tile, beige walls, vinyl floors, an undermount sink, granite benchtops, beige floor and an open shower.
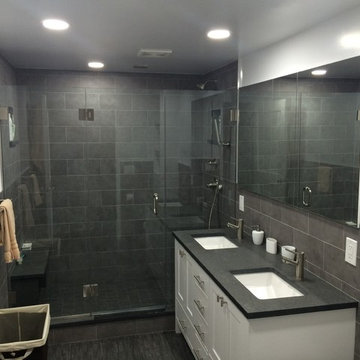
Inspiration for a modern master bathroom in New York with an undermount sink, shaker cabinets, white cabinets, quartzite benchtops, a double shower, a wall-mount toilet, gray tile, ceramic tile, white walls and ceramic floors.
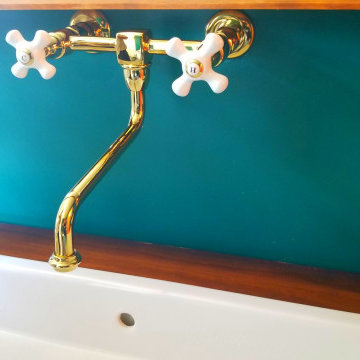
This project was done in historical house from the 1920's and we tried to keep the mid central style with vintage vanity, single sink faucet that coming out from the wall, the same for the rain fall shower head valves. the shower was wide enough to have two showers, one on each side with two shampoo niches. we had enough space to add free standing tub with vintage style faucet and sprayer.
Bathroom Design Ideas with a Double Shower
1
