Bathroom Design Ideas with Dark Hardwood Floors and a Single Vanity
Sponsored by

Refine by:
Budget
Sort by:Popular Today
1 - 20 of 652 photos
Item 1 of 3
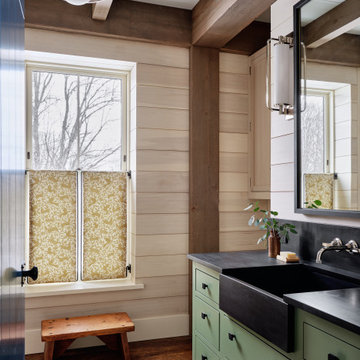
Country bathroom in Burlington with flat-panel cabinets, green cabinets, beige walls, dark hardwood floors, brown floor, black benchtops, a single vanity and a built-in vanity.

This is an example of a mid-sized mediterranean master bathroom in Rome with glass-front cabinets, beige tile, terra-cotta tile, white walls, dark hardwood floors, a vessel sink, marble benchtops, brown floor, red benchtops, a single vanity, a freestanding vanity and dark wood cabinets.

Small contemporary master bathroom in Rome with flat-panel cabinets, grey cabinets, a drop-in tub, black tile, porcelain tile, black walls, dark hardwood floors, a drop-in sink, limestone benchtops, brown floor, grey benchtops, a single vanity, a floating vanity, recessed and wood walls.
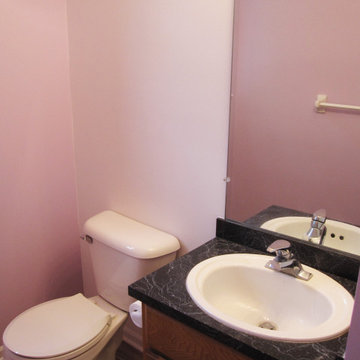
This is an "after" photo of an interior half bath. Two coats of paint on the walls and one coat of paint on the ceiling, trim and door.
Note: The vanity wall was painted white.
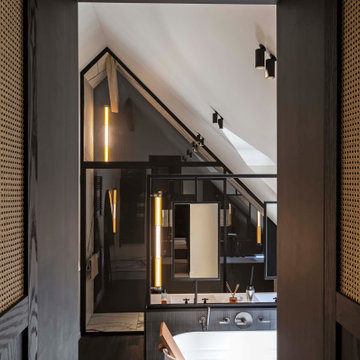
Mid-sized industrial master bathroom in Paris with black cabinets, a drop-in tub, black tile, mosaic tile, black walls, dark hardwood floors, an undermount sink, black floor, white benchtops, a single vanity and a freestanding vanity.
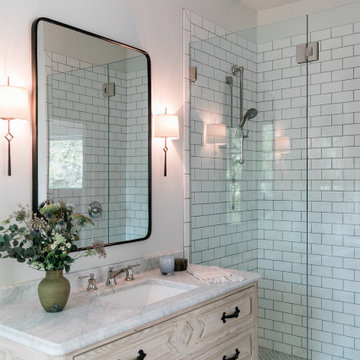
Photo of a mid-sized transitional master bathroom in Other with light wood cabinets, white walls, an undermount sink, marble benchtops, brown floor, a hinged shower door, white benchtops, a single vanity, a freestanding vanity, raised-panel cabinets, an alcove shower, white tile and dark hardwood floors.
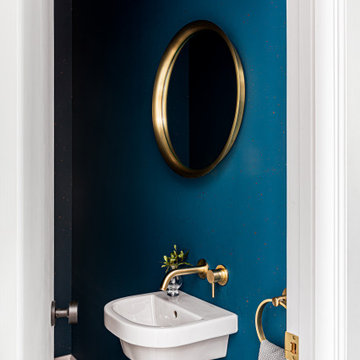
Photo of a small transitional 3/4 bathroom in Austin with blue walls, dark hardwood floors, a wall-mount sink, a single vanity and a floating vanity.

Powder room Red lacquer custom cabinet, hand painted mural wallpaper and Labradorite counter and sink
Mid-sized transitional bathroom in Other with an undermount tub, white tile, blue benchtops, furniture-like cabinets, red cabinets, dark hardwood floors, an undermount sink, granite benchtops, brown floor, a single vanity, a freestanding vanity and wallpaper.
Mid-sized transitional bathroom in Other with an undermount tub, white tile, blue benchtops, furniture-like cabinets, red cabinets, dark hardwood floors, an undermount sink, granite benchtops, brown floor, a single vanity, a freestanding vanity and wallpaper.
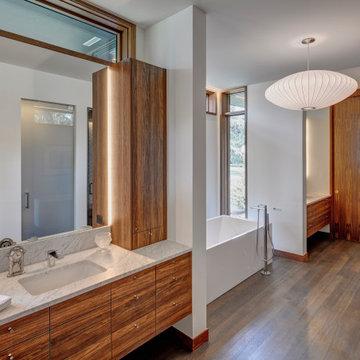
Jim Haefner Photography
This is an example of a contemporary bathroom in Detroit with flat-panel cabinets, medium wood cabinets, a freestanding tub, white walls, dark hardwood floors, an undermount sink, brown floor, grey benchtops, a single vanity and a floating vanity.
This is an example of a contemporary bathroom in Detroit with flat-panel cabinets, medium wood cabinets, a freestanding tub, white walls, dark hardwood floors, an undermount sink, brown floor, grey benchtops, a single vanity and a floating vanity.
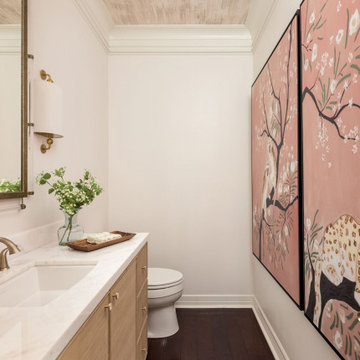
Design ideas for a small transitional bathroom in Houston with flat-panel cabinets, light wood cabinets, white walls, dark hardwood floors, an undermount sink, brown floor, white benchtops and a single vanity.

Objectifs :
-> Créer un appartement indépendant de la maison principale
-> Faciliter la mise en œuvre du projet : auto construction
-> Créer un espace nuit et un espace de jour bien distincts en limitant les cloisons
-> Aménager l’espace
Nous avons débuté ce projet de rénovation de maison en 2021.
Les propriétaires ont fait l’acquisition d’une grande maison de 240m2 dans les hauteurs de Chambéry, avec pour objectif de la rénover eux-même au cours des prochaines années.
Pour vivre sur place en même temps que les travaux, ils ont souhaité commencer par rénover un appartement attenant à la maison. Nous avons dessiné un plan leur permettant de raccorder facilement une cuisine au réseau existant. Pour cela nous avons imaginé une estrade afin de faire passer les réseaux au dessus de la dalle. Sur l’estrade se trouve la chambre et la salle de bain.
L’atout de cet appartement reste la véranda située dans la continuité du séjour, elle est pensée comme un jardin d’hiver. Elle apporte un espace de vie baigné de lumière en connexion directe avec la nature.

Our Boulder studio gave this beautiful home a stunning makeover with thoughtful and balanced use of colors, patterns, and textures to create a harmonious vibe. Following our holistic design approach, we added mirrors, artworks, decor, and accessories that easily blend into the architectural design. Beautiful purple chairs in the dining area add an attractive pop, just like the deep pink sofas in the living room. The home bar is designed as a classy, sophisticated space with warm wood tones and elegant bar chairs perfect for entertaining. A dashing home theatre and hot sauna complete this home, making it a luxurious retreat!
---
Joe McGuire Design is an Aspen and Boulder interior design firm bringing a uniquely holistic approach to home interiors since 2005.
For more about Joe McGuire Design, see here: https://www.joemcguiredesign.com/
To learn more about this project, see here:
https://www.joemcguiredesign.com/greenwood-preserve
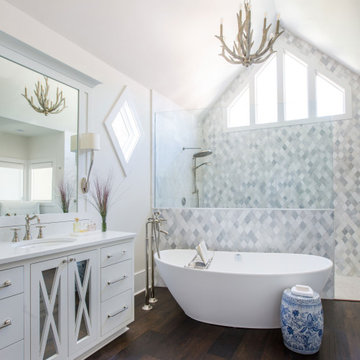
Photo: Jessie Preza Photography
Transitional master bathroom in Jacksonville with white cabinets, a freestanding tub, an open shower, a one-piece toilet, gray tile, marble, white walls, dark hardwood floors, an undermount sink, engineered quartz benchtops, brown floor, an open shower, white benchtops, an enclosed toilet, a single vanity, a built-in vanity, vaulted and flat-panel cabinets.
Transitional master bathroom in Jacksonville with white cabinets, a freestanding tub, an open shower, a one-piece toilet, gray tile, marble, white walls, dark hardwood floors, an undermount sink, engineered quartz benchtops, brown floor, an open shower, white benchtops, an enclosed toilet, a single vanity, a built-in vanity, vaulted and flat-panel cabinets.

Inspiration for a country bathroom in Buckinghamshire with flat-panel cabinets, red cabinets, a claw-foot tub, green walls, dark hardwood floors, an undermount sink, brown floor, red benchtops, a single vanity, a freestanding vanity and planked wall panelling.

This is an example of a small transitional bathroom in Seattle with blue cabinets, blue walls, dark hardwood floors, an undermount sink, marble benchtops, brown floor, white benchtops, a single vanity, a built-in vanity, wallpaper and wallpaper.
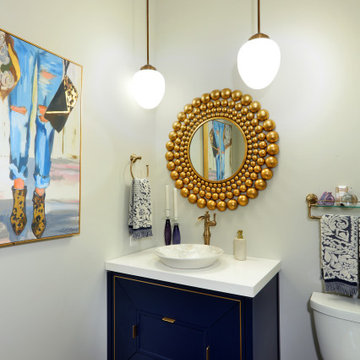
Photo of a small country 3/4 bathroom in Grand Rapids with medium wood cabinets, a two-piece toilet, gray tile, grey walls, dark hardwood floors, quartzite benchtops, multi-coloured floor, white benchtops, a single vanity, a freestanding vanity and a vessel sink.
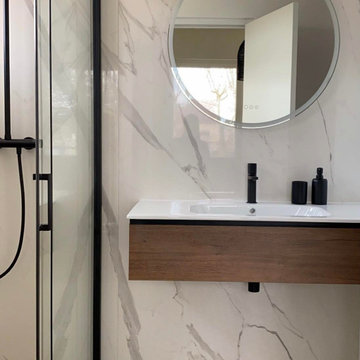
This is an example of a mid-sized bathroom in Paris with a curbless shower, dark hardwood floors and a single vanity.
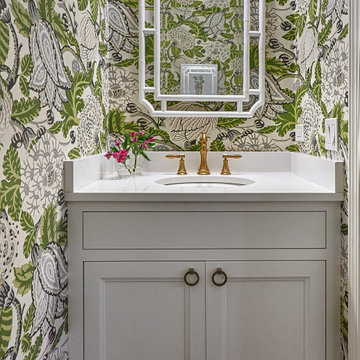
The beautiful Powder Room is part of a first floor renovation. It's elegance is perfect for the traditional 1940's home.
Photo of a small traditional bathroom in Chicago with recessed-panel cabinets, white cabinets, a two-piece toilet, multi-coloured walls, dark hardwood floors, an undermount sink, engineered quartz benchtops, brown floor, white benchtops, a single vanity, a built-in vanity and wallpaper.
Photo of a small traditional bathroom in Chicago with recessed-panel cabinets, white cabinets, a two-piece toilet, multi-coloured walls, dark hardwood floors, an undermount sink, engineered quartz benchtops, brown floor, white benchtops, a single vanity, a built-in vanity and wallpaper.
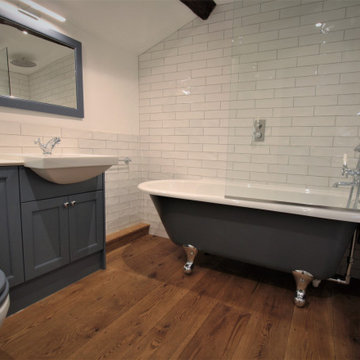
A small cottage bathroom was enlarged to incorporate a freestanding shower bath, painted to match the beautiful Peacock Blue furniture.
Inspiration for a small traditional kids bathroom in Gloucestershire with beaded inset cabinets, blue cabinets, a freestanding tub, a shower/bathtub combo, a one-piece toilet, white tile, ceramic tile, white walls, dark hardwood floors, a drop-in sink, solid surface benchtops, brown floor, a hinged shower door, white benchtops, an enclosed toilet, a single vanity, a built-in vanity and exposed beam.
Inspiration for a small traditional kids bathroom in Gloucestershire with beaded inset cabinets, blue cabinets, a freestanding tub, a shower/bathtub combo, a one-piece toilet, white tile, ceramic tile, white walls, dark hardwood floors, a drop-in sink, solid surface benchtops, brown floor, a hinged shower door, white benchtops, an enclosed toilet, a single vanity, a built-in vanity and exposed beam.
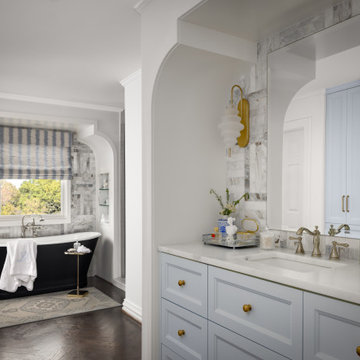
Photo of a transitional bathroom in Dallas with recessed-panel cabinets, blue cabinets, a freestanding tub, gray tile, white walls, dark hardwood floors, an undermount sink, brown floor, white benchtops, a single vanity and a built-in vanity.
Bathroom Design Ideas with Dark Hardwood Floors and a Single Vanity
1

