Bathroom Design Ideas with Laminate Benchtops and a Single Vanity
Sponsored by

Refine by:
Budget
Sort by:Popular Today
1 - 20 of 2,047 photos
Item 1 of 3

A minimalist industrial dream with all of the luxury touches we love: heated towel rails, custom joinery and handblown lights
Photo of a mid-sized contemporary master bathroom in Melbourne with a floating vanity, shaker cabinets, black cabinets, an open shower, a one-piece toilet, gray tile, cement tile, grey walls, cement tiles, a vessel sink, laminate benchtops, grey floor, an open shower, brown benchtops and a single vanity.
Photo of a mid-sized contemporary master bathroom in Melbourne with a floating vanity, shaker cabinets, black cabinets, an open shower, a one-piece toilet, gray tile, cement tile, grey walls, cement tiles, a vessel sink, laminate benchtops, grey floor, an open shower, brown benchtops and a single vanity.

Photo of a mid-sized contemporary 3/4 bathroom in Brisbane with dark wood cabinets, a freestanding tub, an open shower, a one-piece toilet, pink tile, matchstick tile, pink walls, ceramic floors, a vessel sink, laminate benchtops, grey floor, an open shower, black benchtops, a single vanity, a floating vanity and flat-panel cabinets.

Bagno stretto e lungo con mobile lavabo color acquamarina, ciotola in appoggio, rubinetteria nera, doccia in opera.
Inspiration for a small contemporary 3/4 bathroom in Bologna with flat-panel cabinets, green cabinets, a curbless shower, a wall-mount toilet, white tile, subway tile, white walls, cement tiles, a vessel sink, laminate benchtops, grey floor, a sliding shower screen, green benchtops, a single vanity and a floating vanity.
Inspiration for a small contemporary 3/4 bathroom in Bologna with flat-panel cabinets, green cabinets, a curbless shower, a wall-mount toilet, white tile, subway tile, white walls, cement tiles, a vessel sink, laminate benchtops, grey floor, a sliding shower screen, green benchtops, a single vanity and a floating vanity.
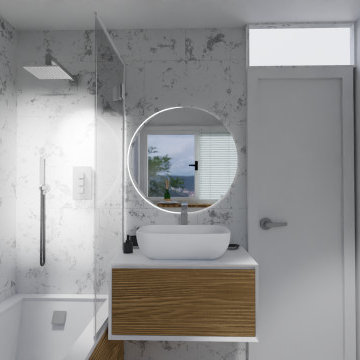
Big marble tiles with wooden bath panels and accents, transform the small bath giving it a much airier look
Inspiration for a small modern kids bathroom in London with flat-panel cabinets, brown cabinets, a drop-in tub, a one-piece toilet, gray tile, ceramic tile, grey walls, ceramic floors, a vessel sink, laminate benchtops, grey floor, brown benchtops, a single vanity, a floating vanity and recessed.
Inspiration for a small modern kids bathroom in London with flat-panel cabinets, brown cabinets, a drop-in tub, a one-piece toilet, gray tile, ceramic tile, grey walls, ceramic floors, a vessel sink, laminate benchtops, grey floor, brown benchtops, a single vanity, a floating vanity and recessed.
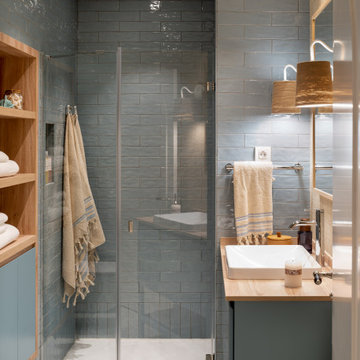
Reforma integral Sube Interiorismo www.subeinteriorismo.com
Fotografía Biderbost Photo
Photo of a mid-sized scandinavian master bathroom in Bilbao with white cabinets, a curbless shower, a wall-mount toilet, blue tile, ceramic tile, ceramic floors, a vessel sink, laminate benchtops, a hinged shower door, brown benchtops, a niche, a single vanity, a built-in vanity, blue walls, beige floor and flat-panel cabinets.
Photo of a mid-sized scandinavian master bathroom in Bilbao with white cabinets, a curbless shower, a wall-mount toilet, blue tile, ceramic tile, ceramic floors, a vessel sink, laminate benchtops, a hinged shower door, brown benchtops, a niche, a single vanity, a built-in vanity, blue walls, beige floor and flat-panel cabinets.
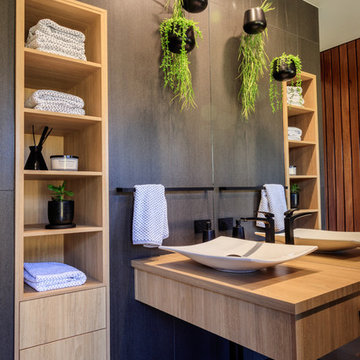
Christine Hill Photography
Clever custom storage and vanity means everything is close at hand in this modern bathroom.
Mid-sized contemporary bathroom in Sunshine Coast with black tile, a vessel sink, black floor, beige benchtops, flat-panel cabinets, an open shower, a one-piece toilet, ceramic tile, black walls, ceramic floors, laminate benchtops, an open shower, a single vanity and decorative wall panelling.
Mid-sized contemporary bathroom in Sunshine Coast with black tile, a vessel sink, black floor, beige benchtops, flat-panel cabinets, an open shower, a one-piece toilet, ceramic tile, black walls, ceramic floors, laminate benchtops, an open shower, a single vanity and decorative wall panelling.
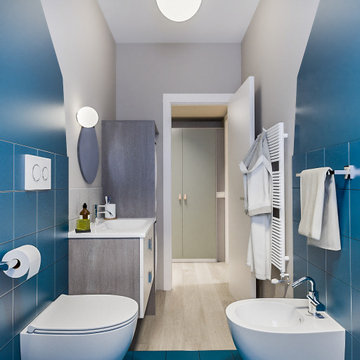
Liadesign
This is an example of a mid-sized contemporary 3/4 bathroom in Milan with flat-panel cabinets, beige cabinets, a curbless shower, a two-piece toilet, blue tile, porcelain tile, beige walls, an integrated sink, laminate benchtops, a sliding shower screen, beige benchtops, a shower seat, a single vanity and a floating vanity.
This is an example of a mid-sized contemporary 3/4 bathroom in Milan with flat-panel cabinets, beige cabinets, a curbless shower, a two-piece toilet, blue tile, porcelain tile, beige walls, an integrated sink, laminate benchtops, a sliding shower screen, beige benchtops, a shower seat, a single vanity and a floating vanity.
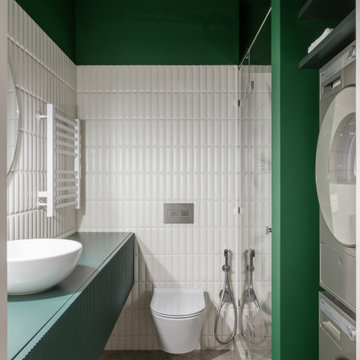
Так же в квартире расположены два санузла - ванная комната и душевая. Ванная комната «для девочек» декорирована мрамором и выполнена в нежных пудровых оттенках. Санузел для главы семейства - яркий, а душевая напоминает открытый балийский душ в тропических зарослях.

Design ideas for a small transitional 3/4 bathroom in Orange County with white cabinets, an alcove shower, a one-piece toilet, multi-coloured tile, porcelain tile, white walls, a drop-in sink, laminate benchtops, a hinged shower door, white benchtops, a single vanity, a built-in vanity, recessed-panel cabinets, grey floor, a niche and coffered.
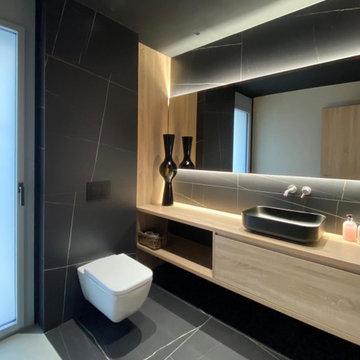
Bany de convidats realitzat amb revestiment porcelànic i mobiliari laminat
Design ideas for a small modern bathroom in Barcelona with black cabinets, a wall-mount toilet, black tile, black walls, porcelain floors, a vessel sink, laminate benchtops, black floor and a single vanity.
Design ideas for a small modern bathroom in Barcelona with black cabinets, a wall-mount toilet, black tile, black walls, porcelain floors, a vessel sink, laminate benchtops, black floor and a single vanity.

Mid-sized contemporary master wet room bathroom in London with flat-panel cabinets, white cabinets, pink walls, ceramic floors, laminate benchtops, green floor, an open shower, a niche, a single vanity and a floating vanity.

Ce projet de SDB sous combles devait contenir une baignoire, un WC et un sèche serviettes, un lavabo avec un grand miroir et surtout une ambiance moderne et lumineuse.
Voici donc cette nouvelle salle de bain semi ouverte en suite parentale sur une chambre mansardée dans une maison des années 30.
Elle bénéficie d'une ouverture en second jour dans la cage d'escalier attenante et d'une verrière atelier côté chambre.
La surface est d'environ 4m² mais tout rentre, y compris les rangements et la déco!
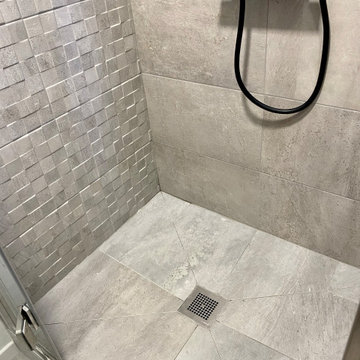
La salle d'eau a été complètement refaite avec une nouvelle douche sur mesure. Les parois ont été créées sur mesure pour se caler sur le muret et le mur. La poutre est moins visible peinte en blanc cassé. La touche de noire et cuivre avec la robinetterie apporte un peu de douceur et de chic.
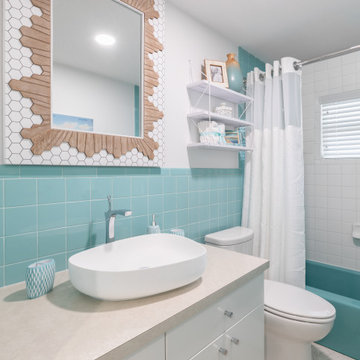
Original 1960's tile was salvaged and paired with mid century modern finsihings.
Design ideas for a small beach style 3/4 bathroom in Tampa with flat-panel cabinets, white cabinets, a drop-in tub, an open shower, a two-piece toilet, green tile, ceramic tile, white walls, ceramic floors, a console sink, laminate benchtops, white floor, a shower curtain, white benchtops, a niche, a single vanity and a built-in vanity.
Design ideas for a small beach style 3/4 bathroom in Tampa with flat-panel cabinets, white cabinets, a drop-in tub, an open shower, a two-piece toilet, green tile, ceramic tile, white walls, ceramic floors, a console sink, laminate benchtops, white floor, a shower curtain, white benchtops, a niche, a single vanity and a built-in vanity.
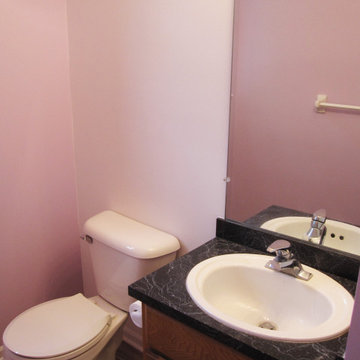
This is an "after" photo of an interior half bath. Two coats of paint on the walls and one coat of paint on the ceiling, trim and door.
Note: The vanity wall was painted white.
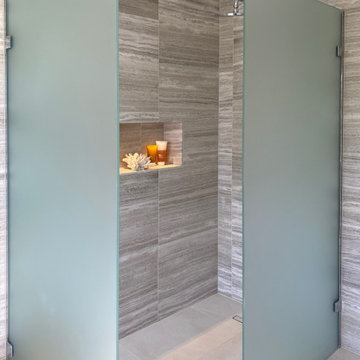
Family Bathroom
Small contemporary kids wet room bathroom in Hampshire with flat-panel cabinets, brown cabinets, a wall-mount toilet, brown tile, limestone, porcelain floors, a console sink, laminate benchtops, brown floor, an open shower, brown benchtops, a niche, a single vanity and a floating vanity.
Small contemporary kids wet room bathroom in Hampshire with flat-panel cabinets, brown cabinets, a wall-mount toilet, brown tile, limestone, porcelain floors, a console sink, laminate benchtops, brown floor, an open shower, brown benchtops, a niche, a single vanity and a floating vanity.

La salle de bain s'habille d'une élégance intemporelle avec une crédence d'un bleu marine profond. Cette teinte somptueuse crée une toile de fond sophistiquée, conférant à la salle de bain une atmosphère à la fois chic et apaisante. L'accord raffiné est sublimé par des touches de robinetterie en laiton, ajoutant une lueur chaleureuse à l'ensemble. L'alliance du bleu marine et du laiton crée une esthétique harmonieuse, faisant de la salle de bain un espace où le luxe et le confort se rencontrent avec élégance.
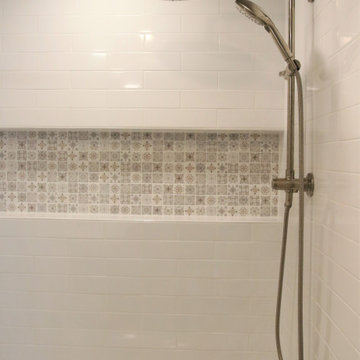
Master Bath Remodel showcases new vanity cabinets, linen closet, and countertops with top mount sink. Shower / Tub surround completed with a large white subway tile and a large Italian inspired mosaic wall niche. Tile floors tie all the elements together in this beautiful bathroom.
Client loved their beautiful bathroom remodel: "French Creek Designs was easy to work with and provided us with a quality product. Karen guided us in making choices for our bathroom remodels that are beautiful and functional. Their showroom is stocked with the latest designs and materials. Definitely would work with them in the future."
French Creek Designs Kitchen & Bath Design Center
Making Your Home Beautiful One Room at A Time…
French Creek Designs Kitchen & Bath Design Studio - where selections begin. Let us design and dream with you. Overwhelmed on where to start that home improvement, kitchen or bath project? Let our designers sit down with you and take the overwhelming out of the picture and assist in choosing your materials. Whether new construction, full remodel or just a partial remodel, we can help you to make it an enjoyable experience to design your dream space. Call to schedule your free design consultation today with one of our exceptional designers 307-337-4500.
#openforbusiness #casper #wyoming #casperbusiness #frenchcreekdesigns #shoplocal #casperwyoming #bathremodeling #bathdesigners #cabinets #countertops #knobsandpulls #sinksandfaucets #flooring #tileandmosiacs #homeimprovement #masterbath #guestbath #smallbath #luxurybath

Warm Bathroom in Woodingdean, East Sussex
Designer Aron has created a simple design that works well across this family bathroom and cloakroom in Woodingdean.
The Brief
This Woodingdean client required redesign and rethink for a family bathroom and cloakroom. To keep things simple the design was to be replicated across both rooms, with ample storage to be incorporated into either space.
The brief was relatively simple.
A warm and homely design had to be accompanied by all standard bathroom inclusions.
Design Elements
To maximise storage space in the main bathroom the rear wall has been dedicated to storage. The ensure plenty of space for personal items fitted storage has been opted for, and Aron has specified a customised combination of units based upon the client’s storage requirements.
Earthy grey wall tiles combine nicely with a chosen mosaic tile, which wraps around the entire room and cloakroom space.
Chrome brassware from Vado and Puraflow are used on the semi-recessed basin, as well as showering and bathing functions.
Special Inclusions
The furniture was a key element of this project.
It is primarily for storage, but in terms of design it has been chosen in this Light Grey Gloss finish to add a nice warmth to the family bathroom. By opting for fitted furniture it meant that a wall-to-wall appearance could be incorporated into the design, as well as a custom combination of units.
Atop the furniture, Aron has used a marble effect laminate worktop which ties in nicely with the theme of the space.
Project Highlight
As mentioned the cloakroom utilises the same design, with the addition of a small cloakroom storage unit and sink from Deuco.
Tile choices have also been replicated in this room to half-height. The mosaic tiles particularly look great here as they catch the light through the window.
The End Result
The result is a project that delivers upon the brief, with warm and homely tile choices and plenty of storage across the two rooms.
If you are thinking of a bathroom transformation, discover how our design team can create a new bathroom space that will tick all of your boxes. Arrange a free design appointment in showroom or online today.

bagno stretto e lungo con pavimento in cementine e rivestimento in piastrelle diamantate posate a spina. Mobile sospeso acquamarina con ciotola in appoggio e rubinetteria nera
Bathroom Design Ideas with Laminate Benchtops and a Single Vanity
1

