Bathroom Design Ideas with Light Hardwood Floors and a Single Vanity
Sponsored by

Refine by:
Budget
Sort by:Popular Today
1 - 20 of 1,724 photos
Item 1 of 3
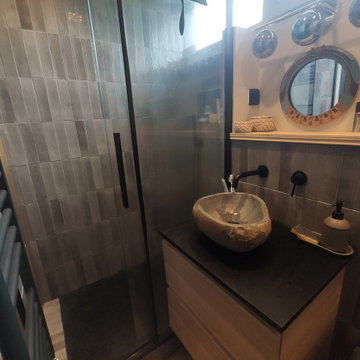
Photo après rénovation
Le chantier a été suivi et réalisé par le client. Je ne propose pas de suivi de chantier
Photo of a small 3/4 bathroom in Clermont-Ferrand with beige cabinets, an alcove shower, a wall-mount toilet, gray tile, beige walls, light hardwood floors, a console sink, beige floor, a sliding shower screen, black benchtops, a single vanity, a floating vanity and wallpaper.
Photo of a small 3/4 bathroom in Clermont-Ferrand with beige cabinets, an alcove shower, a wall-mount toilet, gray tile, beige walls, light hardwood floors, a console sink, beige floor, a sliding shower screen, black benchtops, a single vanity, a floating vanity and wallpaper.

Luxury Bathroom complete with a double walk in Wet Sauna and Dry Sauna. Floor to ceiling glass walls extend the Home Gym Bathroom to feel the ultimate expansion of space.

In questo bagno di Casa DM abbiamo giocato con la riflessione dello specchio e con un rivestimento materico come il ceppo di gré.
Progetto: MID | architettura
Photo by: Roy Bisschops

This is an example of a mid-sized contemporary master bathroom in Other with white cabinets, a drop-in tub, an open shower, a bidet, white walls, light hardwood floors, a wall-mount sink, engineered quartz benchtops, brown floor, a shower curtain, white benchtops, a single vanity, a freestanding vanity and flat-panel cabinets.
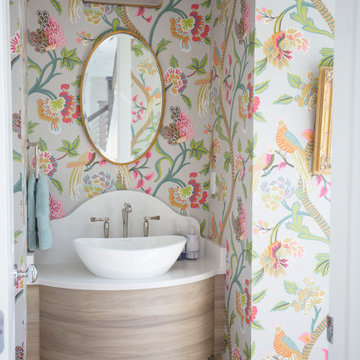
Project Number: M1056
Design/Manufacturer/Installer: Marquis Fine Cabinetry
Collection: Milano
Finishes: Epic
Features: Adjustable Legs/Soft Close (Standard)
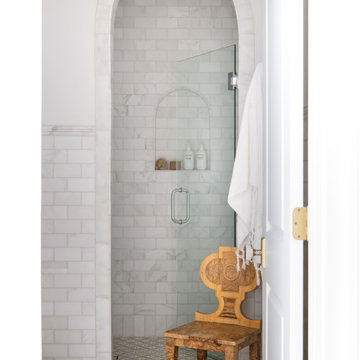
Classic, timeless and ideally positioned on a sprawling corner lot set high above the street, discover this designer dream home by Jessica Koltun. The blend of traditional architecture and contemporary finishes evokes feelings of warmth while understated elegance remains constant throughout this Midway Hollow masterpiece unlike no other. This extraordinary home is at the pinnacle of prestige and lifestyle with a convenient address to all that Dallas has to offer.

Inspiration for a mid-sized midcentury master bathroom in Paris with flat-panel cabinets, white cabinets, an undermount tub, a shower/bathtub combo, a wall-mount toilet, orange tile, red tile, ceramic tile, orange walls, light hardwood floors, a drop-in sink, multi-coloured floor, white benchtops, a single vanity, a floating vanity and a hinged shower door.
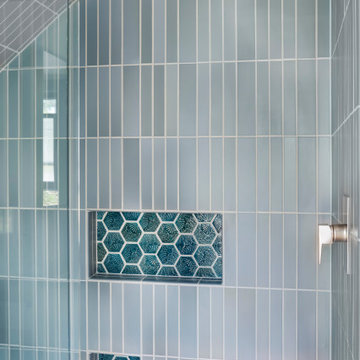
Design ideas for a master bathroom in Seattle with flat-panel cabinets, light wood cabinets, light hardwood floors, grey benchtops, a single vanity and a floating vanity.
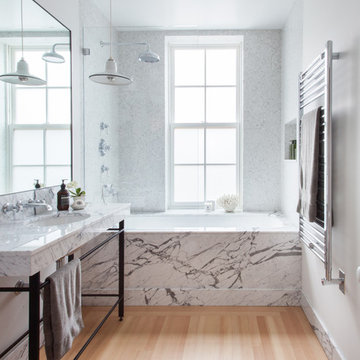
Project: St. James Place
Year: 2015
Type: Residential
This is an example of a mid-sized contemporary master bathroom in New York with white cabinets, an alcove tub, an alcove shower, white tile, marble, white walls, light hardwood floors, a drop-in sink, marble benchtops, an open shower, white benchtops, a single vanity, a built-in vanity and beige floor.
This is an example of a mid-sized contemporary master bathroom in New York with white cabinets, an alcove tub, an alcove shower, white tile, marble, white walls, light hardwood floors, a drop-in sink, marble benchtops, an open shower, white benchtops, a single vanity, a built-in vanity and beige floor.
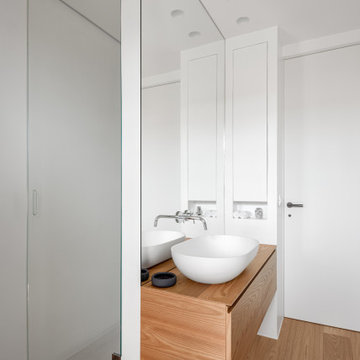
Vista del bagno padronale.
Il bagno padronale è contraddistinto da una precisa suddivisione interna delle varie zone d’impiego.
Una parete a specchio divide la zona lavabo dalla doccia, realizzata su nicchia.
Tutto lo spazio è stato sfruttato al centimetro, grazie alle nicchie ricavate per contenere gli oggetti d’uso quotidiano.
Il mobile porta-lavabo sospeso è in olmo ed è stato realizzato su misura.
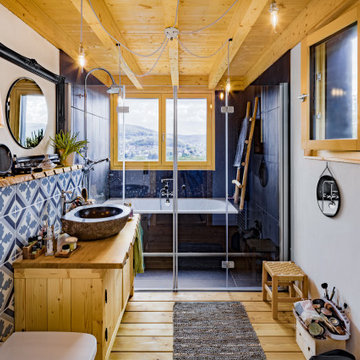
Bedingt durch eine offene Bauweise, große Fenster und eine Ausrichtung des Holzhauses zur Südseite hin, strömt reichlich Tageslicht in das Gebäude. Auch das Badezimmer mit Holzboden und Holzdecke profitiert von dem Licht.
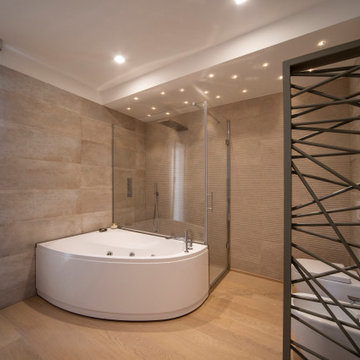
La stanza da bagno presenta all'ingresso un termoarredo a bandiera che serve per "schermare" visivamente i sanitari; sul lato opposto sono presenti vasca angolare e doccia, in adiacenza
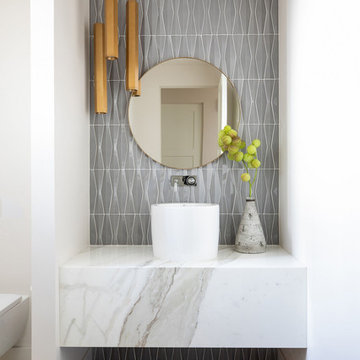
Inspiration for a small contemporary bathroom in Sacramento with white cabinets, a wall-mount toilet, gray tile, ceramic tile, white walls, light hardwood floors, a pedestal sink, marble benchtops, white benchtops, a single vanity and a floating vanity.
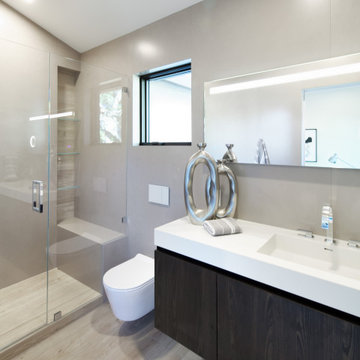
Designers: Susan Bowen & Revital Kaufman-Meron
Photos: LucidPic Photography - Rich Anderson
Photo of a large modern bathroom in San Francisco with flat-panel cabinets, brown cabinets, a wall-mount toilet, beige tile, beige walls, light hardwood floors, an undermount sink, beige floor, a hinged shower door, white benchtops, a single vanity and a floating vanity.
Photo of a large modern bathroom in San Francisco with flat-panel cabinets, brown cabinets, a wall-mount toilet, beige tile, beige walls, light hardwood floors, an undermount sink, beige floor, a hinged shower door, white benchtops, a single vanity and a floating vanity.
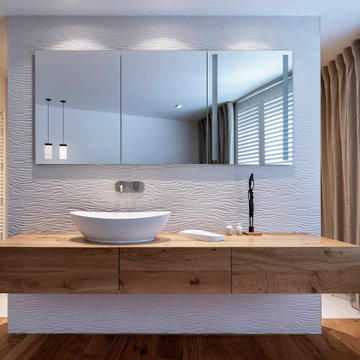
Wohnungsumbau
Möbelentwurf - Ewen Architektur Innenarchitektur
mit Nils Ewen - Produktdesign B.A.
Fotos Koy+Winkel
This is an example of an expansive contemporary master bathroom in Cologne with open cabinets, light wood cabinets, a curbless shower, beige tile, beige walls, light hardwood floors, a vessel sink, solid surface benchtops, brown floor, an open shower, brown benchtops, a niche and a single vanity.
This is an example of an expansive contemporary master bathroom in Cologne with open cabinets, light wood cabinets, a curbless shower, beige tile, beige walls, light hardwood floors, a vessel sink, solid surface benchtops, brown floor, an open shower, brown benchtops, a niche and a single vanity.
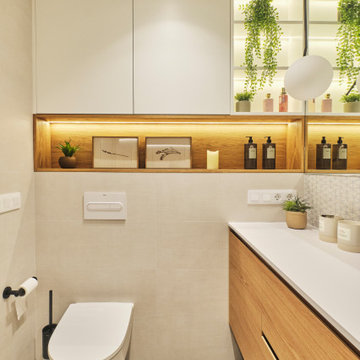
Photo of a mid-sized scandinavian 3/4 bathroom in Barcelona with furniture-like cabinets, light wood cabinets, a curbless shower, beige tile, beige walls, light hardwood floors, beige floor, a hinged shower door, white benchtops and a single vanity.
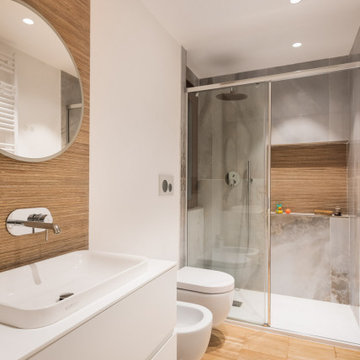
Photo of a small contemporary 3/4 bathroom in Rome with flat-panel cabinets, white cabinets, an alcove shower, a wall-mount toilet, beige tile, porcelain tile, white walls, light hardwood floors, a drop-in sink, solid surface benchtops, brown floor, a sliding shower screen, white benchtops, a niche, a single vanity and a floating vanity.
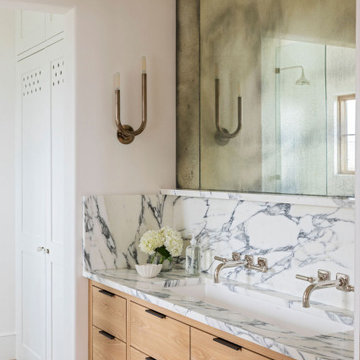
This is an example of a large mediterranean master bathroom in Charleston with flat-panel cabinets, brown cabinets, white walls, light hardwood floors, a trough sink, granite benchtops, brown floor, multi-coloured benchtops, a single vanity and a built-in vanity.
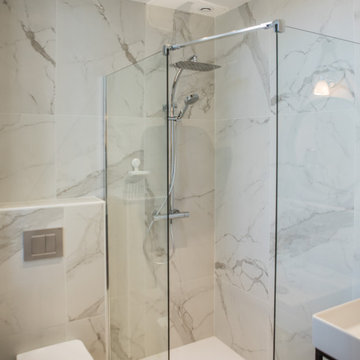
La Salle de bain est couverte de carreaux de céramique imitation marbre, sur tous les murs.
Traditional 3/4 bathroom in Bordeaux with a curbless shower, a wall-mount toilet, marble, light hardwood floors, a console sink, tile benchtops, white benchtops and a single vanity.
Traditional 3/4 bathroom in Bordeaux with a curbless shower, a wall-mount toilet, marble, light hardwood floors, a console sink, tile benchtops, white benchtops and a single vanity.
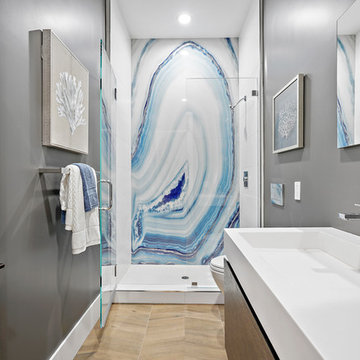
Mid-sized modern 3/4 bathroom in San Francisco with flat-panel cabinets, medium wood cabinets, an alcove shower, a wall-mount toilet, grey walls, light hardwood floors, an integrated sink, engineered quartz benchtops, beige floor, a hinged shower door, white benchtops, blue tile, white tile, stone slab, a single vanity and a floating vanity.
Bathroom Design Ideas with Light Hardwood Floors and a Single Vanity
1

