Bathroom Design Ideas with Multi-coloured Tile and Black Floor
Refine by:
Budget
Sort by:Popular Today
1 - 20 of 446 photos
Item 1 of 3

This project was not only full of many bathrooms but also many different aesthetics. The goals were fourfold, create a new master suite, update the basement bath, add a new powder bath and my favorite, make them all completely different aesthetics.
Primary Bath-This was originally a small 60SF full bath sandwiched in between closets and walls of built-in cabinetry that blossomed into a 130SF, five-piece primary suite. This room was to be focused on a transitional aesthetic that would be adorned with Calcutta gold marble, gold fixtures and matte black geometric tile arrangements.
Powder Bath-A new addition to the home leans more on the traditional side of the transitional movement using moody blues and greens accented with brass. A fun play was the asymmetry of the 3-light sconce brings the aesthetic more to the modern side of transitional. My favorite element in the space, however, is the green, pink black and white deco tile on the floor whose colors are reflected in the details of the Australian wallpaper.
Hall Bath-Looking to touch on the home's 70's roots, we went for a mid-mod fresh update. Black Calcutta floors, linear-stacked porcelain tile, mixed woods and strong black and white accents. The green tile may be the star but the matte white ribbed tiles in the shower and behind the vanity are the true unsung heroes.
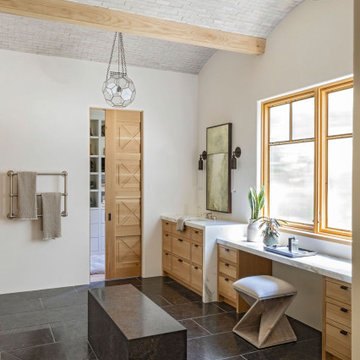
This is an example of a large mediterranean master wet room bathroom in Charleston with flat-panel cabinets, brown cabinets, multi-coloured tile, mosaic tile, white walls, mosaic tile floors, granite benchtops, black floor, an open shower, multi-coloured benchtops, a shower seat, a single vanity, a built-in vanity and vaulted.
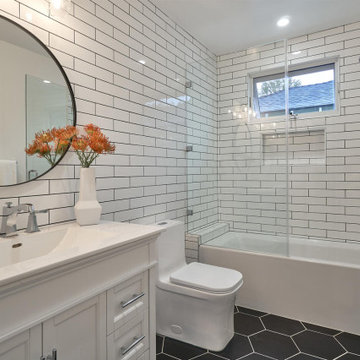
Black and White bathroom as part of a West LA Spec Home project.
This is an example of a mid-sized modern bathroom in Los Angeles with shaker cabinets, white cabinets, an undermount tub, a shower/bathtub combo, a one-piece toilet, multi-coloured tile, ceramic tile, porcelain floors, solid surface benchtops, black floor, white benchtops and a single vanity.
This is an example of a mid-sized modern bathroom in Los Angeles with shaker cabinets, white cabinets, an undermount tub, a shower/bathtub combo, a one-piece toilet, multi-coloured tile, ceramic tile, porcelain floors, solid surface benchtops, black floor, white benchtops and a single vanity.
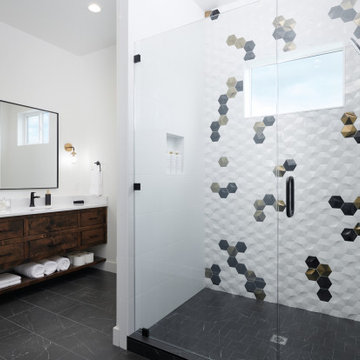
Inspiration for a contemporary bathroom in Austin with flat-panel cabinets, dark wood cabinets, an alcove shower, multi-coloured tile, white walls, an undermount sink, black floor, a hinged shower door, white benchtops, a niche, a double vanity and a floating vanity.
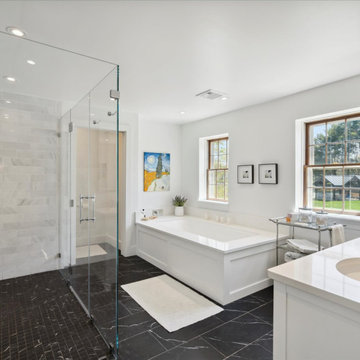
During this project in West Chester, PA, we embarked on a comprehensive home renovation journey, breathing new life into every space. Our meticulous craftsmanship extended from the kitchen to the master suite, ensuring each area received a tailored makeover. From installing cabinets and backsplash tiles in the kitchen to reinforcing support beams throughout the home, our attention to detail was paramount. Modernizing the powder room with new fixtures and optimizing functionality in the closet/pantry with custom cabinetry were just a few highlights. Custom touches adorned every room, including new bookshelves in the living room and reinforced support beams in the dining room. The master suite emerged as a tranquil oasis, complete with a spacious walk-in closet and luxurious master bath. Our dedication to excellence ensured a seamless transformation that exceeded our client's expectations, breathing new life and functionality into their cherished home.
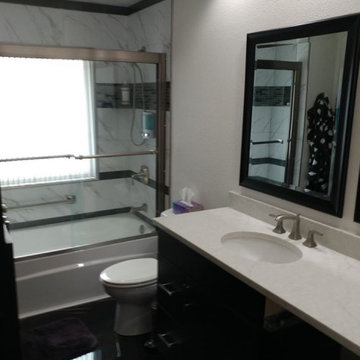
Photo of a mid-sized modern master bathroom in Jacksonville with recessed-panel cabinets, black cabinets, a drop-in tub, a shower/bathtub combo, a two-piece toilet, multi-coloured tile, ceramic tile, white walls, porcelain floors, an undermount sink, engineered quartz benchtops, black floor, a sliding shower screen, multi-coloured benchtops, a double vanity and a built-in vanity.
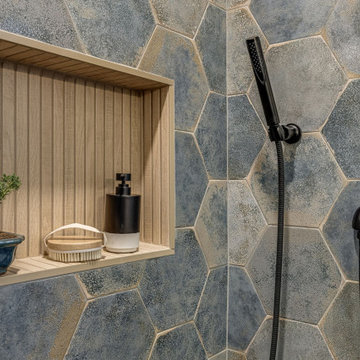
The theme that this owner conveyed for their bathroom was “Boho Garden Shed”
To achieve that, space between the bedroom and bath that was being used as a walk thru closet was captured to expand the square footage. The room went from 44 sq. ft to 96, allowing for a separate soaking tub and walk in shower. New closet cabinets were added to the bedroom to make up for the loss.
An existing HVAC run located inside the original closet had to be incorporated into the design, so a small closet accessed by a barn style door was built out and separates the two custom barnwood vanities in the new bathroom space.
A jeweled green-blue hexagon tile installed in a random pattern achieved the boho look that the owner was seeking. Combining it with slate look black floor tile, rustic barnwood, and mixed finishes on the fixtures, the bathroom achieved the garden shed aspect of the concept.
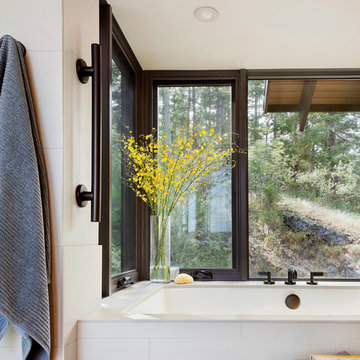
Soaking tub with views of surrounding woods.
This is an example of a mid-sized country master bathroom in Seattle with an undermount tub, an open shower, multi-coloured tile, ceramic tile, white walls, dark hardwood floors, an undermount sink, engineered quartz benchtops, black floor, an open shower and grey benchtops.
This is an example of a mid-sized country master bathroom in Seattle with an undermount tub, an open shower, multi-coloured tile, ceramic tile, white walls, dark hardwood floors, an undermount sink, engineered quartz benchtops, black floor, an open shower and grey benchtops.
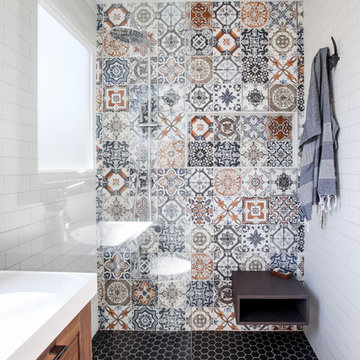
Contemporary 3/4 bathroom in Toronto with shaker cabinets, medium wood cabinets, a curbless shower, a one-piece toilet, multi-coloured tile, subway tile, white walls, a console sink, black floor, an open shower and a shower seat.
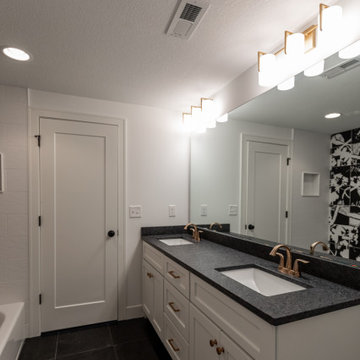
Photo of a mid-sized modern kids bathroom in Kansas City with shaker cabinets, white cabinets, an alcove tub, multi-coloured tile, soapstone benchtops, black benchtops, a double vanity, a built-in vanity, a shower/bathtub combo, porcelain tile, white walls, porcelain floors, an undermount sink and black floor.

The main bathroom in the house acts as the master bathroom. And like any master bathroom we design the shower is always the centerpiece and must be as big as possible.
The shower you see here is 3' by almost 9' with the control and diverter valve located right in front of the swing glass door to allow the client to turn the water on/off without getting herself wet.
The shower is divided into two areas, the shower head and the bench with the handheld unit, this shower system allows both fixtures to operate at the same time so two people can use the space simultaneously.
The floor is made of dark porcelain tile 48"x24" to minimize the amount of grout lines.
The color scheme in this bathroom is black/wood/gold and gray.
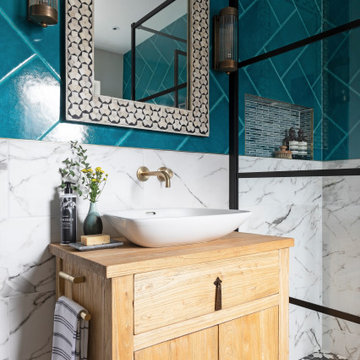
The previous owners had already converted the second bedroom into a large bathroom, but the use of space was terrible, and the colour scheme was drab and uninspiring. The clients wanted a space that reflected their love of colour and travel, taking influences from around the globe. They also required better storage as the washing machine needed to be accommodated within the space. And they were keen to have both a modern freestanding bath and a large walk-in shower, and they wanted the room to feel cosy rather than just full of hard surfaces. This is the main bathroom in the house, and they wanted it to make a statement, but with a fairly tight budget!
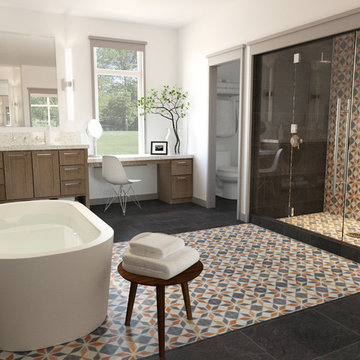
Photo of a mid-sized traditional master bathroom in Orange County with shaker cabinets, dark wood cabinets, a freestanding tub, an alcove shower, a two-piece toilet, gray tile, multi-coloured tile, orange tile, ceramic tile, white walls, ceramic floors, terrazzo benchtops, black floor and a hinged shower door.
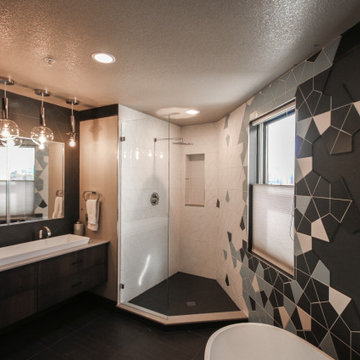
Photo of a mid-sized modern master bathroom in Denver with flat-panel cabinets, dark wood cabinets, a freestanding tub, an open shower, a two-piece toilet, multi-coloured tile, porcelain tile, black walls, slate floors, a vessel sink, engineered quartz benchtops, black floor, an open shower and grey benchtops.
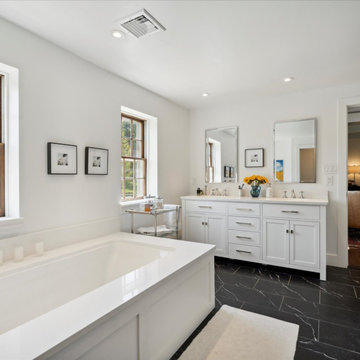
During this project in West Chester, PA, we embarked on a comprehensive home renovation journey, breathing new life into every space. Our meticulous craftsmanship extended from the kitchen to the master suite, ensuring each area received a tailored makeover. From installing cabinets and backsplash tiles in the kitchen to reinforcing support beams throughout the home, our attention to detail was paramount. Modernizing the powder room with new fixtures and optimizing functionality in the closet/pantry with custom cabinetry were just a few highlights. Custom touches adorned every room, including new bookshelves in the living room and reinforced support beams in the dining room. The master suite emerged as a tranquil oasis, complete with a spacious walk-in closet and luxurious master bath. Our dedication to excellence ensured a seamless transformation that exceeded our client's expectations, breathing new life and functionality into their cherished home.

This project was not only full of many bathrooms but also many different aesthetics. The goals were fourfold, create a new master suite, update the basement bath, add a new powder bath and my favorite, make them all completely different aesthetics.
Primary Bath-This was originally a small 60SF full bath sandwiched in between closets and walls of built-in cabinetry that blossomed into a 130SF, five-piece primary suite. This room was to be focused on a transitional aesthetic that would be adorned with Calcutta gold marble, gold fixtures and matte black geometric tile arrangements.
Powder Bath-A new addition to the home leans more on the traditional side of the transitional movement using moody blues and greens accented with brass. A fun play was the asymmetry of the 3-light sconce brings the aesthetic more to the modern side of transitional. My favorite element in the space, however, is the green, pink black and white deco tile on the floor whose colors are reflected in the details of the Australian wallpaper.
Hall Bath-Looking to touch on the home's 70's roots, we went for a mid-mod fresh update. Black Calcutta floors, linear-stacked porcelain tile, mixed woods and strong black and white accents. The green tile may be the star but the matte white ribbed tiles in the shower and behind the vanity are the true unsung heroes.

Meuble vasque : RICHARDSON
Matière :
Placage chêne clair.
Plan vasque en céramique.
Niche et colonne murale :
Matière : MDF teinté en noir.
Miroir led rétro éclairé : LEROY MERLIN
Robinetterie : HANS GROHE
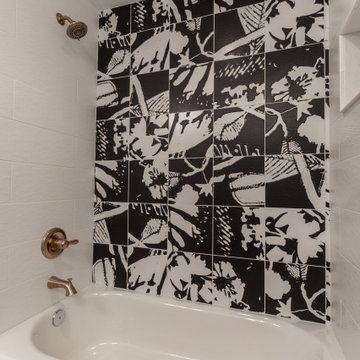
Inspiration for a mid-sized modern bathroom in Kansas City with shaker cabinets, white cabinets, an alcove tub, a shower/bathtub combo, multi-coloured tile, porcelain tile, white walls, porcelain floors, an undermount sink, soapstone benchtops, black floor, black benchtops, a double vanity and a built-in vanity.
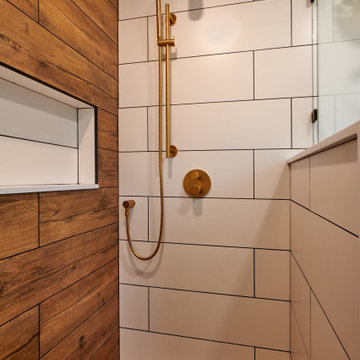
A warm nature inspired main bathroom. Wood like tiles with gold shower fixtures
This is an example of a small scandinavian master wet room bathroom in Seattle with furniture-like cabinets, medium wood cabinets, a bidet, multi-coloured tile, ceramic tile, white walls, porcelain floors, an undermount sink, engineered quartz benchtops, black floor, a hinged shower door, white benchtops, a single vanity and a freestanding vanity.
This is an example of a small scandinavian master wet room bathroom in Seattle with furniture-like cabinets, medium wood cabinets, a bidet, multi-coloured tile, ceramic tile, white walls, porcelain floors, an undermount sink, engineered quartz benchtops, black floor, a hinged shower door, white benchtops, a single vanity and a freestanding vanity.

This is an example of a midcentury master bathroom in Denver with flat-panel cabinets, dark wood cabinets, a curbless shower, a bidet, multi-coloured tile, glass tile, blue walls, slate floors, an undermount sink, engineered quartz benchtops, black floor, a hinged shower door, white benchtops, a shower seat, a double vanity and a built-in vanity.
Bathroom Design Ideas with Multi-coloured Tile and Black Floor
1