Bathroom Design Ideas with Medium Wood Cabinets and Plywood Floors
Refine by:
Budget
Sort by:Popular Today
1 - 20 of 30 photos
Item 1 of 3
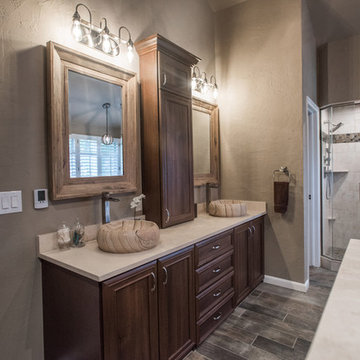
Photo of a large traditional bathroom in Denver with raised-panel cabinets, medium wood cabinets, plywood floors and brown floor.
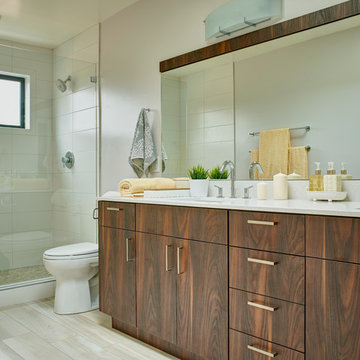
Weldon Brewster
Photo of a large contemporary master bathroom in Los Angeles with flat-panel cabinets, medium wood cabinets, an alcove shower, a two-piece toilet, white tile, ceramic tile, white walls, plywood floors, an undermount sink and solid surface benchtops.
Photo of a large contemporary master bathroom in Los Angeles with flat-panel cabinets, medium wood cabinets, an alcove shower, a two-piece toilet, white tile, ceramic tile, white walls, plywood floors, an undermount sink and solid surface benchtops.
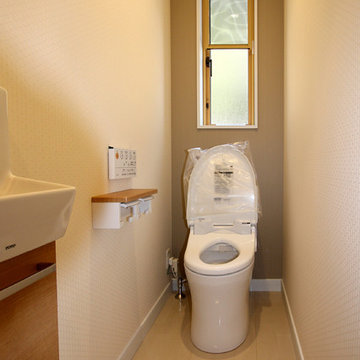
伊那市 I邸 トイレ
Photo by : Taito Kusakabe
Design ideas for a small modern powder room in Other with medium wood cabinets, a one-piece toilet, beige walls, plywood floors and white floor.
Design ideas for a small modern powder room in Other with medium wood cabinets, a one-piece toilet, beige walls, plywood floors and white floor.
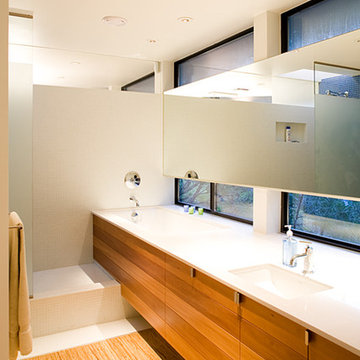
Steps in the bathroom allow for the vanity to also house the bathtub.
Design ideas for a mid-sized modern master bathroom in Austin with flat-panel cabinets, medium wood cabinets, ceramic tile, white walls, quartzite benchtops, an undermount tub, a corner shower, white tile, plywood floors and an undermount sink.
Design ideas for a mid-sized modern master bathroom in Austin with flat-panel cabinets, medium wood cabinets, ceramic tile, white walls, quartzite benchtops, an undermount tub, a corner shower, white tile, plywood floors and an undermount sink.
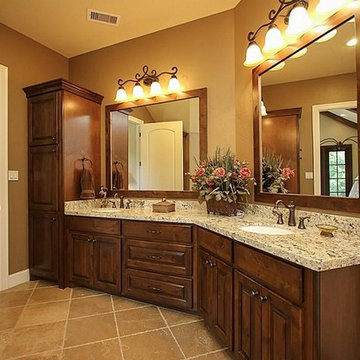
Large vanity with his & her sinks with plenty of storage for everyone!
Design ideas for a large traditional bathroom in Houston with raised-panel cabinets, medium wood cabinets, plywood floors, an undermount sink and granite benchtops.
Design ideas for a large traditional bathroom in Houston with raised-panel cabinets, medium wood cabinets, plywood floors, an undermount sink and granite benchtops.
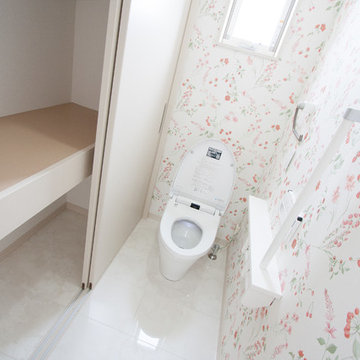
トイレ
側面下側は廊下から猫用扉で出入り出来る猫用トイレスペース
Small modern powder room in Other with medium wood cabinets, white walls, plywood floors, an integrated sink, solid surface benchtops and white floor.
Small modern powder room in Other with medium wood cabinets, white walls, plywood floors, an integrated sink, solid surface benchtops and white floor.
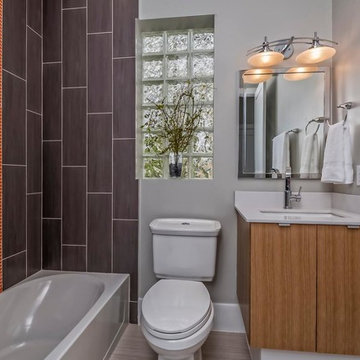
This is an example of a mid-sized contemporary 3/4 bathroom in Denver with flat-panel cabinets, medium wood cabinets, an alcove tub, a shower/bathtub combo, a two-piece toilet, brown tile, orange tile, porcelain tile, grey walls, plywood floors, an undermount sink and solid surface benchtops.
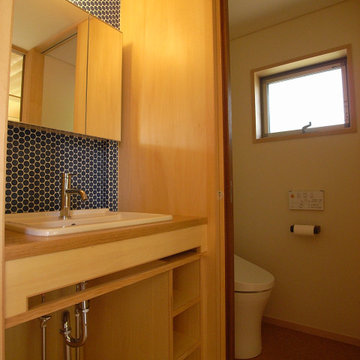
Asian powder room in Tokyo Suburbs with open cabinets, a built-in vanity, medium wood cabinets, a one-piece toilet, blue tile, glass tile, beige walls, plywood floors, a drop-in sink, wood benchtops, brown floor, brown benchtops, wallpaper and wallpaper.
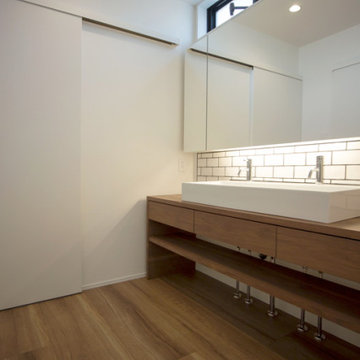
Design ideas for a small modern powder room in Other with furniture-like cabinets, medium wood cabinets, white tile, porcelain tile, white walls, plywood floors, an undermount sink, wood benchtops, brown floor, brown benchtops, a built-in vanity, wallpaper and wallpaper.
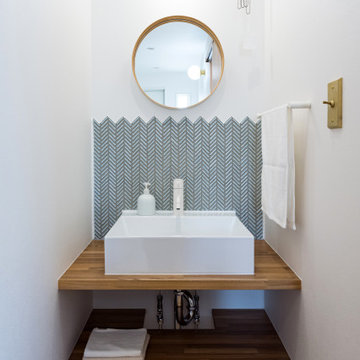
Design ideas for a powder room in Other with medium wood cabinets, gray tile, ceramic tile, white walls, plywood floors, a vessel sink, wood benchtops, brown floor, brown benchtops, a built-in vanity, wallpaper and wallpaper.
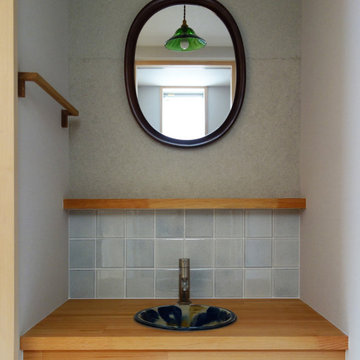
ゲスト用の洗面台。手洗いボウルは建て主さんが沖縄の職人に依頼して作ってもらったもの。正面に張った和紙は能登仁行和紙の杉皮紙。照明器具の傘は福岡のガラス職人によるもの。
Mid-sized contemporary powder room in Other with medium wood cabinets, black and white tile, porcelain tile, grey walls, plywood floors, a drop-in sink, wood benchtops, brown floor, brown benchtops, a built-in vanity, wallpaper and wallpaper.
Mid-sized contemporary powder room in Other with medium wood cabinets, black and white tile, porcelain tile, grey walls, plywood floors, a drop-in sink, wood benchtops, brown floor, brown benchtops, a built-in vanity, wallpaper and wallpaper.
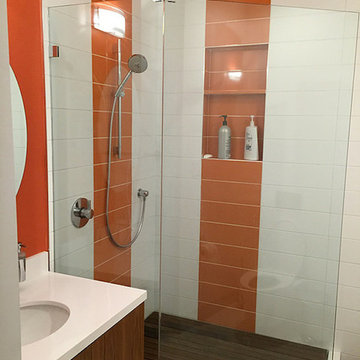
Mid-sized modern master bathroom in San Francisco with flat-panel cabinets, medium wood cabinets, a corner shower, multi-coloured walls, plywood floors and an undermount sink.
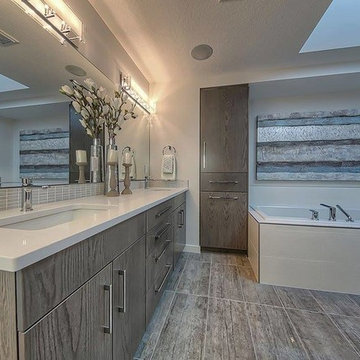
Design ideas for a large contemporary master bathroom in Calgary with flat-panel cabinets, medium wood cabinets, an alcove shower, a one-piece toilet, grey walls, an undermount sink, engineered quartz benchtops, a drop-in tub and plywood floors.
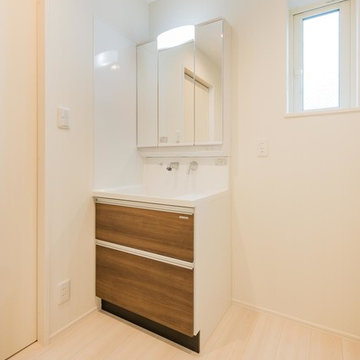
三世代の絆つなぐ木の温もりと寄り添う家
Photo of an asian powder room in Other with furniture-like cabinets, medium wood cabinets, white walls, plywood floors, an integrated sink, wood benchtops and white floor.
Photo of an asian powder room in Other with furniture-like cabinets, medium wood cabinets, white walls, plywood floors, an integrated sink, wood benchtops and white floor.
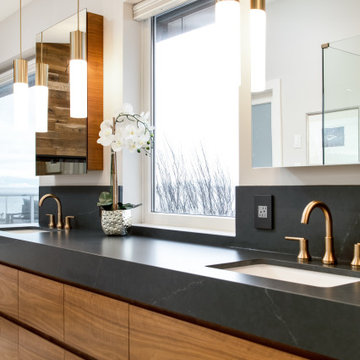
Inspiration for a large transitional master bathroom in Vancouver with flat-panel cabinets, medium wood cabinets, beige tile, porcelain tile, white walls, plywood floors, an undermount sink, soapstone benchtops, beige floor, grey benchtops, a double vanity, a floating vanity and vaulted.
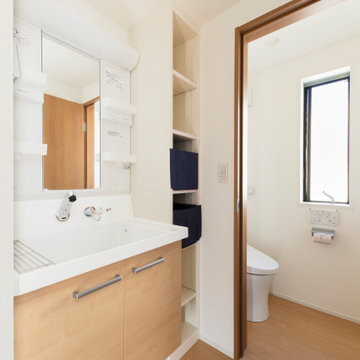
廊下の一角の見えない位置の洗面所とトイレ。
水廻りの利便性をUPする。
Design ideas for a mid-sized modern powder room in Tokyo with medium wood cabinets, a one-piece toilet, white walls, plywood floors, an integrated sink, white floor, white benchtops, a freestanding vanity, wallpaper and wallpaper.
Design ideas for a mid-sized modern powder room in Tokyo with medium wood cabinets, a one-piece toilet, white walls, plywood floors, an integrated sink, white floor, white benchtops, a freestanding vanity, wallpaper and wallpaper.
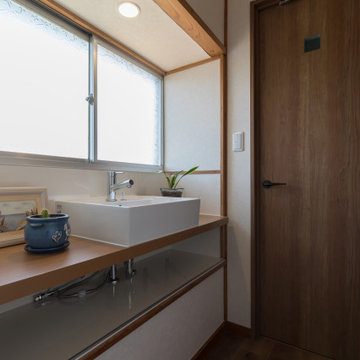
Inspiration for a small modern powder room in Yokohama with open cabinets, medium wood cabinets, white walls, plywood floors, a vessel sink, wood benchtops, brown floor, brown benchtops, a built-in vanity and wallpaper.
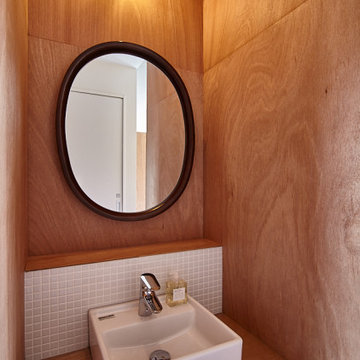
Design ideas for a small contemporary powder room in Tokyo with timber, beaded inset cabinets, medium wood cabinets, white tile, ceramic tile, brown walls, plywood floors, a vessel sink, wood benchtops, black floor, brown benchtops, a built-in vanity and wood walls.
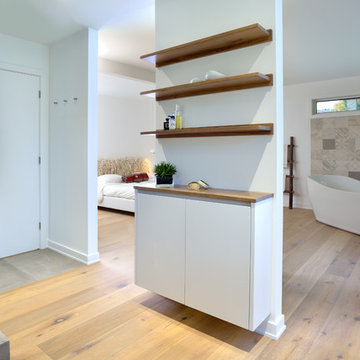
This is an example of a mid-sized contemporary master bathroom in Toronto with open cabinets, medium wood cabinets, a freestanding tub, white walls, plywood floors, wood benchtops and brown floor.
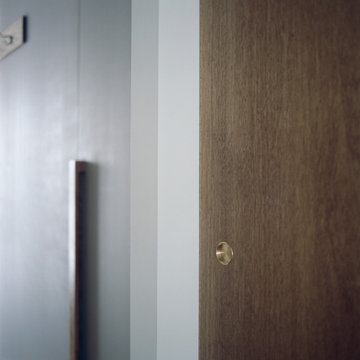
Design ideas for a mid-sized scandinavian powder room in Other with flat-panel cabinets, medium wood cabinets, white tile, porcelain tile, white walls, plywood floors, a drop-in sink, wood benchtops, beige floor, beige benchtops, a floating vanity, wallpaper and wallpaper.
Bathroom Design Ideas with Medium Wood Cabinets and Plywood Floors
1

