Bathroom Design Ideas with Tile Benchtops and Black Floor
Refine by:
Budget
Sort by:Popular Today
161 - 180 of 247 photos
Item 1 of 3
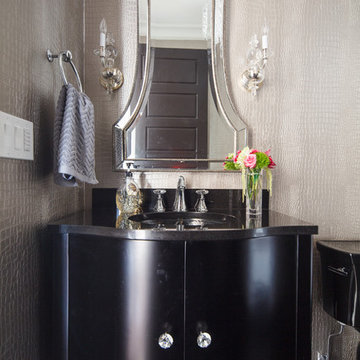
Design ideas for a mid-sized bathroom in Chicago with furniture-like cabinets, black cabinets, a two-piece toilet, porcelain floors, tile benchtops, black floor and black benchtops.
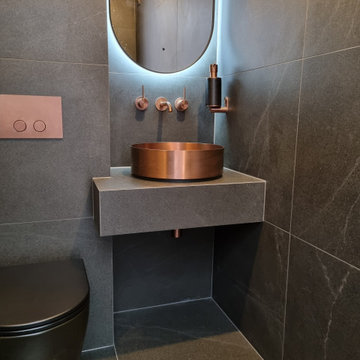
A moody and contemporary downstairs W.C with black floor and wall tiles.
The Stunning copper sink and finishes adds the Luxury WOW Factor in contracst to the home.
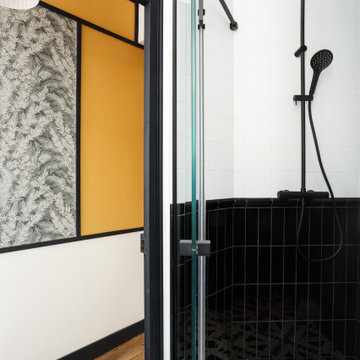
Small midcentury master bathroom in Paris with flat-panel cabinets, white cabinets, an alcove shower, a wall-mount toilet, black and white tile, ceramic tile, white walls, cement tiles, a drop-in sink, tile benchtops, black floor, a hinged shower door, black benchtops, a single vanity and a floating vanity.
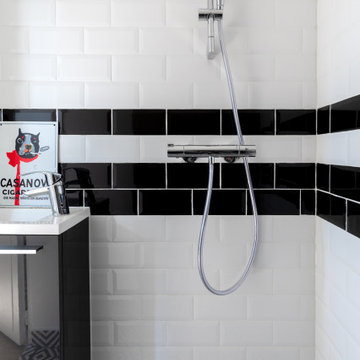
Design ideas for a small midcentury 3/4 bathroom in Paris with white cabinets, a corner shower, a wall-mount toilet, white tile, stone slab, white walls, ceramic floors, an integrated sink, tile benchtops, black floor, an open shower, white benchtops, a single vanity and a floating vanity.
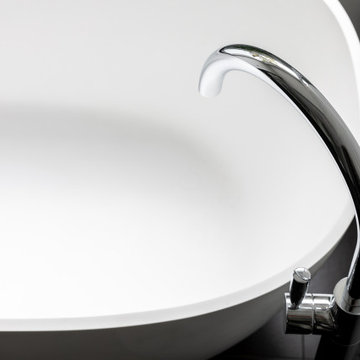
Mid-sized midcentury master bathroom in Perth with black cabinets, a freestanding tub, a one-piece toilet, porcelain tile, an undermount sink, tile benchtops, black floor, black benchtops, a double vanity and a floating vanity.
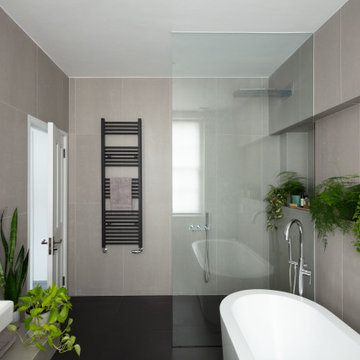
FPArchitects have restored and refurbished a four-storey grade II listed Georgian mid terrace in London's Limehouse, turning the gloomy and dilapidated house into a bright and minimalist family home.
Located within the Lowell Street Conservation Area and on one of London's busiest roads, the early 19th century building was the subject of insensitive extensive works in the mid 1990s when much of the original fabric and features were lost.
FPArchitects' ambition was to re-establish the decorative hierarchy of the interiors by stripping out unsympathetic features and insert paired down decorative elements that complement the original rusticated stucco, round-headed windows and the entrance with fluted columns.
Ancillary spaces are inserted within the original cellular layout with minimal disruption to the fabric of the building. A side extension at the back, also added in the mid 1990s, is transformed into a small pavilion-like Dining Room with minimal sliding doors and apertures for overhead natural light.
Subtle shades of colours and materials with fine textures are preferred and are juxtaposed to dark floors in veiled reference to the Regency and Georgian aesthetics.
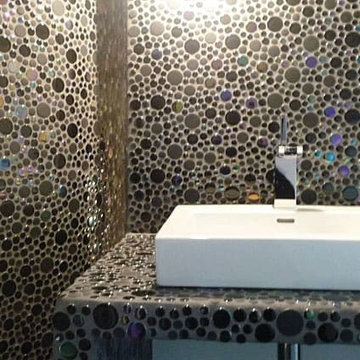
Design ideas for a mid-sized transitional 3/4 bathroom in Lyon with a curbless shower, black tile, mosaic tile, black walls, mosaic tile floors, a vessel sink, tile benchtops, black floor and an open shower.
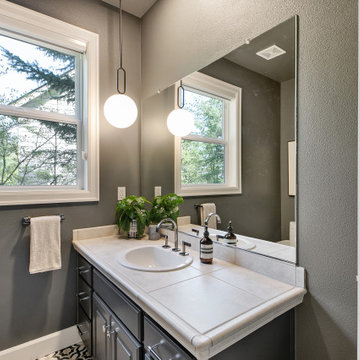
The goal of the basement bathroom remodel was to create a moody, art-deco feel. The walls and ceiling were painted in a dark Grizzle Gray by Sherwin-Williams (SW #7068) and the cabinet in Iron Ore (SW #7069). Updating to Brizo plumbing elevates the look. The patterned Bedrosians floor tile gives the room a punch.
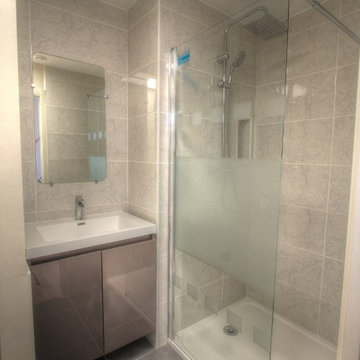
Cela semble évident mais encore faut-il y penser, dans une petite salle de bains plus encore qu'ailleurs, on joue la carte de l'encastré !
This is an example of a mid-sized traditional 3/4 bathroom in Reims with an open shower, a wall-mount toilet, beige tile, ceramic tile, beige walls, ceramic floors, tile benchtops, black floor and white benchtops.
This is an example of a mid-sized traditional 3/4 bathroom in Reims with an open shower, a wall-mount toilet, beige tile, ceramic tile, beige walls, ceramic floors, tile benchtops, black floor and white benchtops.
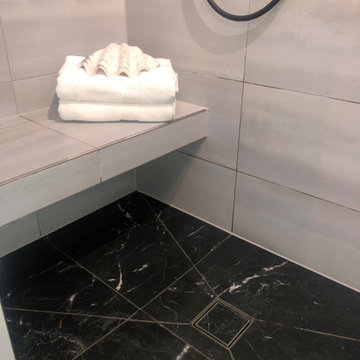
The brief was specific for our client's ensuite. She had to have a bidet, lots of drawer space and an enclosed shower with a built-in seat. With the use of matte black hardware and lighting, these accents balanced out the dramatic flooring, while the grey tiles softened the overall look of the ensuite.
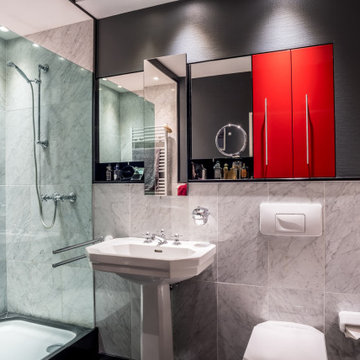
This is an example of a mid-sized contemporary master bathroom in Cologne with red cabinets, a drop-in tub, an open shower, a wall-mount toilet, gray tile, marble, grey walls, a pedestal sink, tile benchtops, black floor, an open shower, white benchtops and a single vanity.
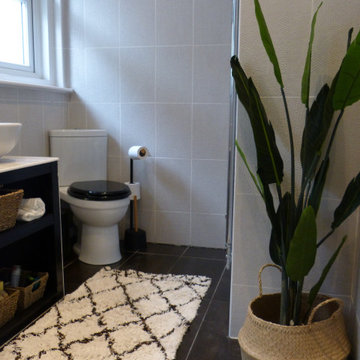
Bathroom refresh with new accessories.
This is an example of a mid-sized eclectic kids bathroom in London with open cabinets, black cabinets, an open shower, a two-piece toilet, beige tile, ceramic tile, beige walls, ceramic floors, a drop-in sink, tile benchtops, black floor, an open shower, beige benchtops, a single vanity and a built-in vanity.
This is an example of a mid-sized eclectic kids bathroom in London with open cabinets, black cabinets, an open shower, a two-piece toilet, beige tile, ceramic tile, beige walls, ceramic floors, a drop-in sink, tile benchtops, black floor, an open shower, beige benchtops, a single vanity and a built-in vanity.
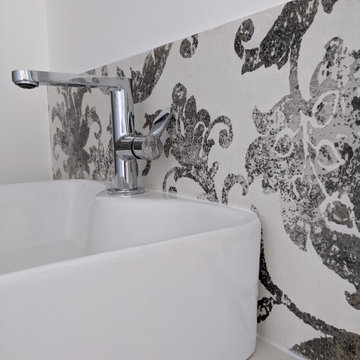
Magnifique carrelage noir et blanc à grandes fleurs en crédence de ce plan de toilette
Photo of a small transitional 3/4 bathroom in Paris with open cabinets, beige cabinets, an alcove shower, black and white tile, ceramic tile, white walls, ceramic floors, a drop-in sink, tile benchtops, black floor, a sliding shower screen, beige benchtops and a single vanity.
Photo of a small transitional 3/4 bathroom in Paris with open cabinets, beige cabinets, an alcove shower, black and white tile, ceramic tile, white walls, ceramic floors, a drop-in sink, tile benchtops, black floor, a sliding shower screen, beige benchtops and a single vanity.
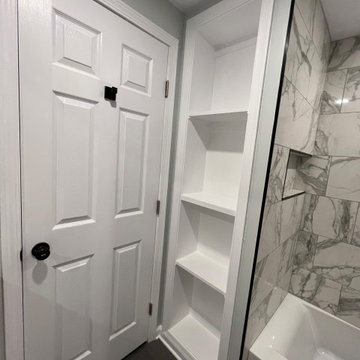
Bathroom Transformation
Inspiration for a mid-sized master bathroom in DC Metro with a corner shower, a two-piece toilet, white walls, porcelain floors, a console sink, tile benchtops, black floor, an open shower, grey benchtops, a niche, a single vanity and a built-in vanity.
Inspiration for a mid-sized master bathroom in DC Metro with a corner shower, a two-piece toilet, white walls, porcelain floors, a console sink, tile benchtops, black floor, an open shower, grey benchtops, a niche, a single vanity and a built-in vanity.
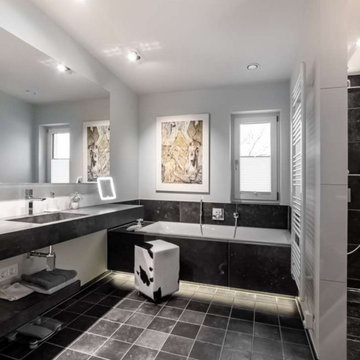
This is an example of a large country master bathroom in Other with a drop-in tub, an alcove shower, a wall-mount toilet, black tile, ceramic tile, white walls, ceramic floors, a console sink, tile benchtops, black floor, an open shower, black benchtops, a niche, a single vanity and a floating vanity.
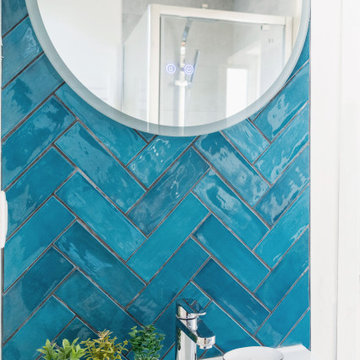
Rénovation complète et isolation pour ce studio dans le quartier Zola à Nantes. Repenser et réchauffer les espaces grâce au bois massif.
Pour ce projet, il a fallu faire table rase de l’existant pour tout reconstruire. L’appartement n’avait pas été habité depuis 3 ans, ne possédait pas de salle de bain et avait pour seuls atouts, sa belle luminosité et son emplacement géographique.
L’étape numéro une fût d’isoler thermiquement le logement puis, de re cloisoner dans l’idée d’avoir un espace de vie (salon, cuisine, espace repas), un espace nuit avec un lit double, un dressing, un wc indépendant ainsi qu’une salle d’eau (située dans l’ancienne cuisine pour bénéficier de la fenêtre donnant sur le jardin).
Un challenge relevé en quatres mois de travaux !
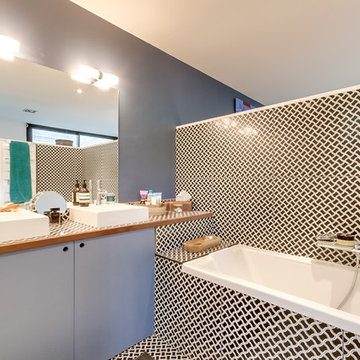
meero
Photo of a mid-sized contemporary master bathroom in Bordeaux with beaded inset cabinets, blue cabinets, an undermount tub, a corner shower, a wall-mount toilet, black tile, ceramic tile, blue walls, ceramic floors, a drop-in sink, tile benchtops, black floor and a hinged shower door.
Photo of a mid-sized contemporary master bathroom in Bordeaux with beaded inset cabinets, blue cabinets, an undermount tub, a corner shower, a wall-mount toilet, black tile, ceramic tile, blue walls, ceramic floors, a drop-in sink, tile benchtops, black floor and a hinged shower door.
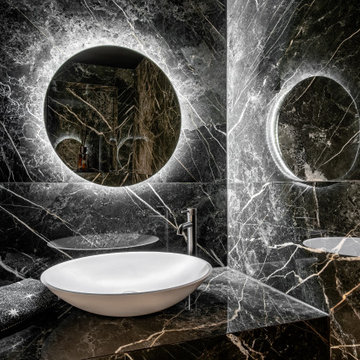
Ensuite Bathroom
Design ideas for a modern bathroom in Other with flat-panel cabinets, black cabinets, black tile, porcelain tile, black walls, porcelain floors, a pedestal sink, tile benchtops, black floor, black benchtops, a single vanity and a floating vanity.
Design ideas for a modern bathroom in Other with flat-panel cabinets, black cabinets, black tile, porcelain tile, black walls, porcelain floors, a pedestal sink, tile benchtops, black floor, black benchtops, a single vanity and a floating vanity.
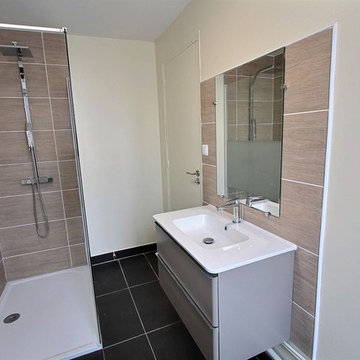
Même la plus petite des salles de bains peut accueillir une grande douche ! La preuve...
This is an example of a mid-sized industrial 3/4 bathroom in Reims with an open shower, a wall-mount toilet, beige tile, ceramic tile, beige walls, ceramic floors, tile benchtops, black floor and white benchtops.
This is an example of a mid-sized industrial 3/4 bathroom in Reims with an open shower, a wall-mount toilet, beige tile, ceramic tile, beige walls, ceramic floors, tile benchtops, black floor and white benchtops.
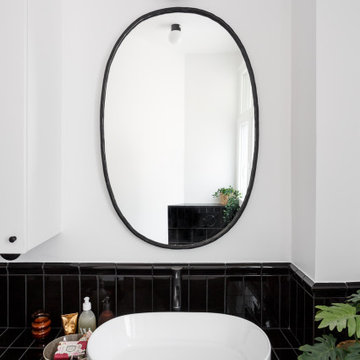
Design ideas for a small midcentury master bathroom in Paris with flat-panel cabinets, white cabinets, an alcove shower, a wall-mount toilet, black and white tile, ceramic tile, white walls, cement tiles, a drop-in sink, tile benchtops, black floor, a hinged shower door, black benchtops, a single vanity and a floating vanity.
Bathroom Design Ideas with Tile Benchtops and Black Floor
9