Shiplap Beige Living Room Design Photos
Refine by:
Budget
Sort by:Popular Today
1 - 20 of 77 photos
Item 1 of 3

Clean and bright vinyl planks for a space where you can clear your mind and relax. Unique knots bring life and intrigue to this tranquil maple design. With the Modin Collection, we have raised the bar on luxury vinyl plank. The result is a new standard in resilient flooring. Modin offers true embossed in register texture, a low sheen level, a rigid SPC core, an industry-leading wear layer, and so much more.

Design ideas for a large beach style enclosed living room in Other with white walls, light hardwood floors, a standard fireplace, a built-in media wall, brown floor, exposed beam and planked wall panelling.

Ship lap is so versitile in design. I love the color the owners chose to paint it in this setting. It goes really well with the cabinetry and wooden tops we designed/supplied for their entertainment wall.
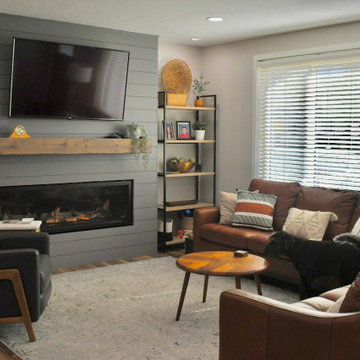
This is an example of a modern living room in Salt Lake City with beige walls and a standard fireplace.
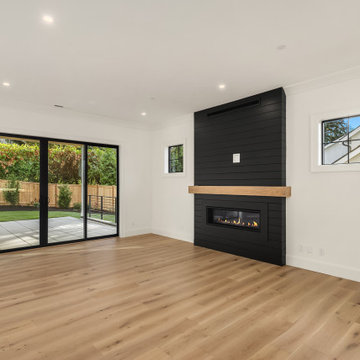
This project was a whole-home new construction modern farmhouse design on Mercer Island. The design inspiration for this project was a creative mix of classic farmhouse coupled with contemporary luxury design aesthetics.
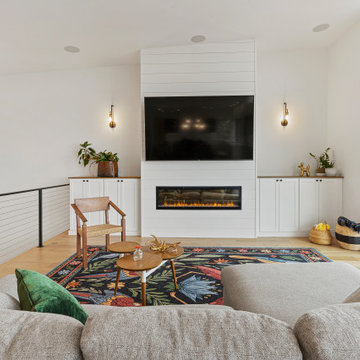
This great room nicely connects the areas in which the family spends the most time. In this case, the outdoors are brought inside with large sliding glass doors and plentiful windows to take advantage of the views.
Design by: H2D Architecture + Design www.h2darchitects.com
Interiors by: Briana Benton
Built by: Schenkar Construction
Photos by: Christopher Nelson Photography
#seattlearchitect
#innisarden
#innisardenarchitect
#h2darchitects
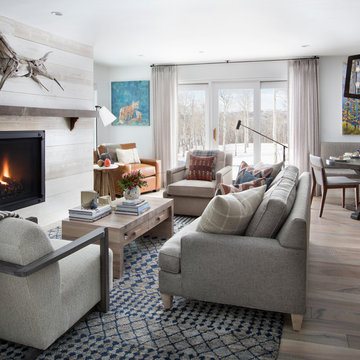
Easy, laid back comfort! This Vail property is just steps from the main Vail gondola. Remodel was down to the studs. We renovated every inch of this gorgeous, small space. Sofa, Rowe. Chairs, Bernhardt, Leather chair Leathercraft, Lighting, Y Lighting and Adesso, Dining chairs Huppe, Cocktail table custom design fabricated by Penrose Furnishings, Vintage Woods
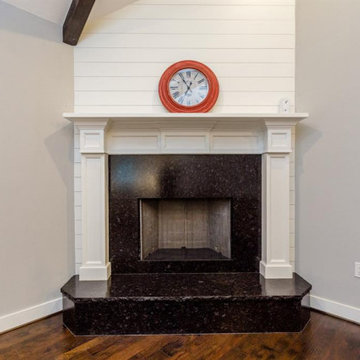
Fire place mantel with shiplap
Inspiration for a living room in Houston with grey walls, medium hardwood floors, a corner fireplace and brown floor.
Inspiration for a living room in Houston with grey walls, medium hardwood floors, a corner fireplace and brown floor.
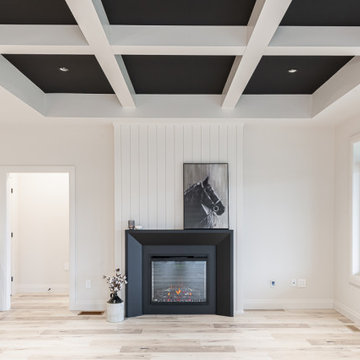
Photo of a mid-sized transitional open concept living room in Toronto with white walls, laminate floors, a standard fireplace, a wall-mounted tv, brown floor and coffered.
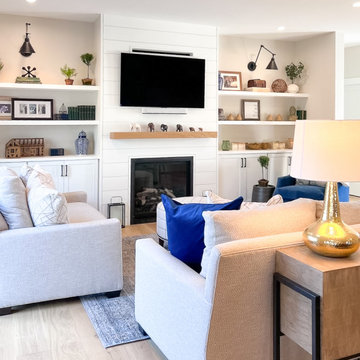
Modern Farmhouse Living Room - Shiplap fireplace accent wall and built-ins
This is an example of a large country open concept living room in Portland Maine with beige walls, light hardwood floors, a standard fireplace and a wall-mounted tv.
This is an example of a large country open concept living room in Portland Maine with beige walls, light hardwood floors, a standard fireplace and a wall-mounted tv.
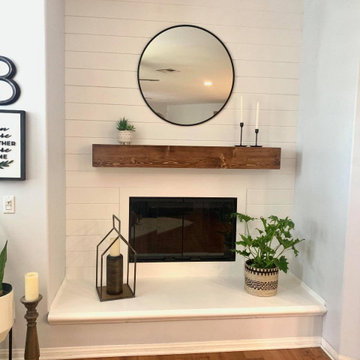
This fireplace is adorned with shiplap. Installed is also a custom stained pine mantle.
Inspiration for a mid-sized modern living room in Orange County with white walls, laminate floors, a standard fireplace, a freestanding tv, brown floor and planked wall panelling.
Inspiration for a mid-sized modern living room in Orange County with white walls, laminate floors, a standard fireplace, a freestanding tv, brown floor and planked wall panelling.
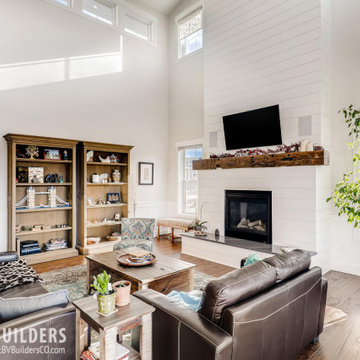
Large two story great room with shiplap fireplace running to the ceiling with a reclaimed wood fireplace mantle stained to match the engineered hardwood flooring. Exposed steel beams accent the room.
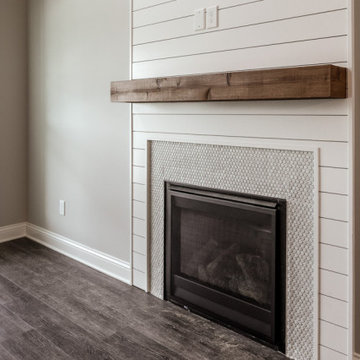
This is an example of a traditional open concept living room in Louisville with medium hardwood floors, a standard fireplace and grey floor.
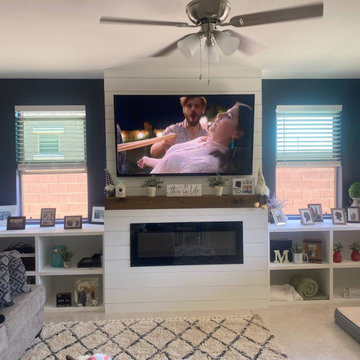
after media center
Mid-sized country open concept living room in Phoenix with blue walls, ceramic floors, a wall-mounted tv and white floor.
Mid-sized country open concept living room in Phoenix with blue walls, ceramic floors, a wall-mounted tv and white floor.
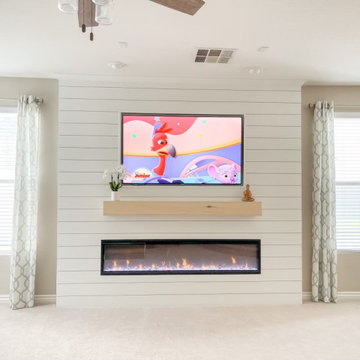
Completed redesign of living room entertainment niche with shiplap. New location for TV, New Fireplace and Mantel
Photo of a small traditional open concept living room in Las Vegas with beige walls, carpet, a standard fireplace, a wall-mounted tv, beige floor and planked wall panelling.
Photo of a small traditional open concept living room in Las Vegas with beige walls, carpet, a standard fireplace, a wall-mounted tv, beige floor and planked wall panelling.
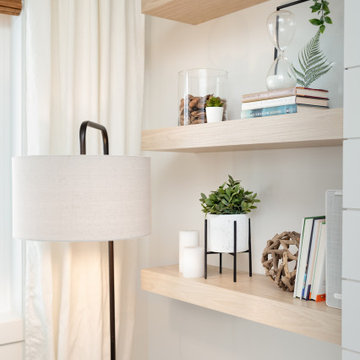
Design ideas for a small scandinavian open concept living room in Vancouver with white walls, vinyl floors, a hanging fireplace, a wall-mounted tv and multi-coloured floor.
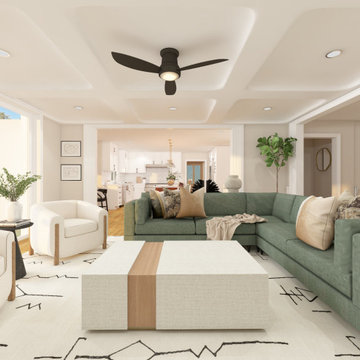
Contemporary/ Modern Living Room. Black Iron fan, sliding doors, Interior Define sofa, accent chairs, fireplace with mantle, traditional rug, coffered ceilings. North-facing view.
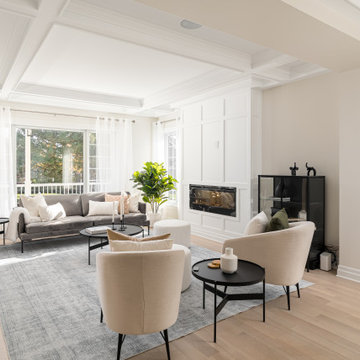
This beautiful totally renovated 4 bedroom home just hit the market. The owners wanted to make sure when potential buyers walked through, they would be able to imagine themselves living here.
A lot of details were incorporated into this luxury property from the steam fireplace in the primary bedroom to tiling and architecturally interesting ceilings.
If you would like a tour of this property we staged in Pointe Claire South, Quebec, contact Linda Gauthier at 514-609-6721.
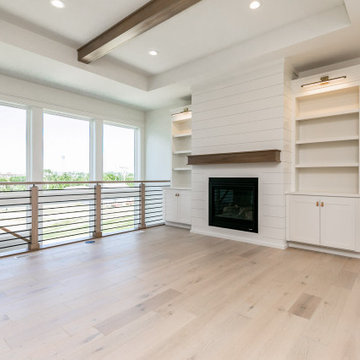
Living room space with staircase to lower level
Design ideas for a contemporary open concept living room in Cedar Rapids with white walls.
Design ideas for a contemporary open concept living room in Cedar Rapids with white walls.
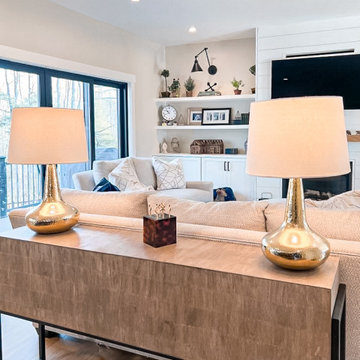
Modern Farmhouse Living Room - Shiplap fireplace accent wall and built-ins
Inspiration for a large country open concept living room in Portland Maine with beige walls, light hardwood floors, a standard fireplace and a wall-mounted tv.
Inspiration for a large country open concept living room in Portland Maine with beige walls, light hardwood floors, a standard fireplace and a wall-mounted tv.
Shiplap Beige Living Room Design Photos
1